UTC BRETSKE HALL
University of Tennessee at Chattanooga asked us to renovate their 7,000 square foot Bretske Hall for use by the Art Department. Constructed in 1947, the building’s studio spaces, seminar room, offices, storage areas, and restrooms needed to be made ADA accessible and updated with the university’s long-term plans in mind. We increased access with new paths, ramps, and an elevator, and transformed the north elevation of the building into a prominent facade and primary entry facing historic Chamberlain Field, the university’s future campus green. Large storefront openings flood the studio spaces with natural light, encouraging interaction between art students, their work, and the surrounding campus community.
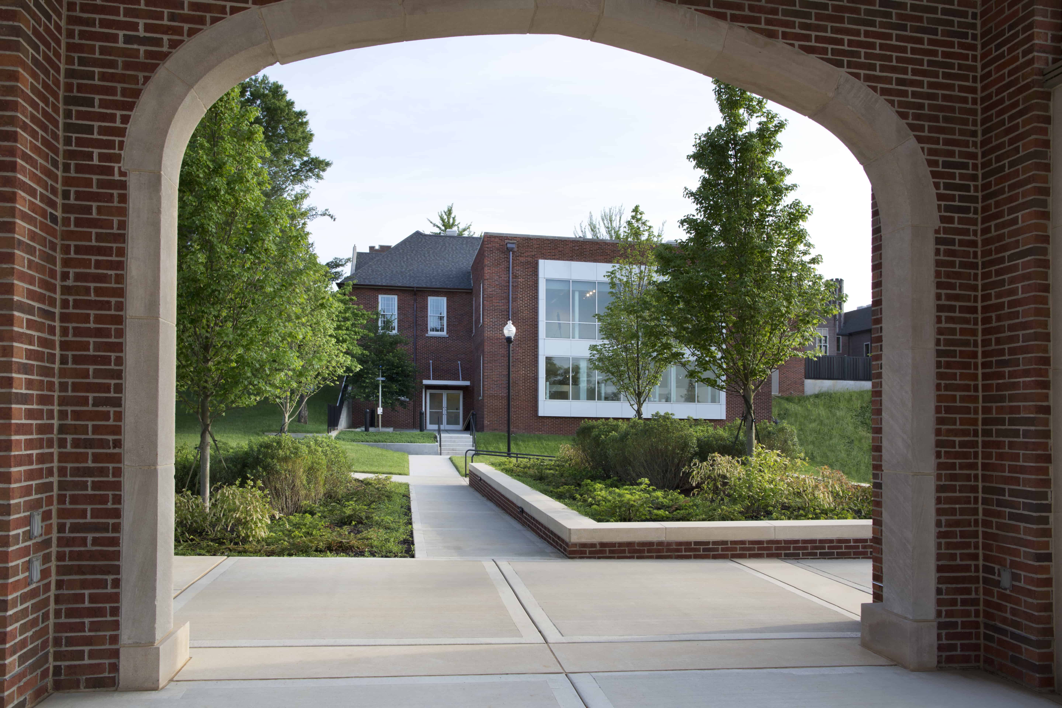
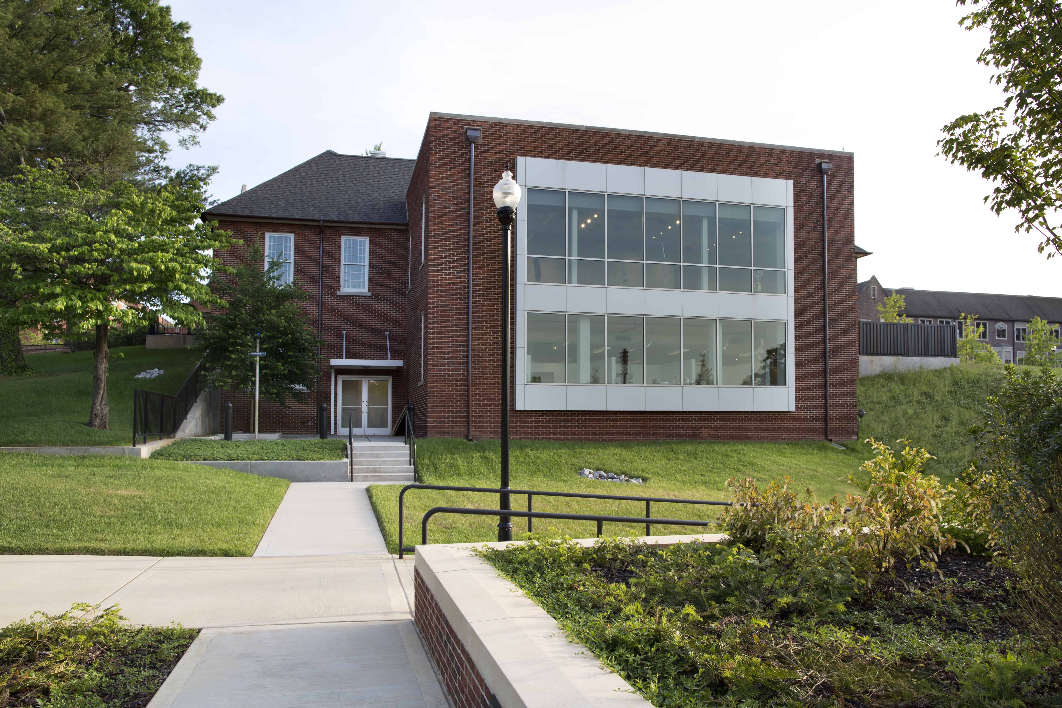
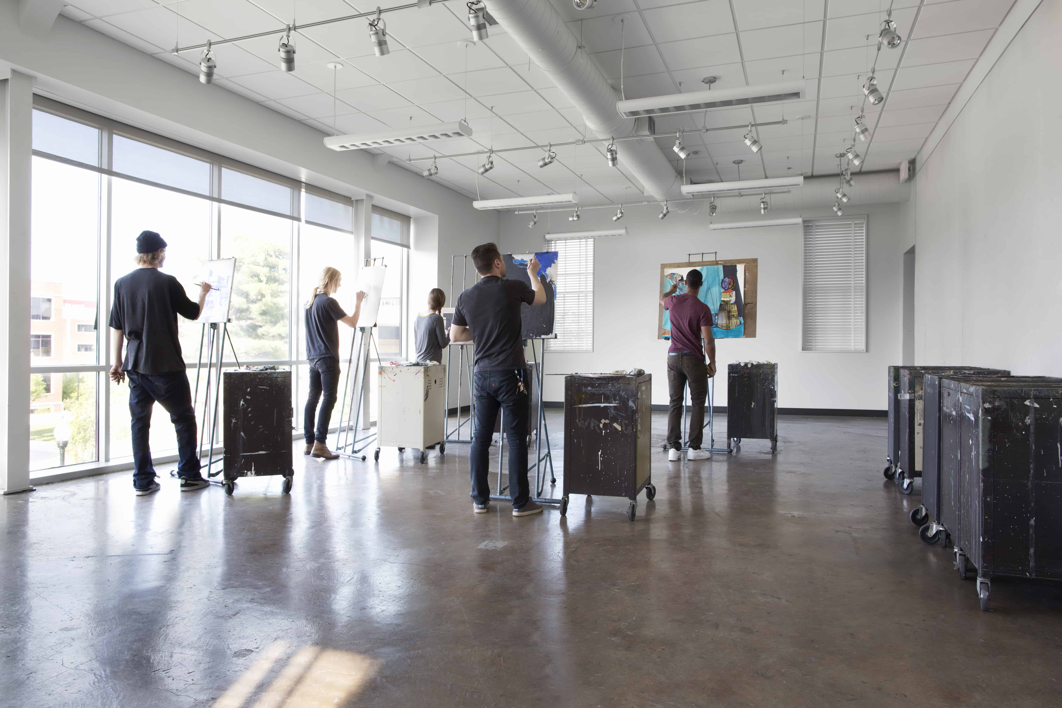
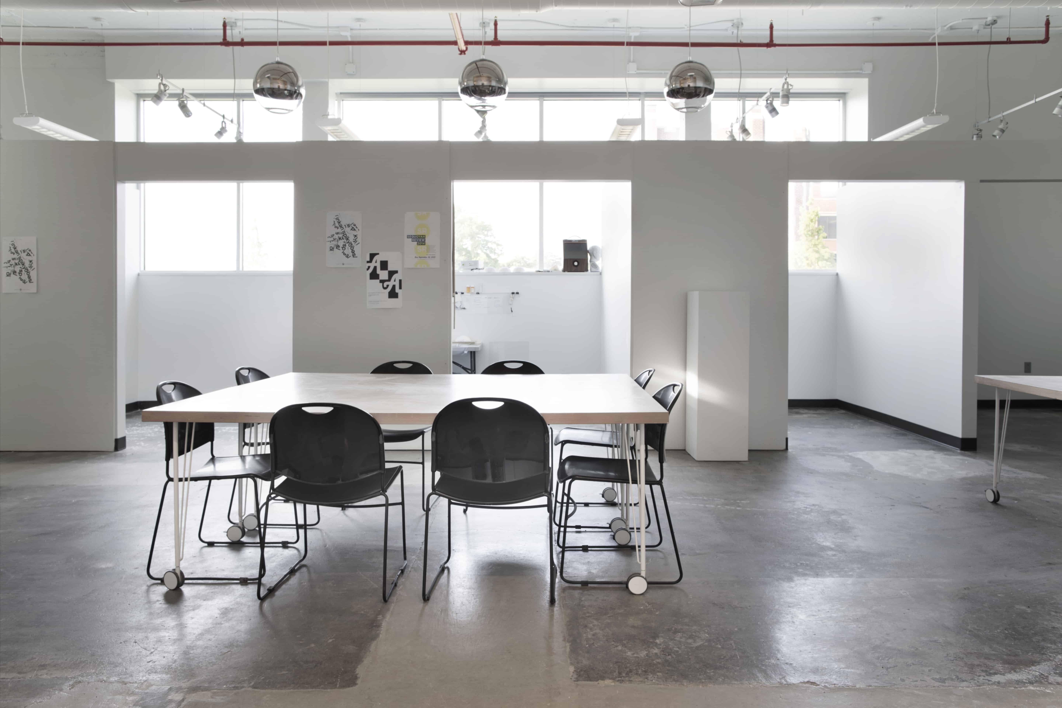
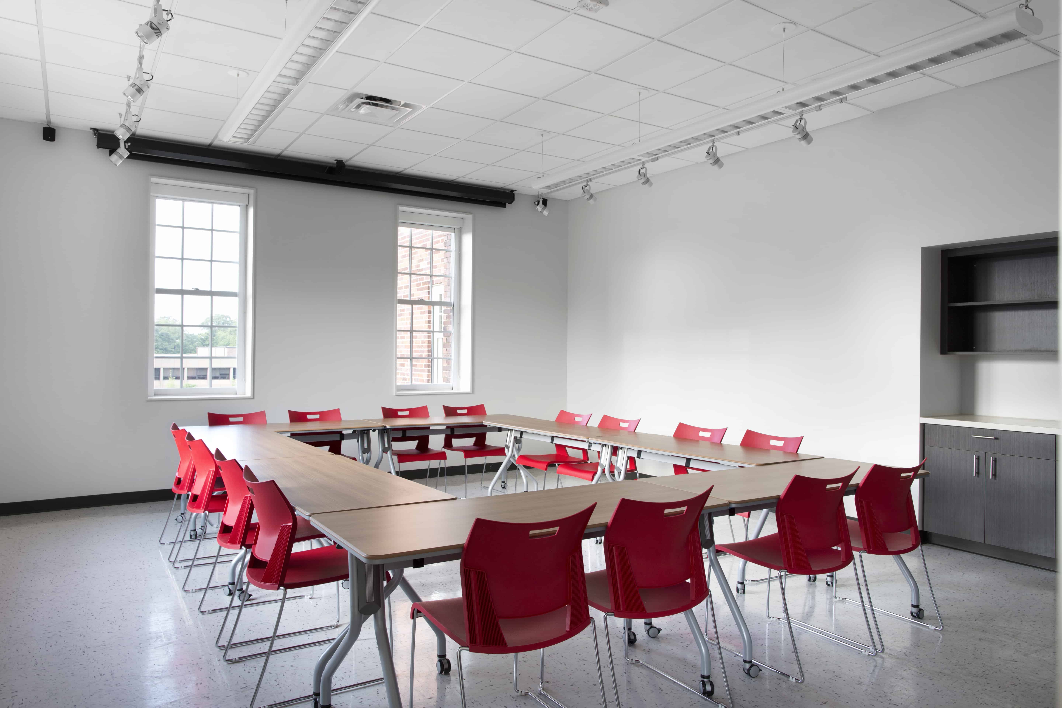
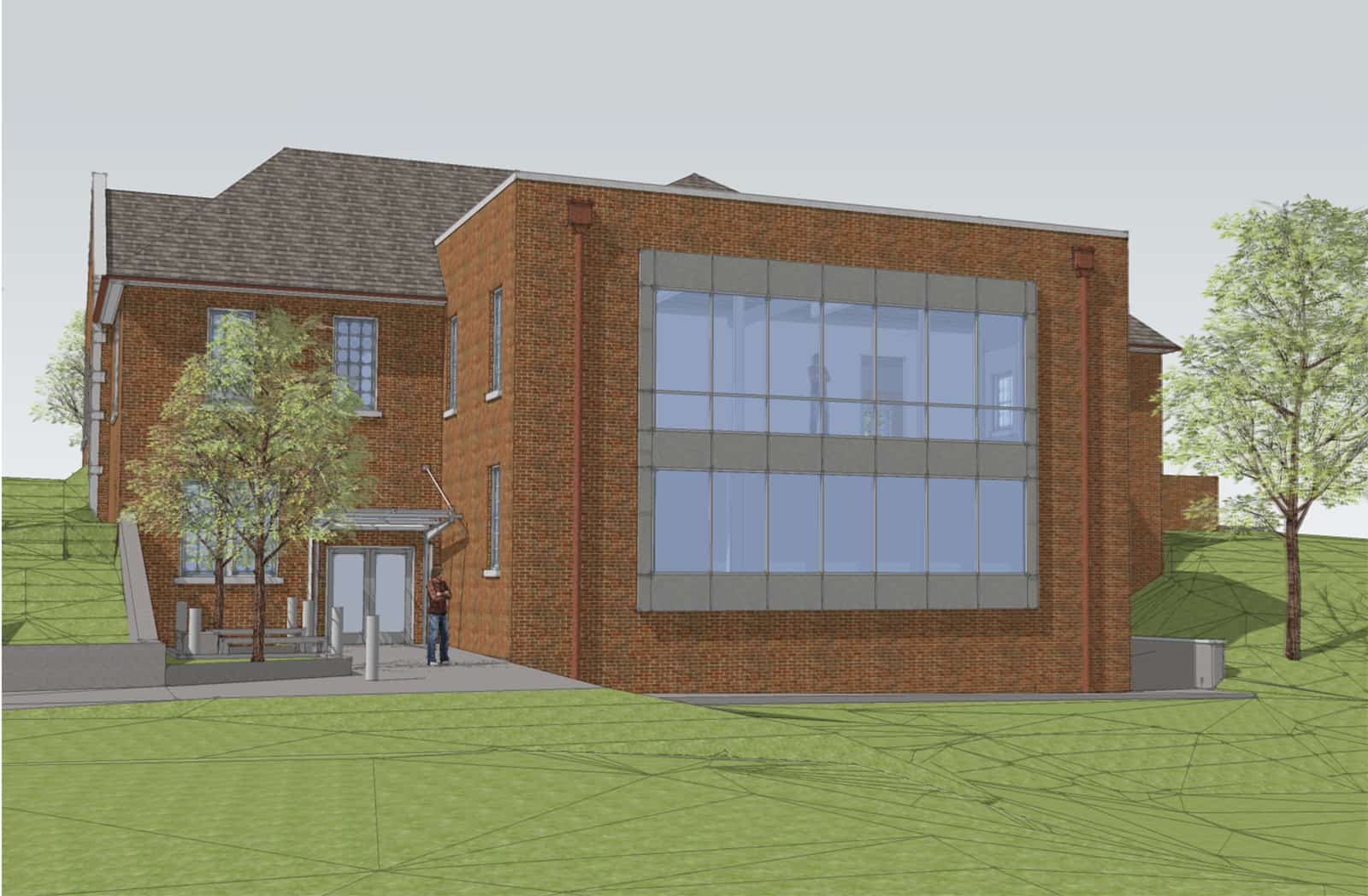
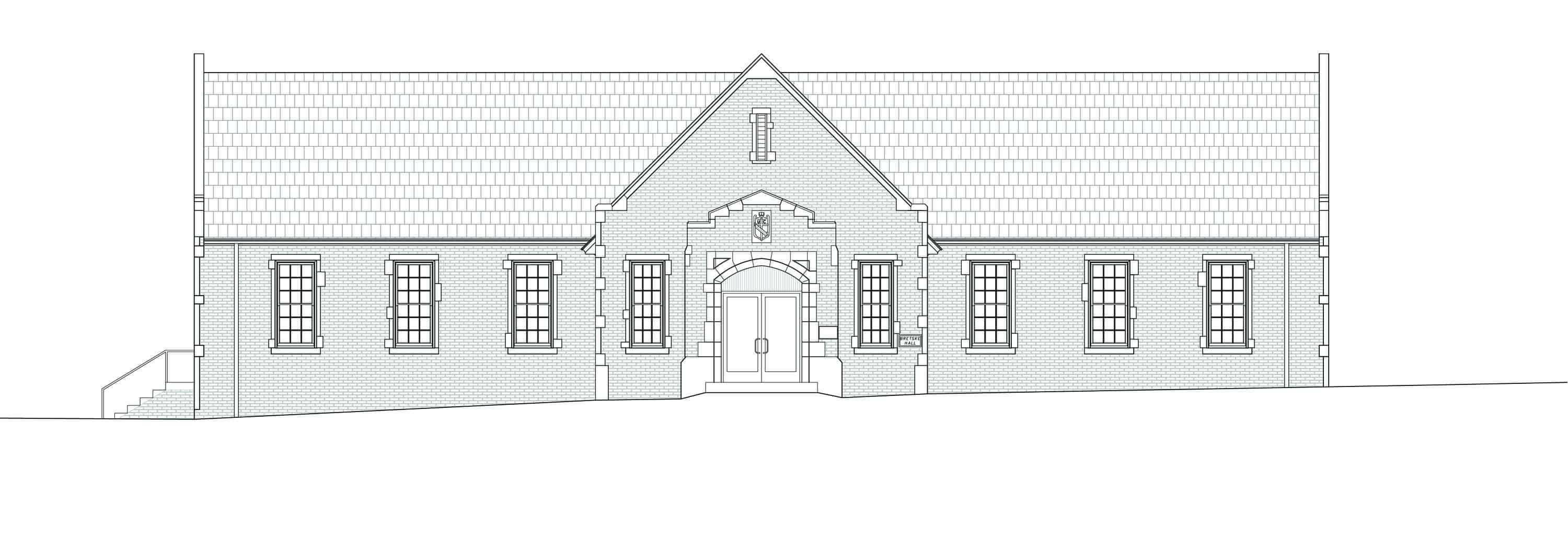
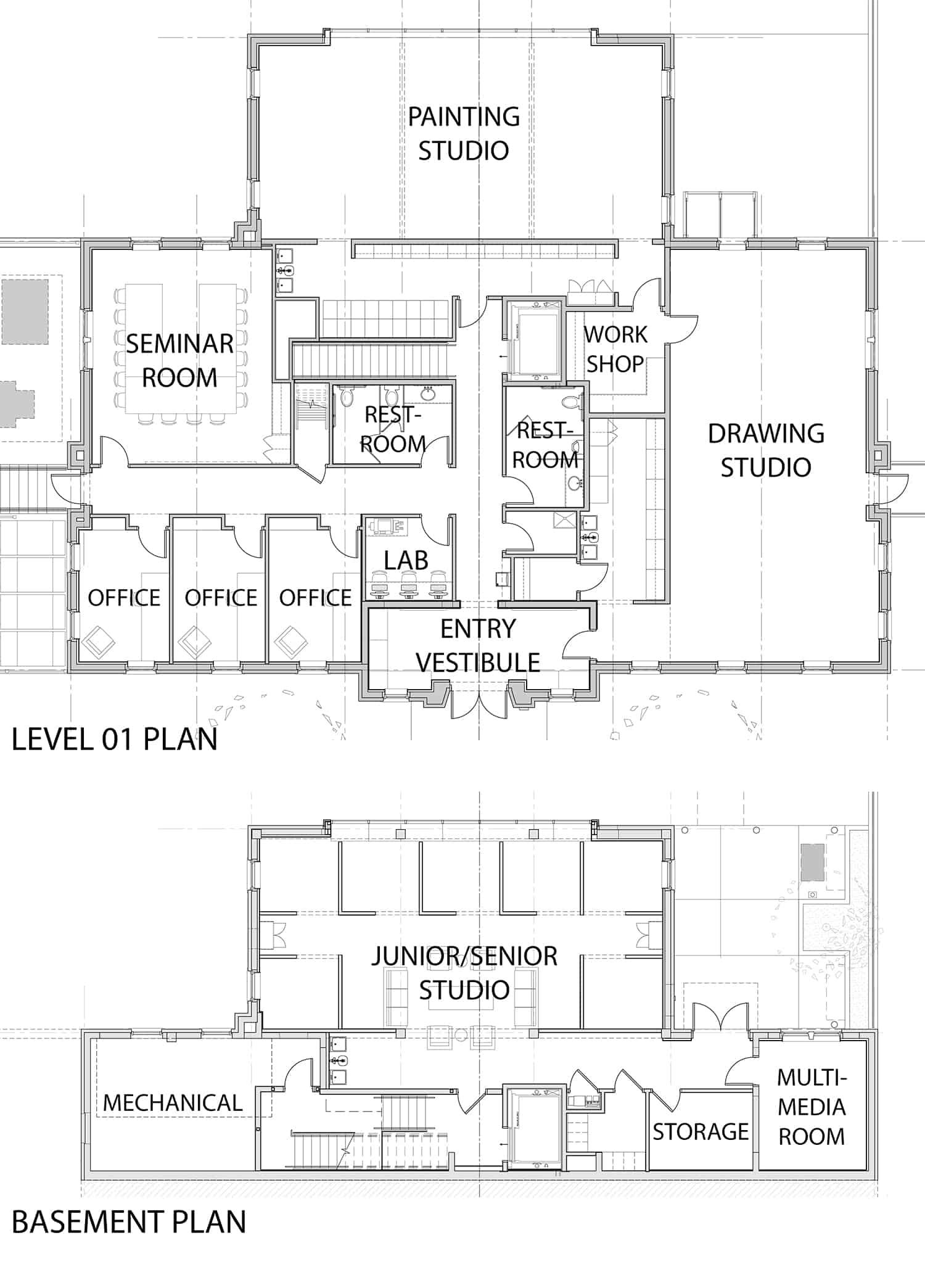
1216 East Main Street
Chattanooga, TN 37408
Subscribe to our quarterly newsletter below.