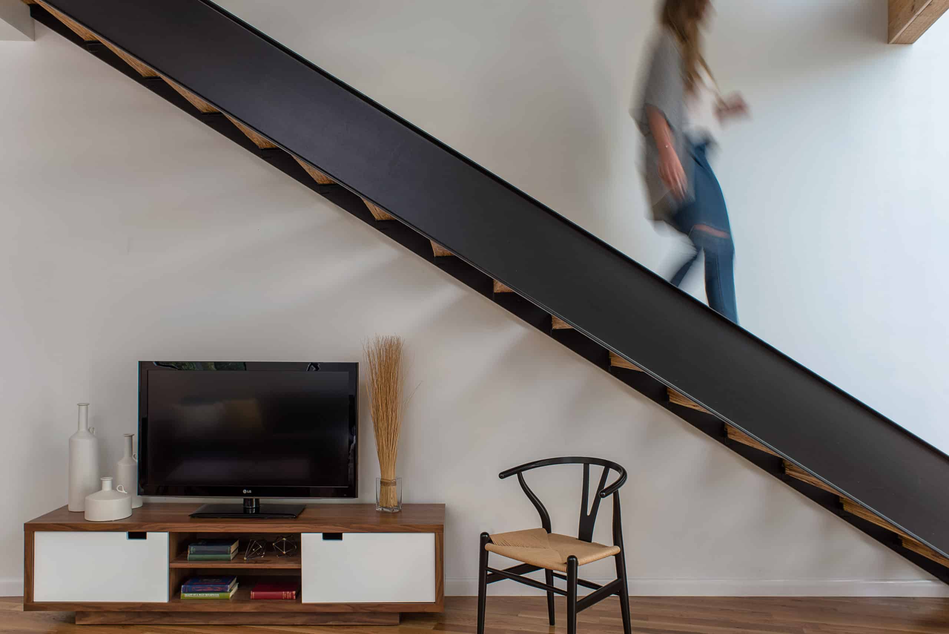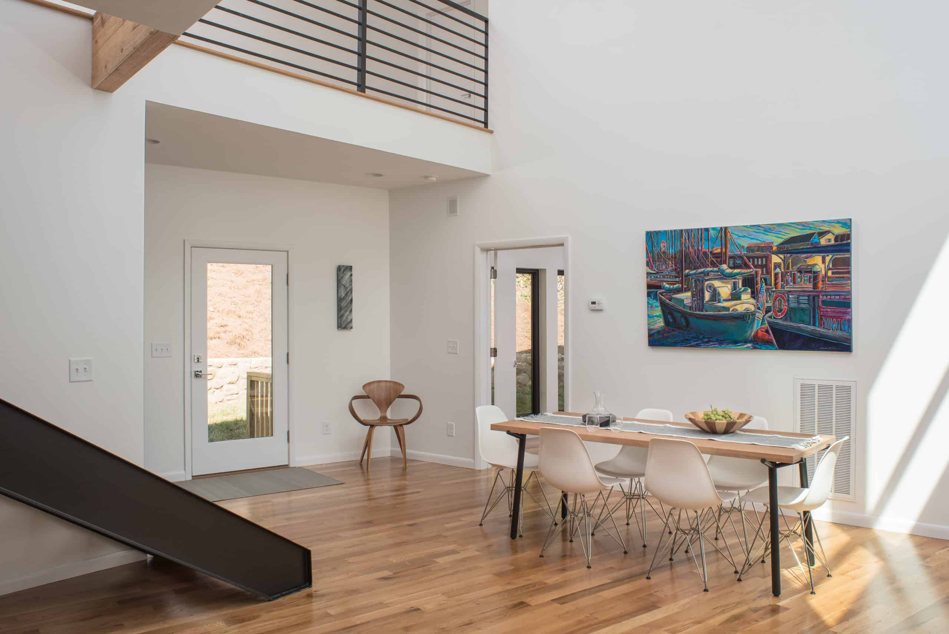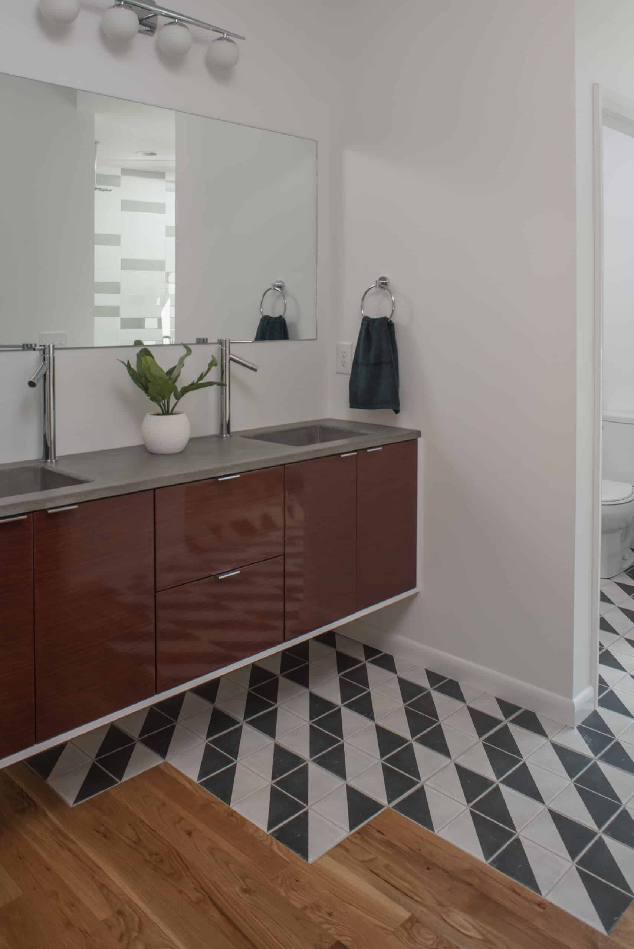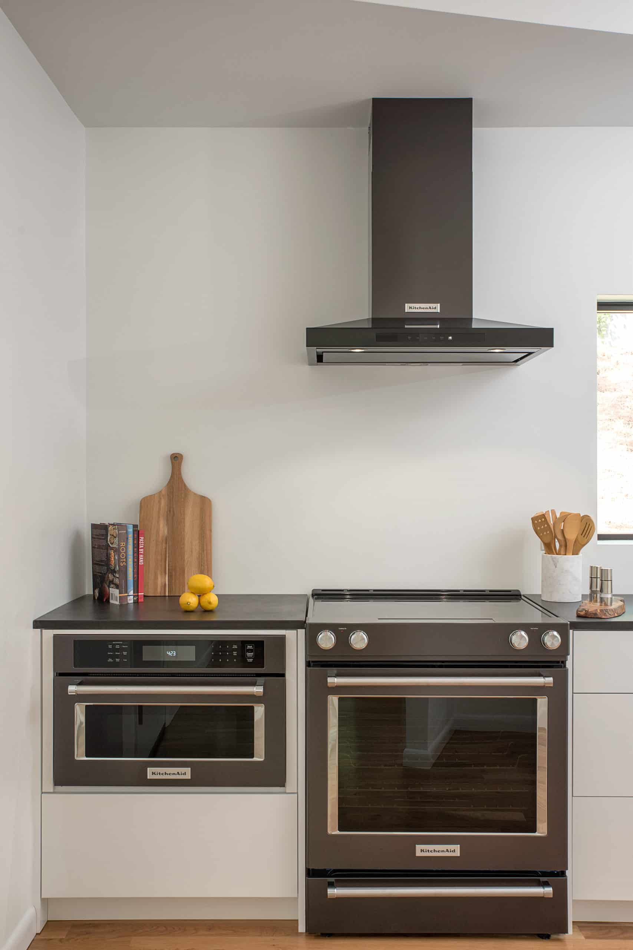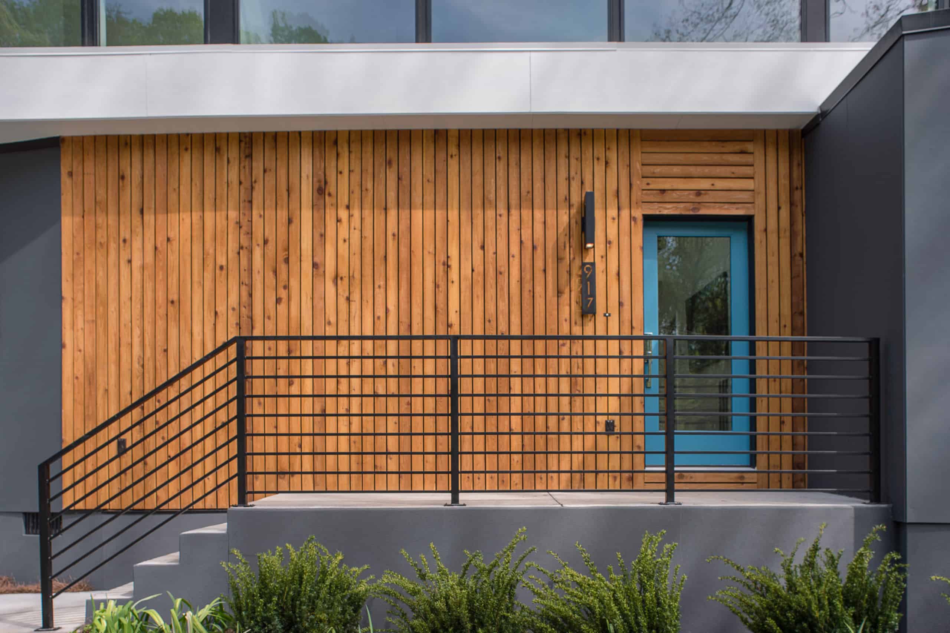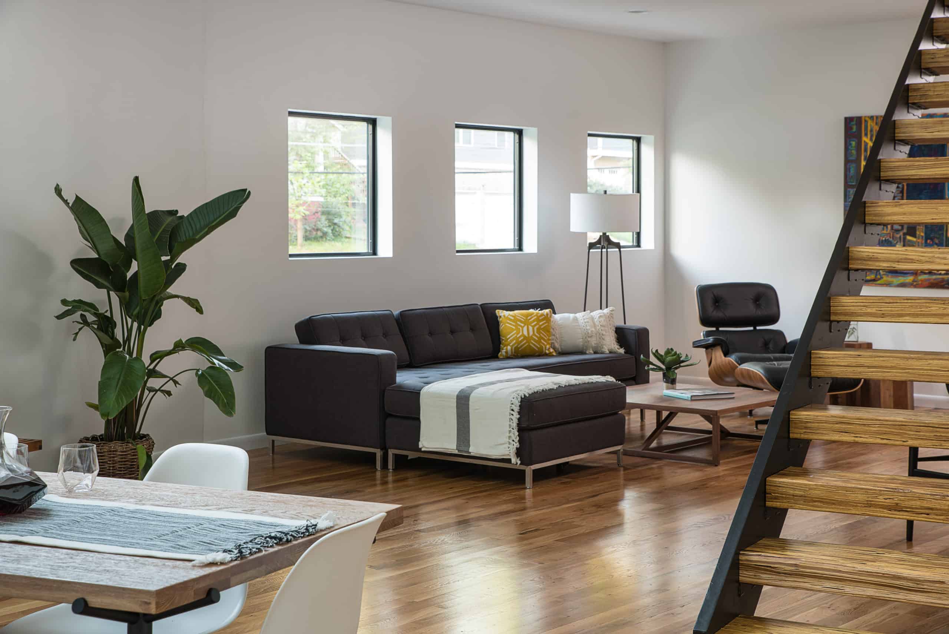STACKED MODERN
The story of this house is one of site and views. In response to the client’s request for a second floor addition on their 1960s-era ranch house, we designed a full wall of glass that floods the home with natural light and creates unobstructed views of wooded hills. The upper floor—which contains a master suite, bedrooms, library, and laundry—remains private from the street level, while the lower level contains a kitchen, dining room, study, double-height living room, master suite and garage. We rotated the upper level to maximize buildable area and address the geometry of the street. This increased the garage area and made an upper-level porch possible. With contrast cladding and an upgraded structural system, we also rebuilt the lower level to create a more complete and coherent design.
Stacked Modern from Heidi Hefferlin on Vimeo.
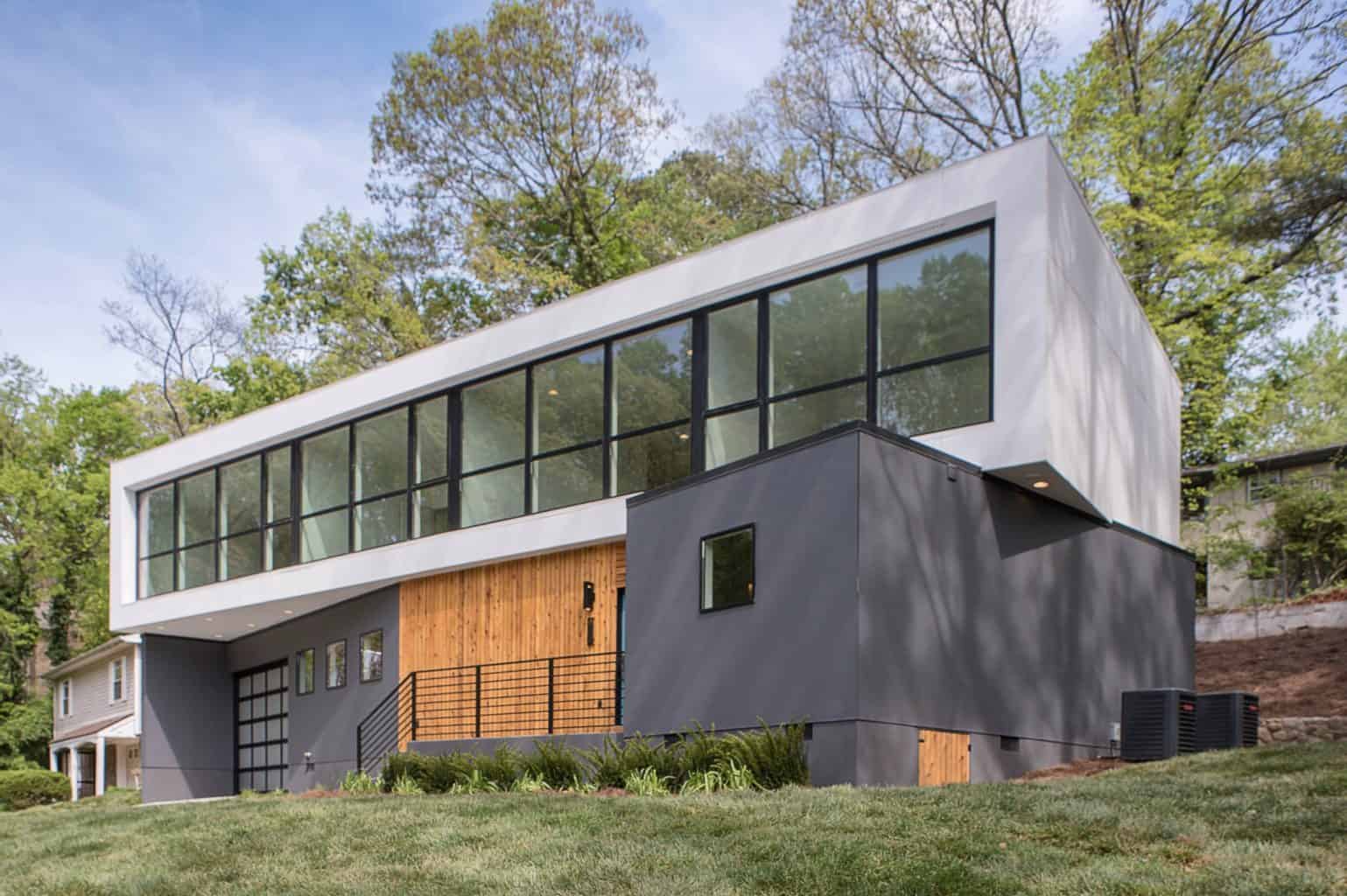
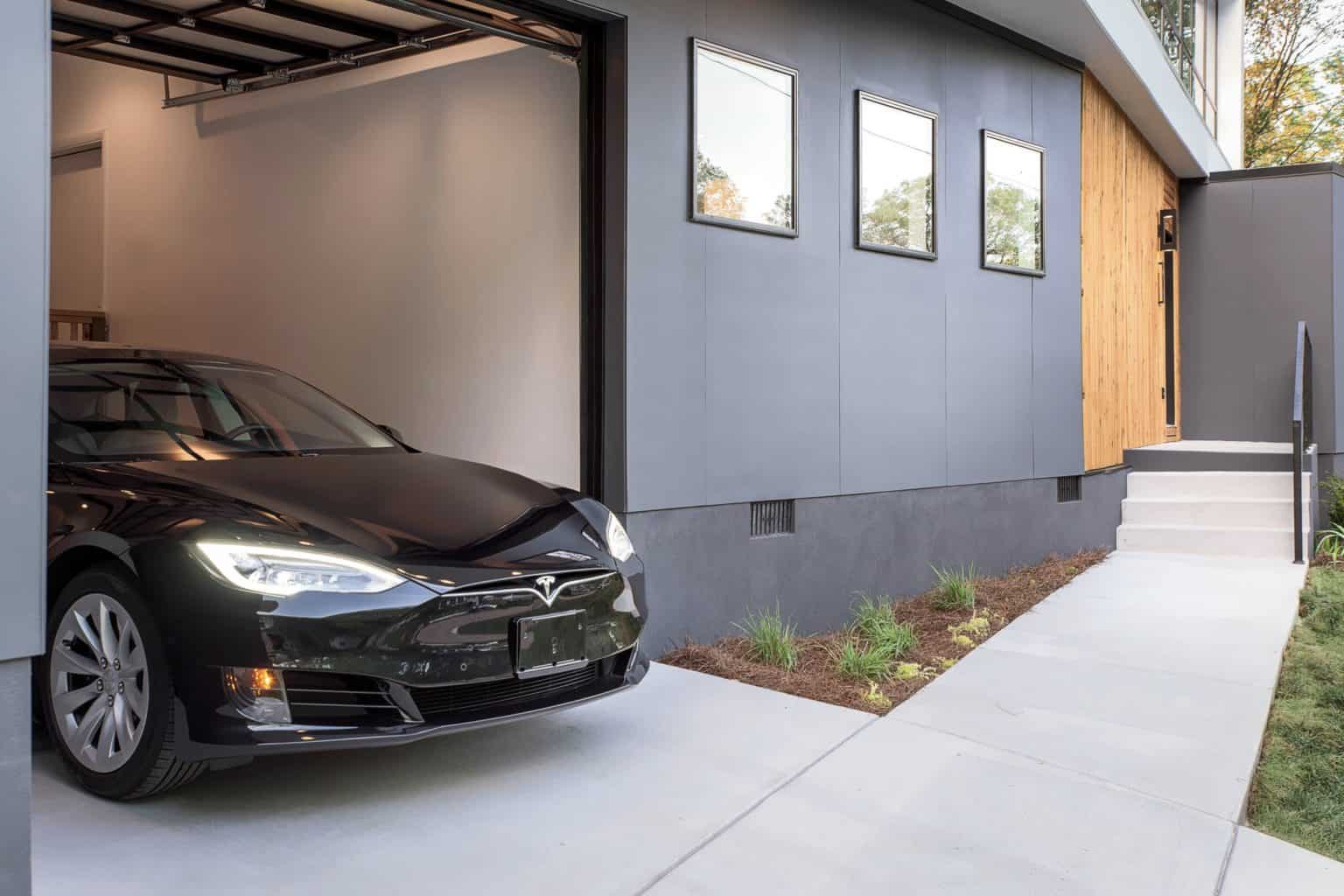
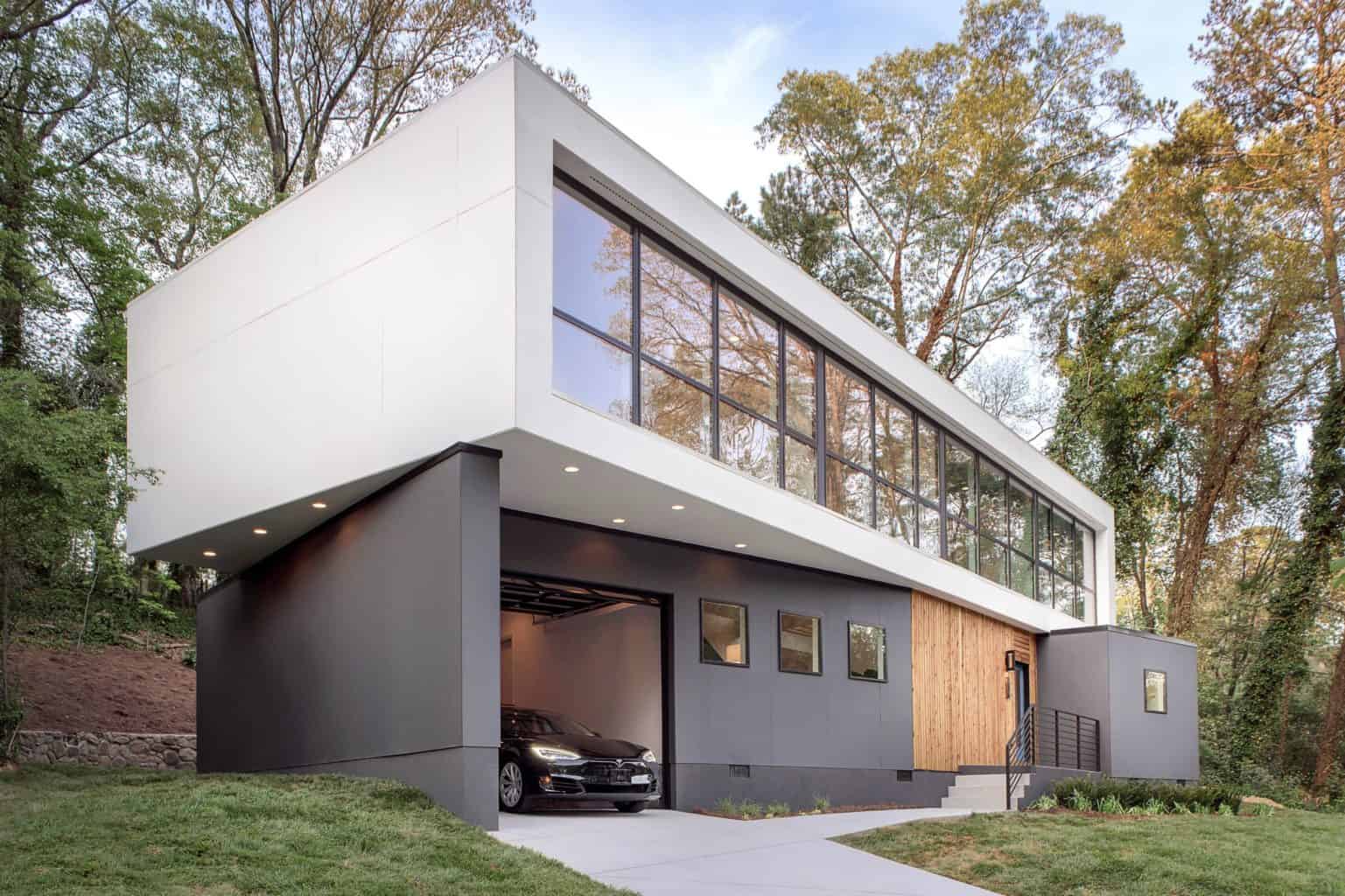
1216 East Main Street
Chattanooga, TN 37408
Subscribe to our quarterly newsletter below.
