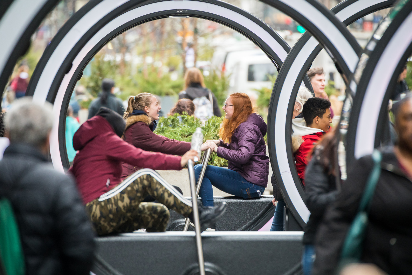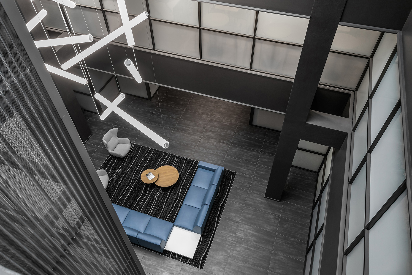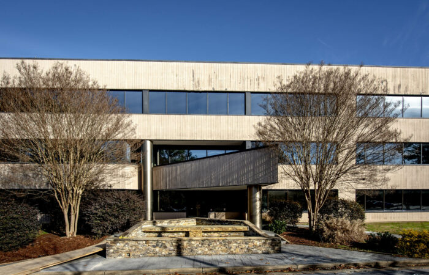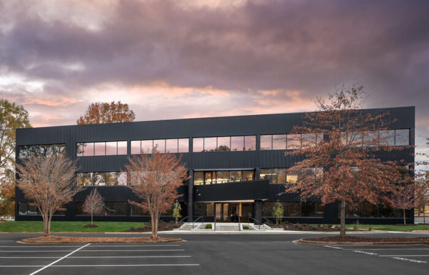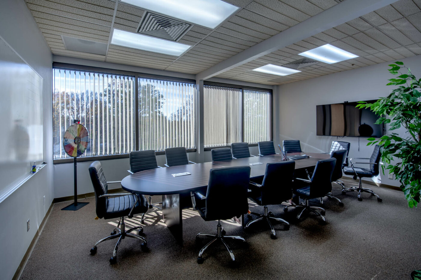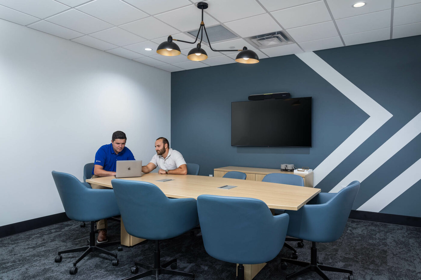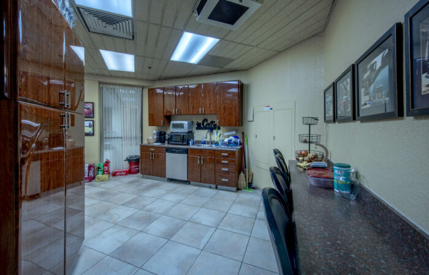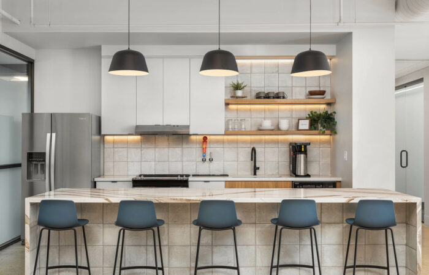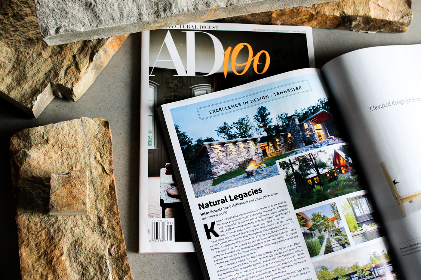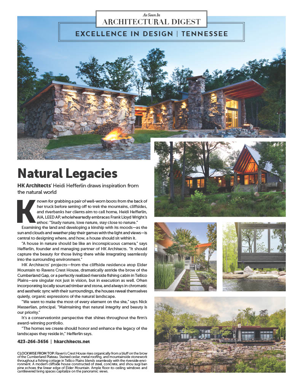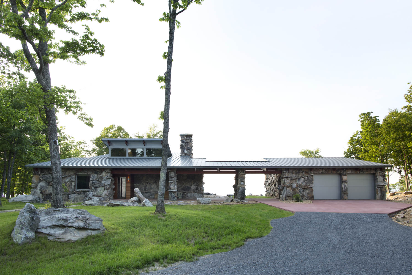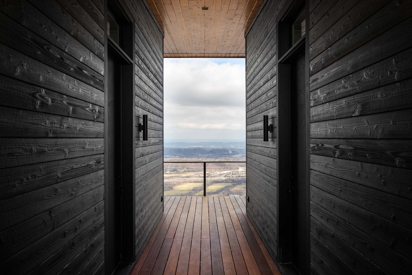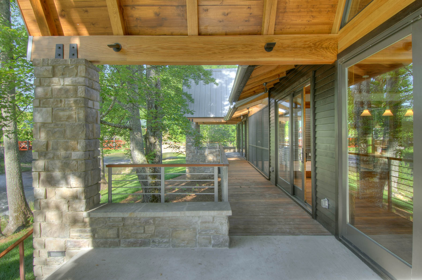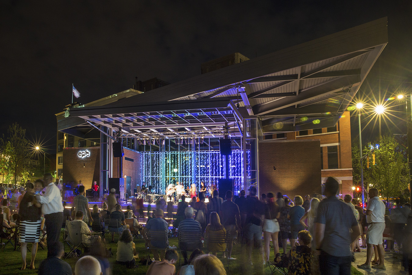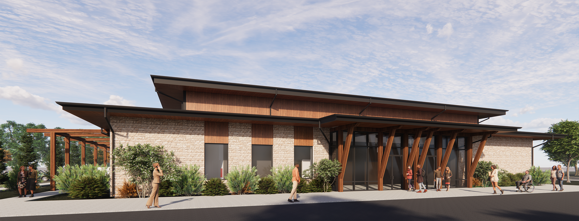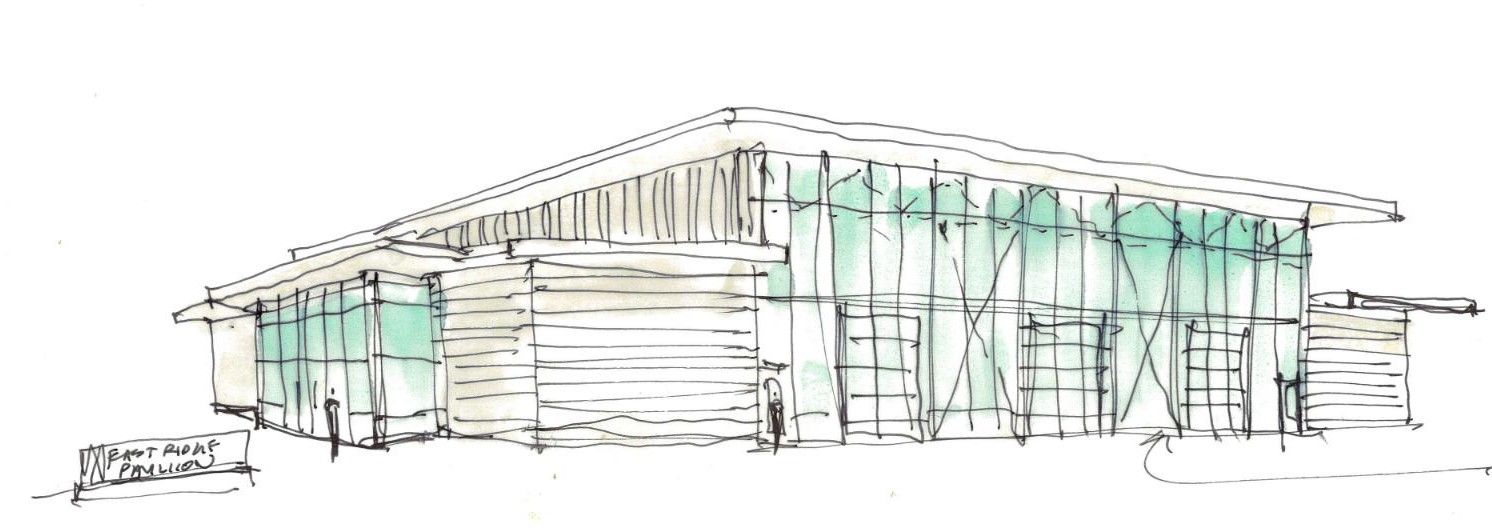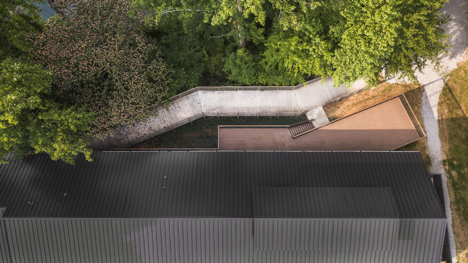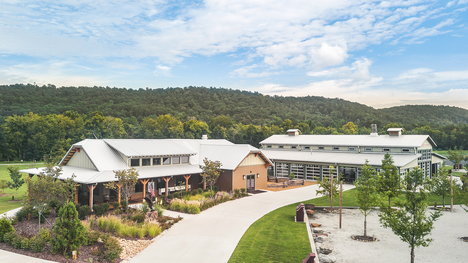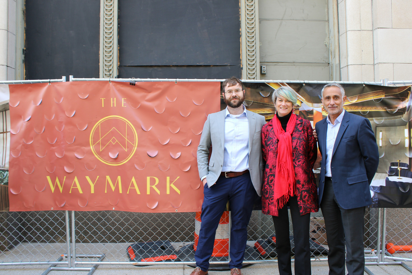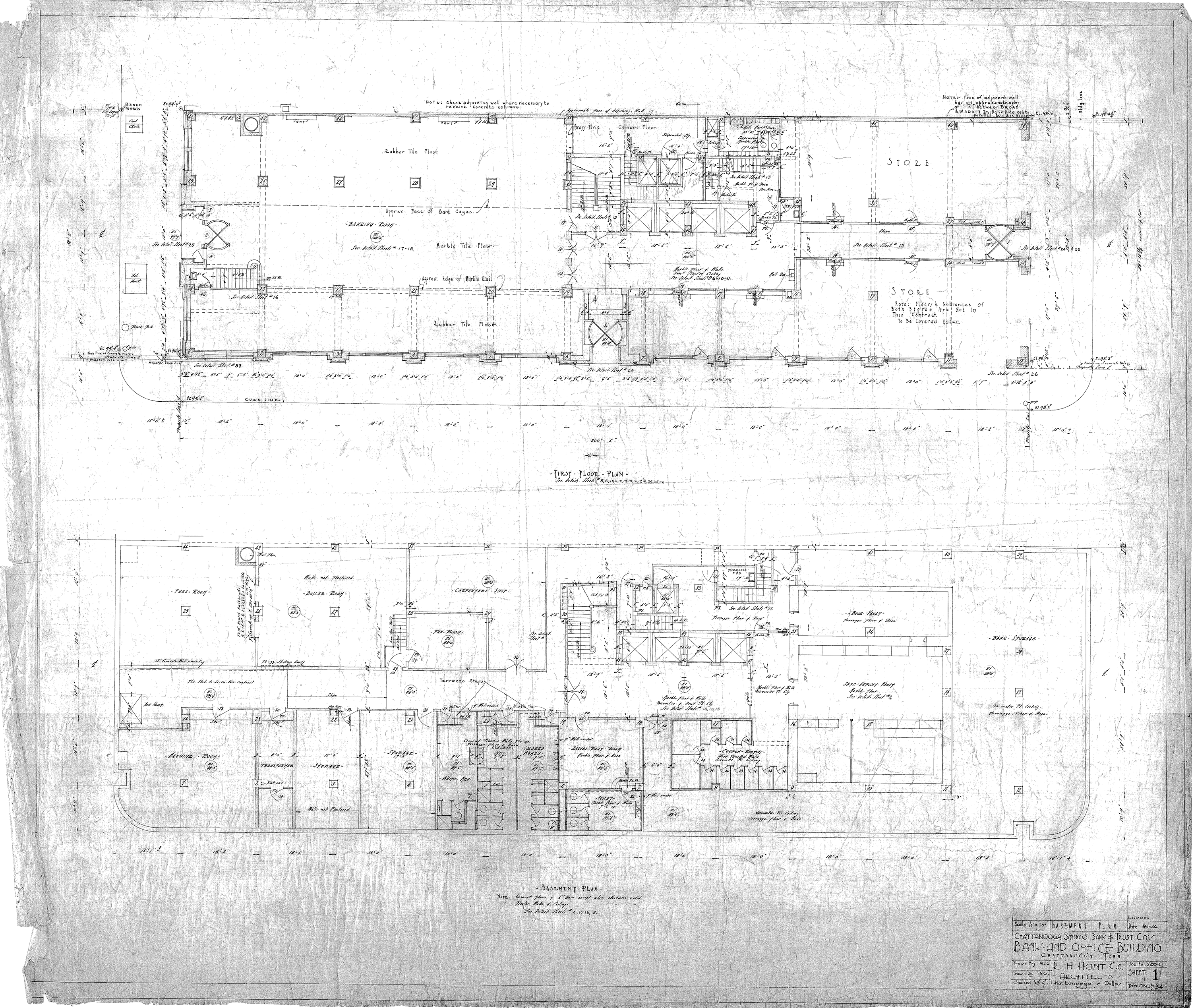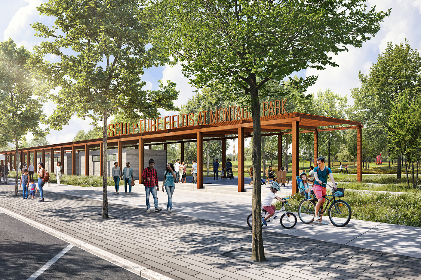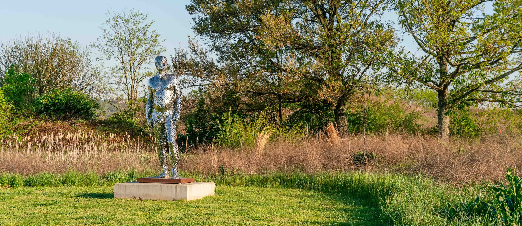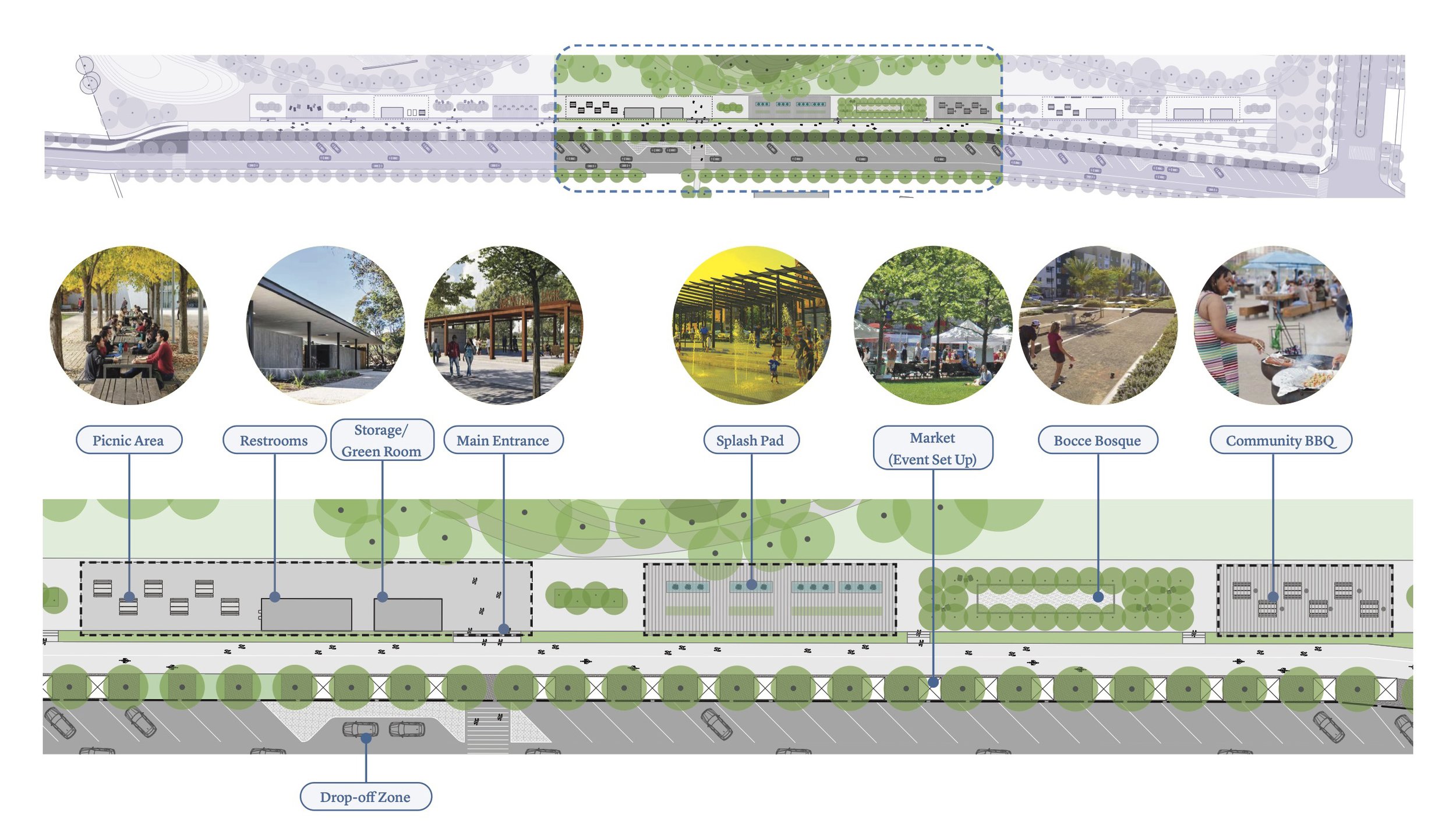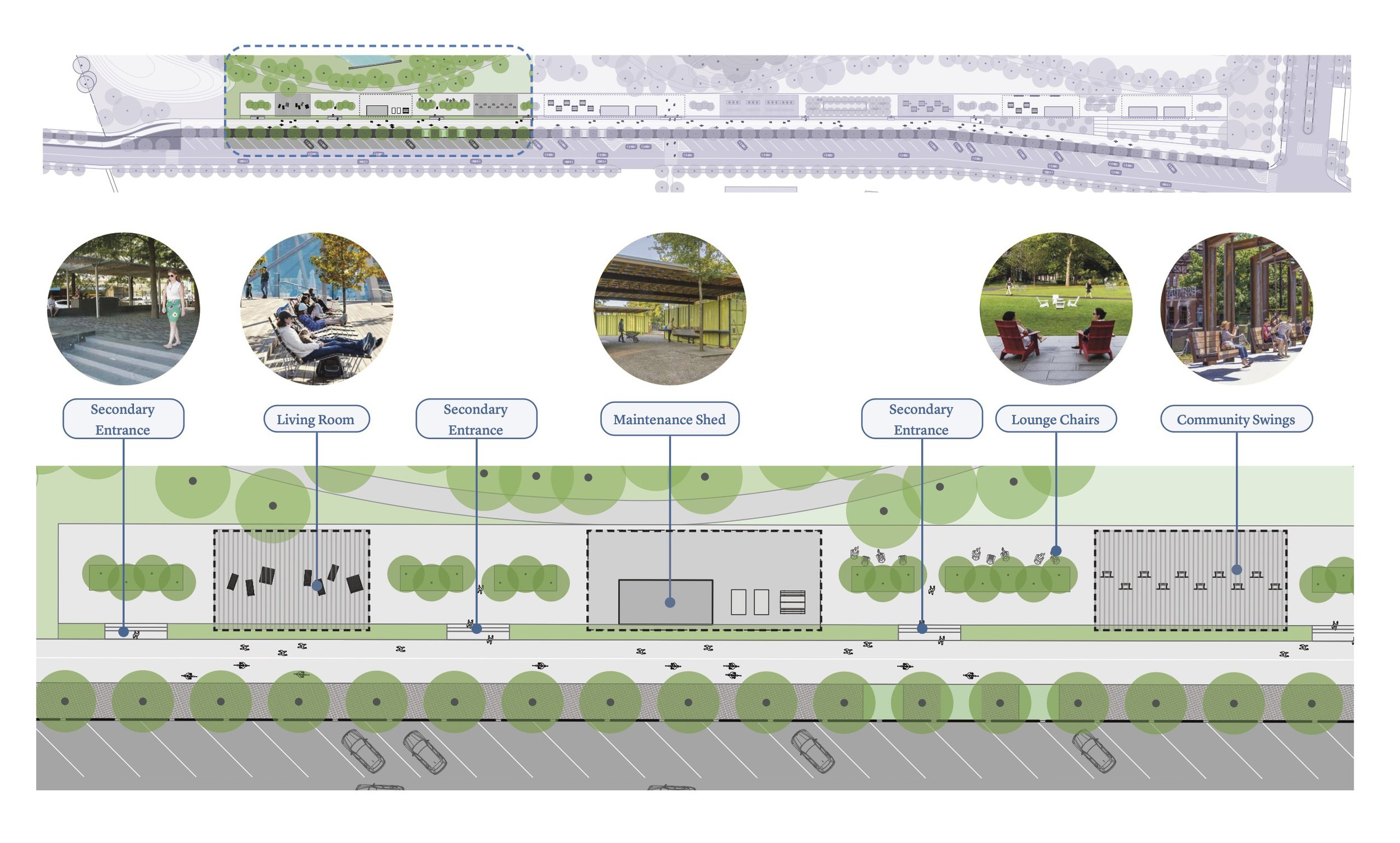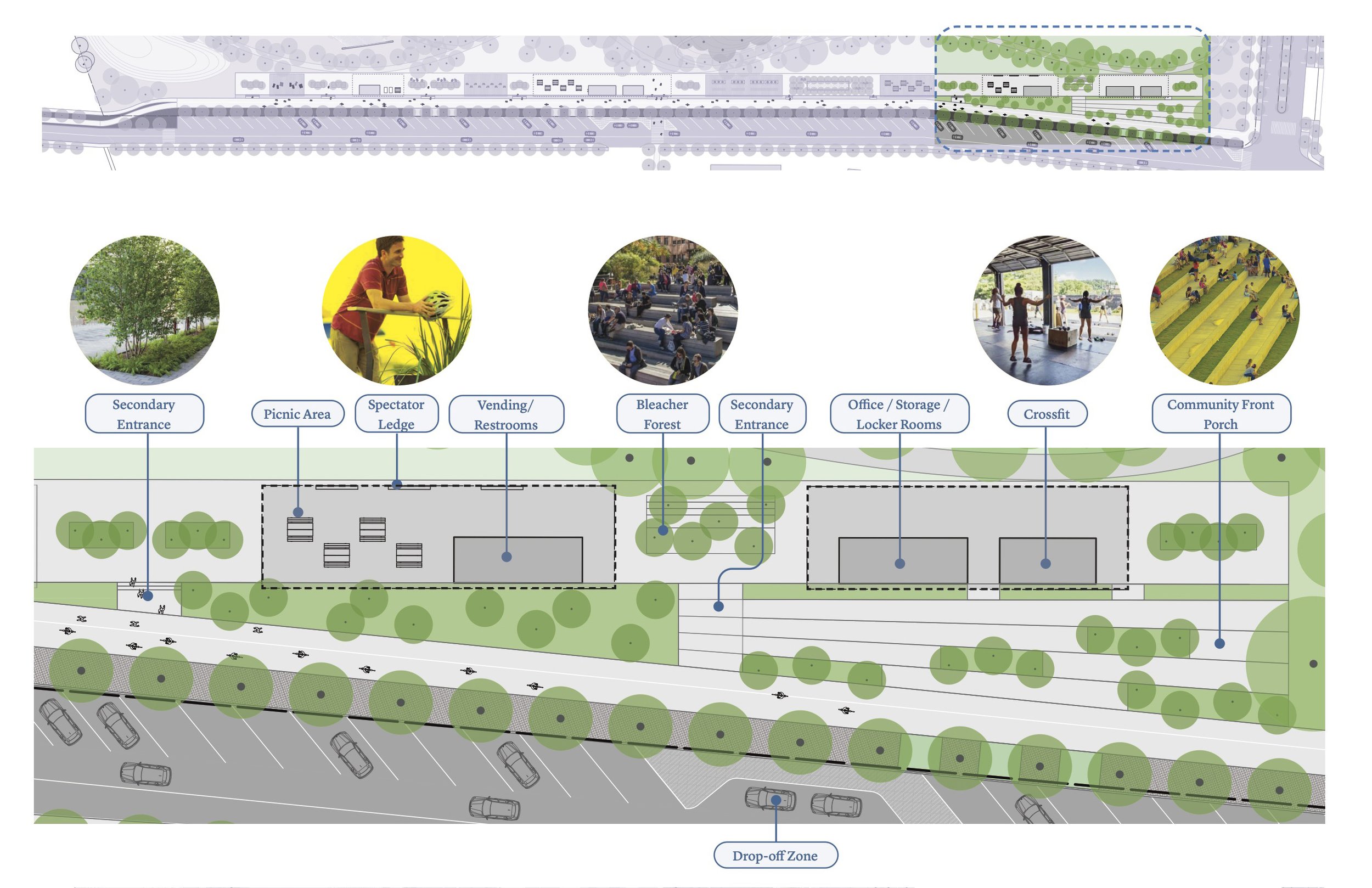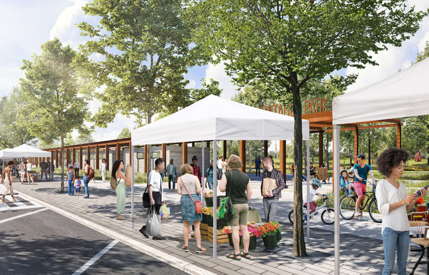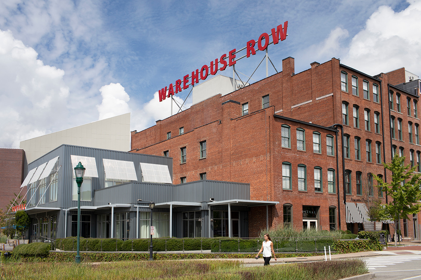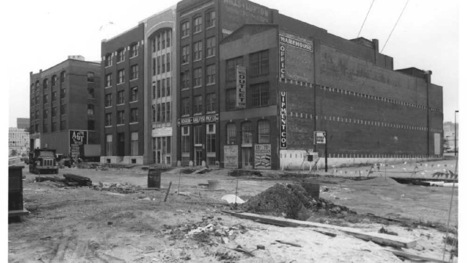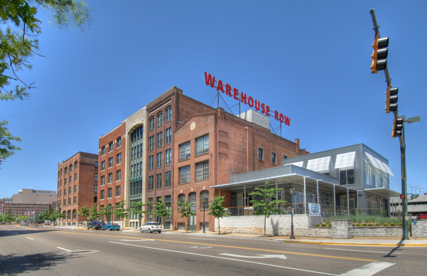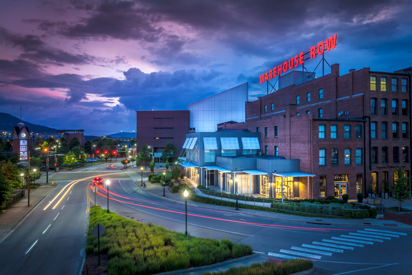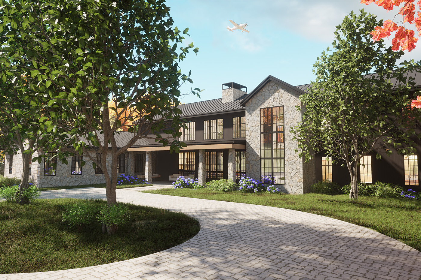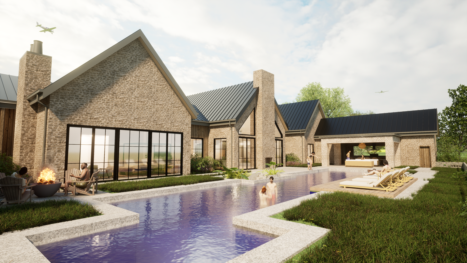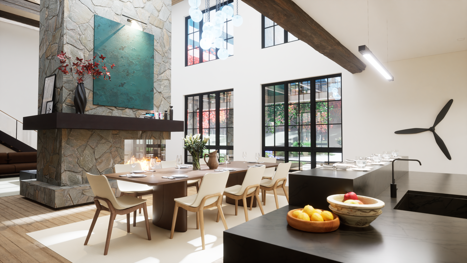As an architect, HK Principal Clif McCormick dedicates a lot of his time to historic preservation architecture, bringing his passion and expertise to projects that celebrate and protect our architectural heritage. As a member of the historic zoning commission in Chattanooga and a Tennessee State Historic Architectural Consultant, Clif plays a vital role in ensuring that the stories etched into our built environment are preserved for the future.
What initially sparked your interest in historic preservation?
When I was in college, I lived in an old Victorian house owned by an interior designer, Happy Baker who did a lot of interior design in Victorian homes in Atlanta. I ended up going to work for her later, working on projects like the interior of the Flying Biscuit and a couple old houses in the Atlanta area.
Then later when I moved to San Francisco to work, I lived in a really old apartment and had to work to make the doors swing and kitchen cabinets stay shut myself. I learned that working on historic homes takes more than just technical skills; it takes special treatment and thoughtful work.
Please share about the role you have that integrates your passion for historic preservation on the historic zoning commission?
Each of the four historic districts in Chattanooga falls under the purview of the historic building and zoning commission. There are things you can and cannot do in historic districts related to the exterior of your house. There is always something that somebody wants to do to their house that is unclear if it meets the historic zoning rules or not. We hear cases every month in which someone has a change to the house that is visible to the street. The question is – "does this meet historic regulations?" As a commission we listen and approve, deny, or defer. It includes everything on the exterior house – from windows and siding to the placement of parking spaces.
If the house is around 100 years old or older, the rules are more strict. For instance, if a window is 100 years old and in bad repair, the homeowner must prove that the window is beyond repair before they can just get a new one. So people always ask things they can and can’t do. You can't put modern porch columns on a historic house, skylights on the visible side of the house, vinyl siding on a historic house. We also look at new house designs in the historic districts. It has to be no more than so much bigger or smaller than adjacent houses, the setback needs to be consistent with the historic houses around it, the porch has to be a certain depth or maybe the house has to be setback a certain distance from the street.
Tell me about your role as the State Historic Architectural Consultant.
What it really is an arm of the State's Historical Commission. Sometimes the state wants to do things with these buildings, but before they can do a project, they have to get a budget. So they have to hire someone, usually me, to go out to the site, look at the building with their office, figure out what they want, and write up a program. The program will outline necessary work like roof restoration, installing sprinklers, restoring windows and doors to their original condition. I'll also include pricing for things like adding HVAC if the proposed new use requires it. They then take the package and go through the budget approval process at the state level.
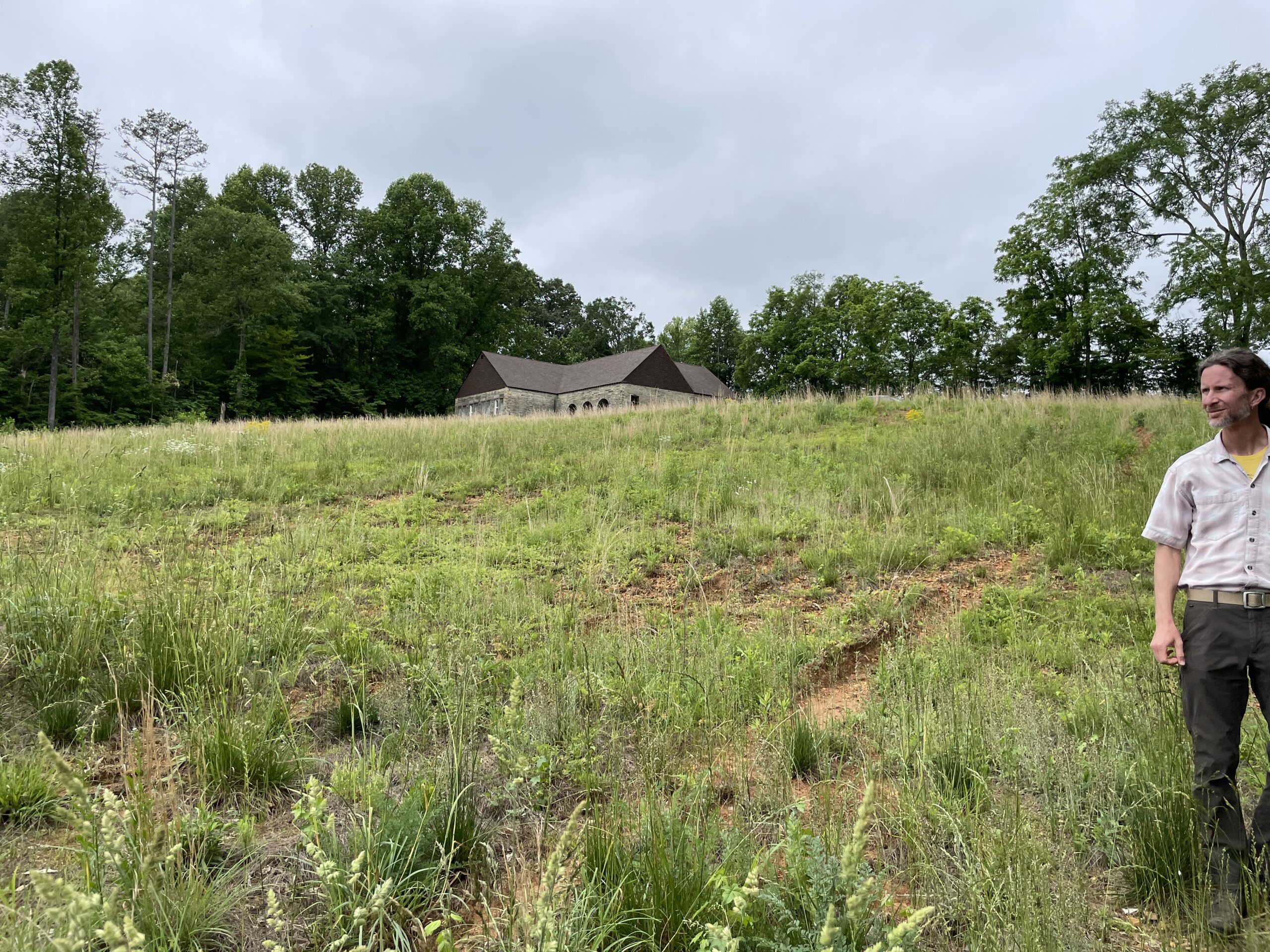
Clif exploring the historic site surrounding the historic York Bible School.
What type of historical structures do you enjoy working on the most?
I really like schools and similar public buildings because of scale. With bigger scale, there is so much more you can do. There have been some historic examples that have beautiful things that are more than you could ever expect at a historic residence. People did smart things a long time ago, but building codes and cost prevent using a lot of those principles now. Everything seemed more intuitive - for example, all the corridors stack. All the windows stack. It is just more intuitive than a lot of buildings now. I try to keep those things in mind when I design now.
What is your favorite historic property you have worked on?
That's a tough one. There's a lot that I like. One of my favorite projects ever was the Sherwood Inn in New York state. It is an 1800s inn at the tip of the Skaneateles Lake. It has been continuously an inn since around 1820. It's not a small inn - it's big, rambling. It has a lot of types of places to stay. We worked on the entry and the tavern. When you go into the tavern, it is dark with low light, heavy beams in the ceiling. Tons and tons of wood paneling with a big stone fireplace adorned by a painting of huntsmen on horseback. We spent a lot of time thinking about each door, each piece of molding, each piece of paneling on the wall. Every brick in the fireplace was painstakingly chosen to match the historic look of the inn.
How do you decide what parts of a building should be preserved versus updated or changed?
It depends on what the end use of the building is going to be. I don't want to change things unless there's a reason to do so. Sometimes with historic preservation architecture, you have to change things because of codes. For example, at Swann Tobacco, the windows had to be made operable. The fire marshal wanted windows that you could rescue someone out of. That was strictly a code reason. People want beautiful old floors, but they are very bad for noise. At Signal Mill, the acoustics of beautiful old floors didn't matter when it was a factory, but when offices and apartments went in, it was endlessly loud and there was no soundproofing. To remedy the noise on the first floor, we ended up hanging acoustic clouds down to dampen sound.

The exposed floorboards from above serve as a ceiling at Signal Mill.
Have you ever discovered or uncovered a hidden gem during one of your historic preservation architecture projects?
A long time ago, we were working on an old home that had been the home of a surgeon long before. The surgeon had his practice in his basement, and we discovered that he actually had kept a lot of the limbs that he had amputated. The police had to come and verify that they were all very, very old bones. The project was paused for over a month. We couldn't just throw the bones in the dumpster! I'm not sure what ended up happening to the bones, but eventually they were taken off site and the project progressed.
Through his work, Clif exemplifies the importance of historic preservation architecture in maintaining our cultural heritage. By carefully restoring and adaptively reusing historic buildings, we not only honor the craftsmanship and stories of the past but also ensure that these architectural gems remain vibrant pieces of our communities. Clif's insights remind us to appreciate the rich tapestry woven into our built environment and to support efforts that protect these irreplaceable buildings.


