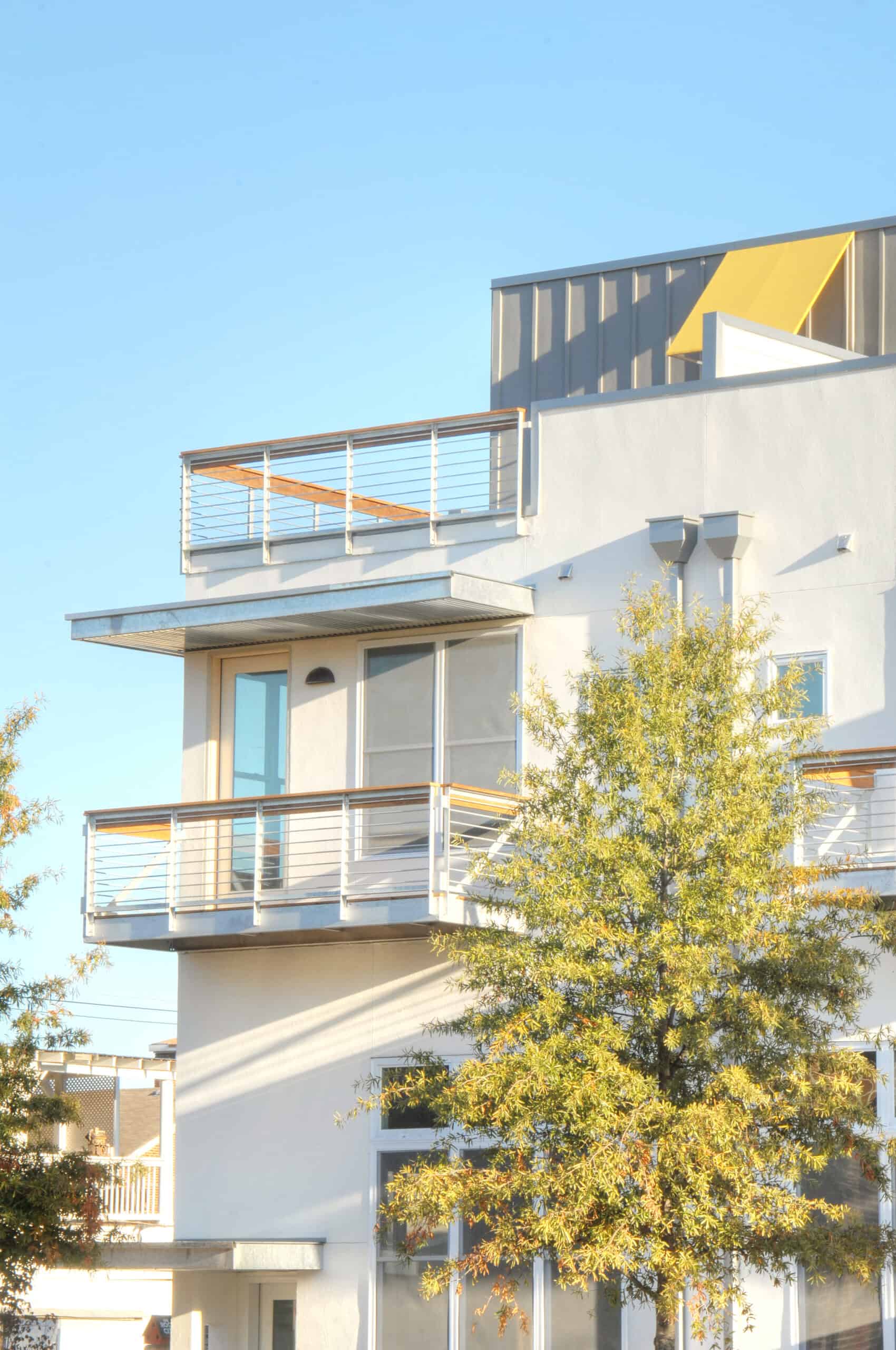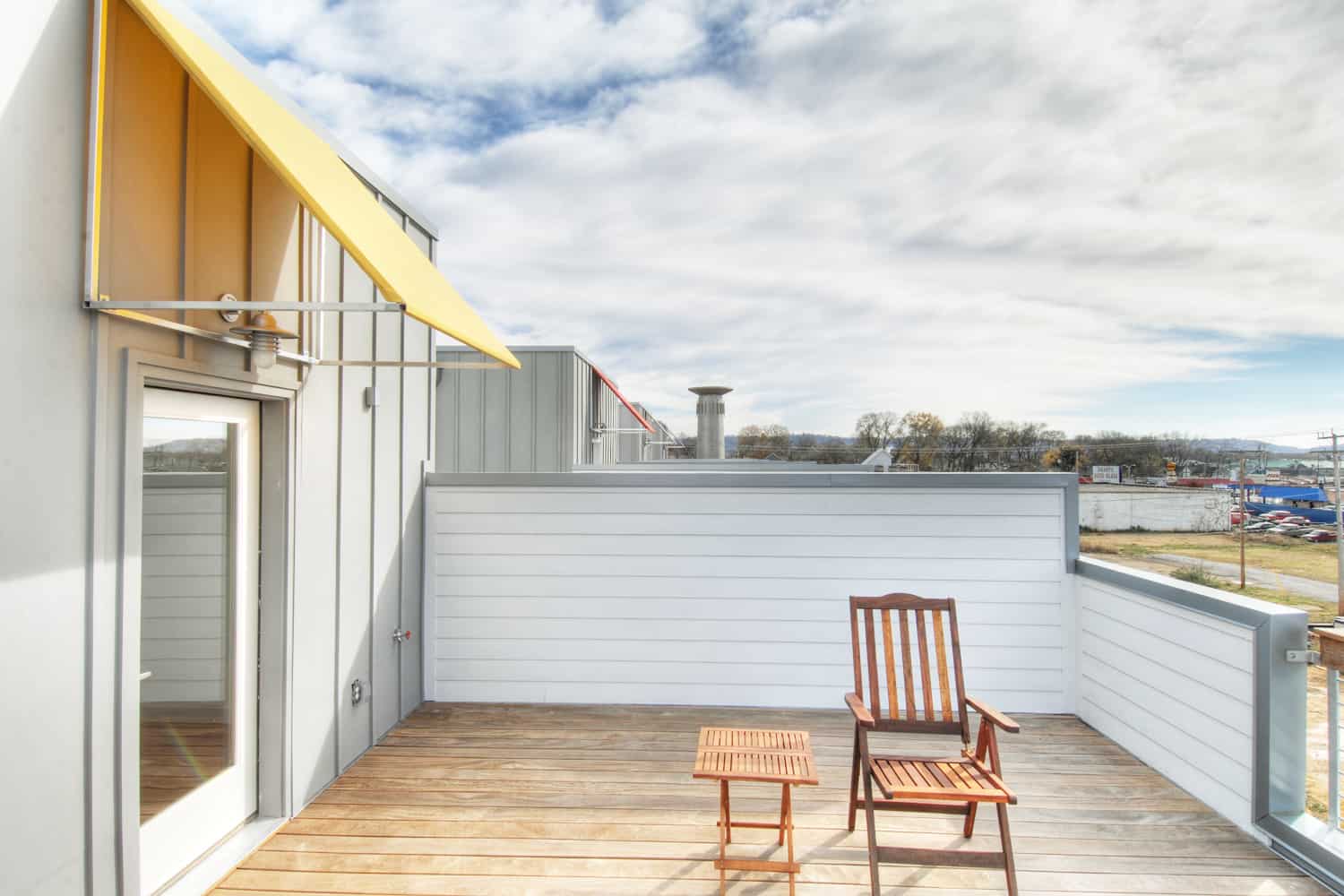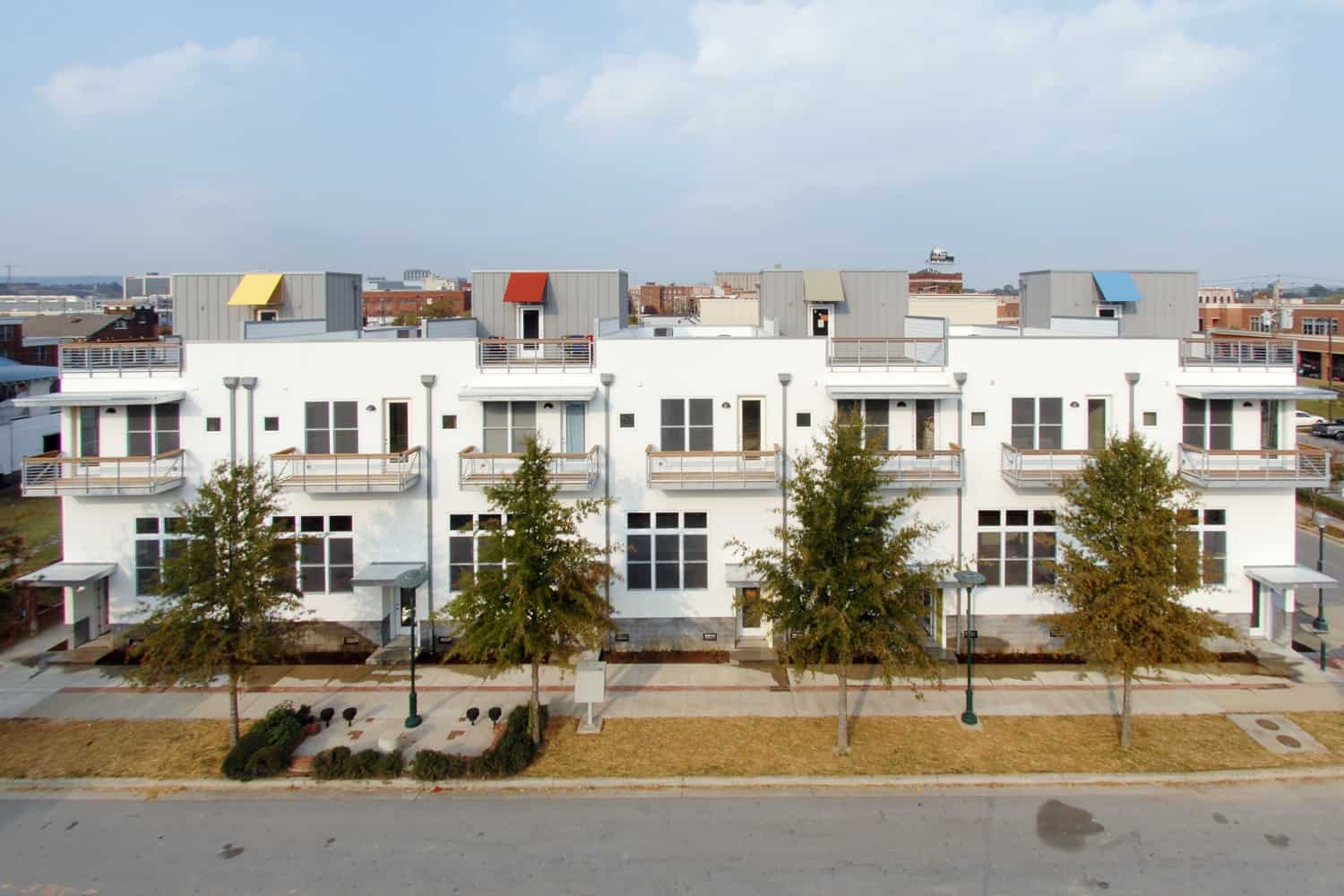
17TH & LONG STREET
The seven townhouses at 17th & Long are clean-lined living spaces with abundant natural light. Each three-story unit features a 1.5-story living room with large, south-facing French balconies on the first floor. The second floor holds a dining room, family room, kitchen, pantry, and half bath, while the third floor features two master suites with private baths, walk-in closets, and covered porches. All units include a two-car garage, and four units have additional roof decks. Large windows, 14-foot ceilings, interior track lighting, and recessed ceiling lights create an airy, gallery-like atmosphere. Stainless steel appliances, modern fixtures, hardwood, granite countertops, and simple steel railings balance a modern aesthetic with warm and welcoming materials.

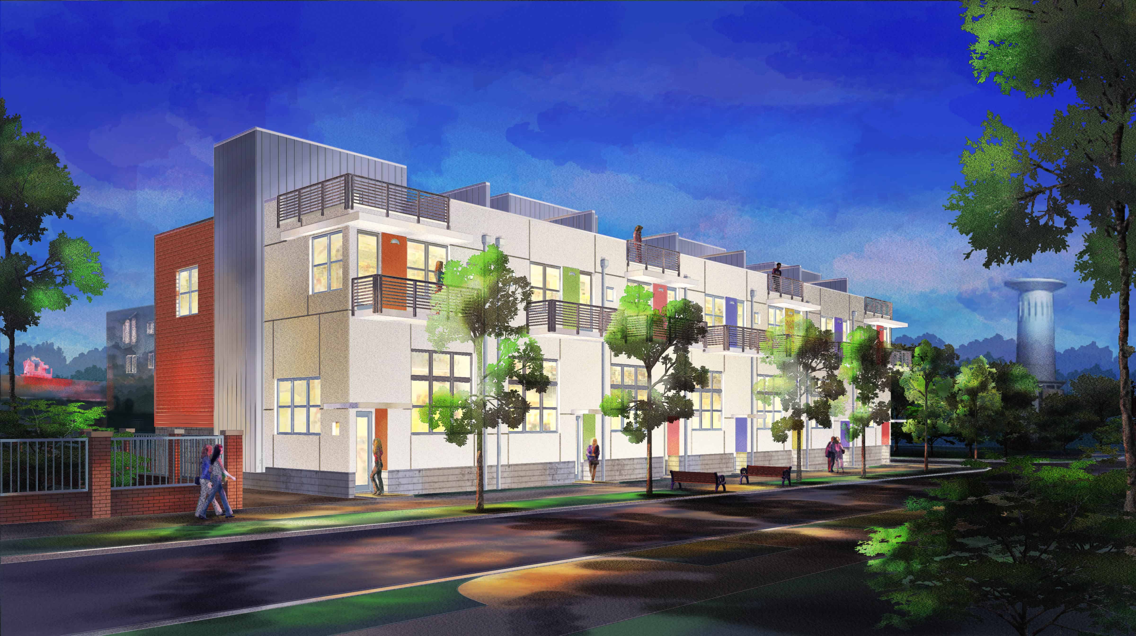
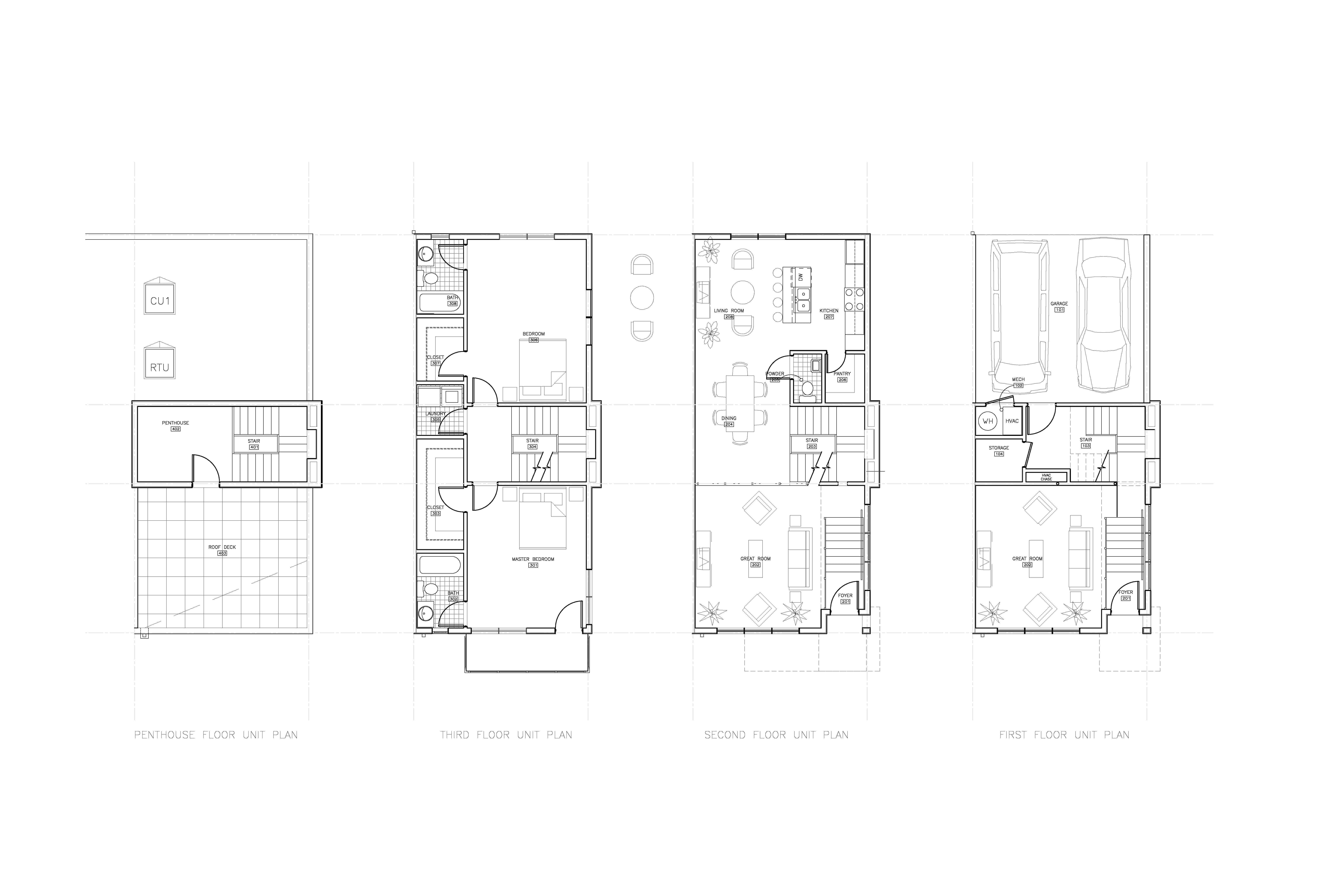
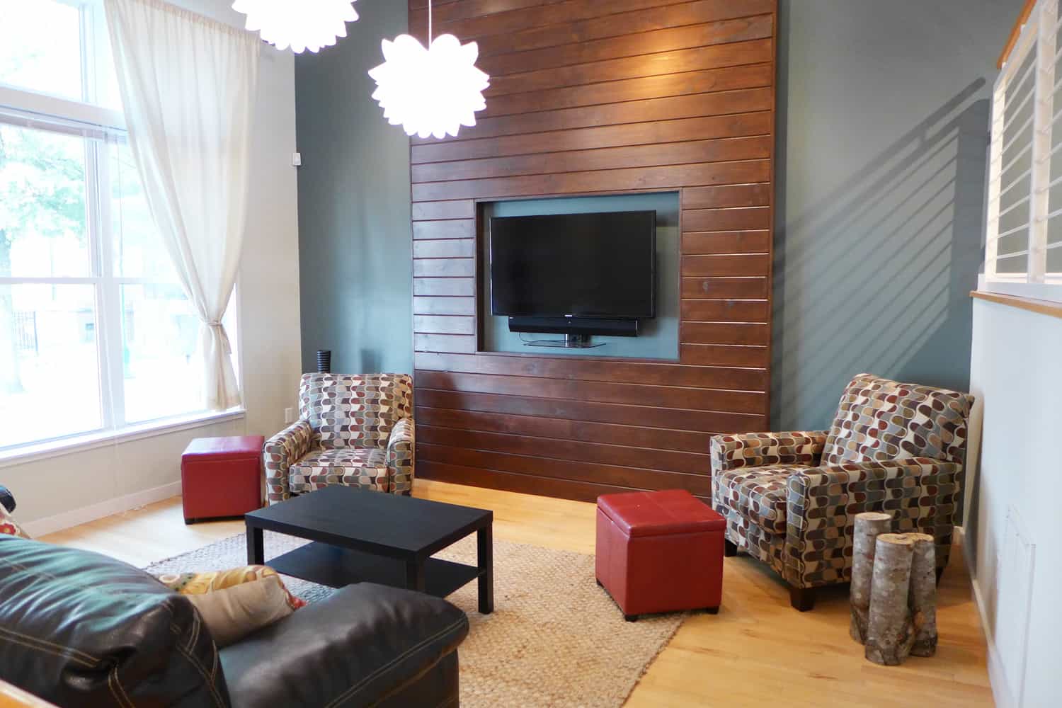
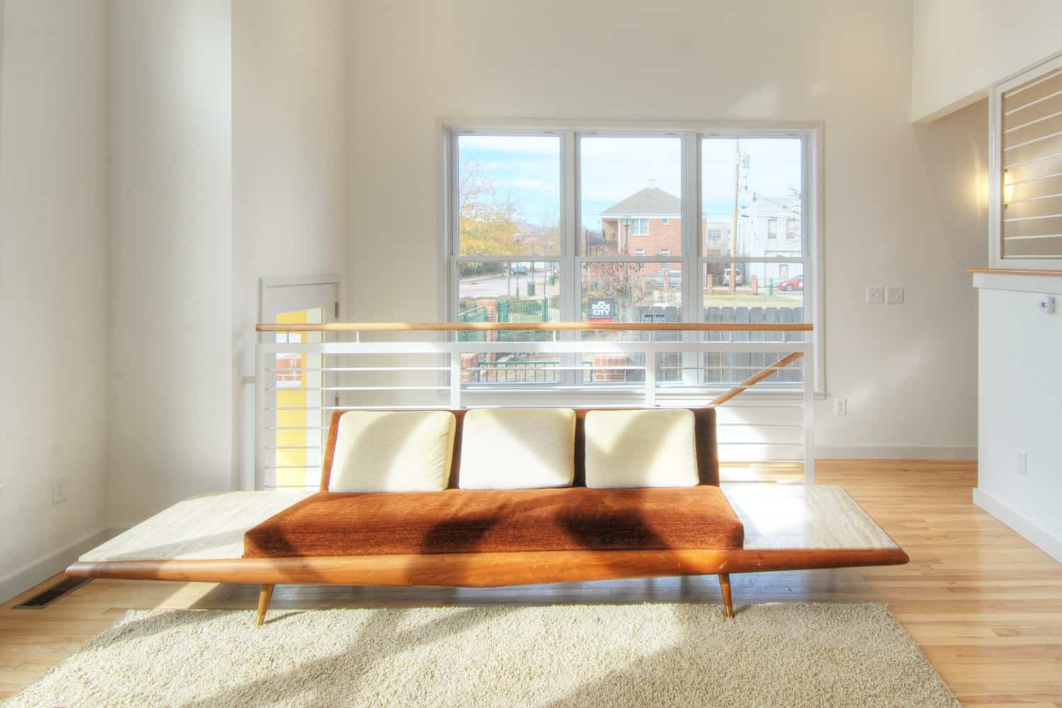
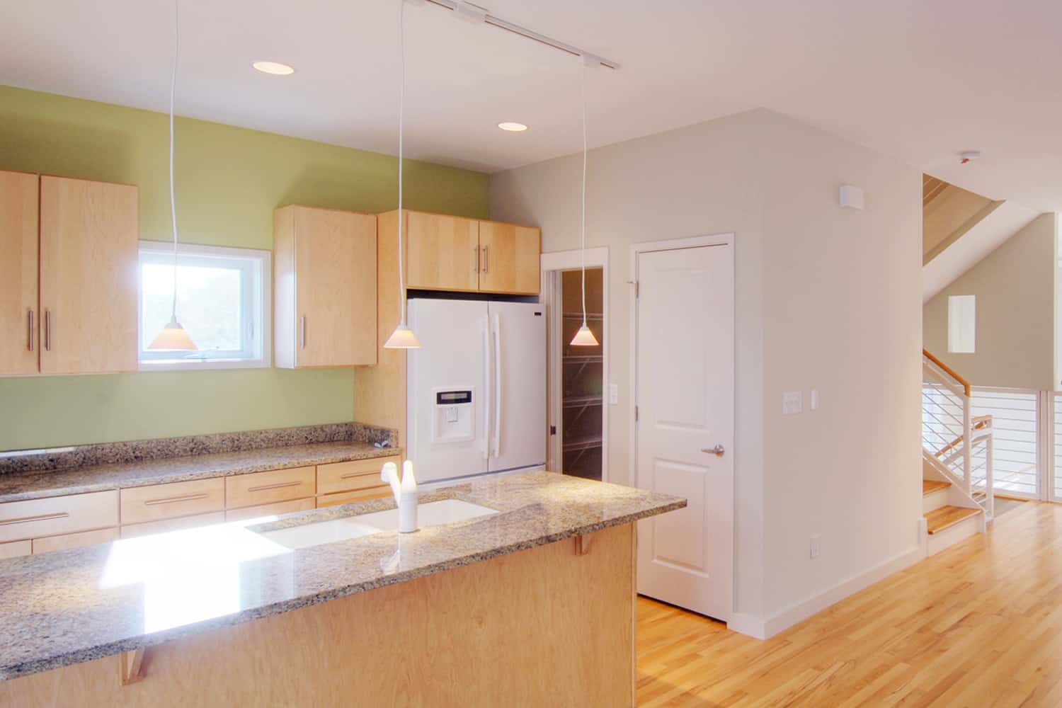
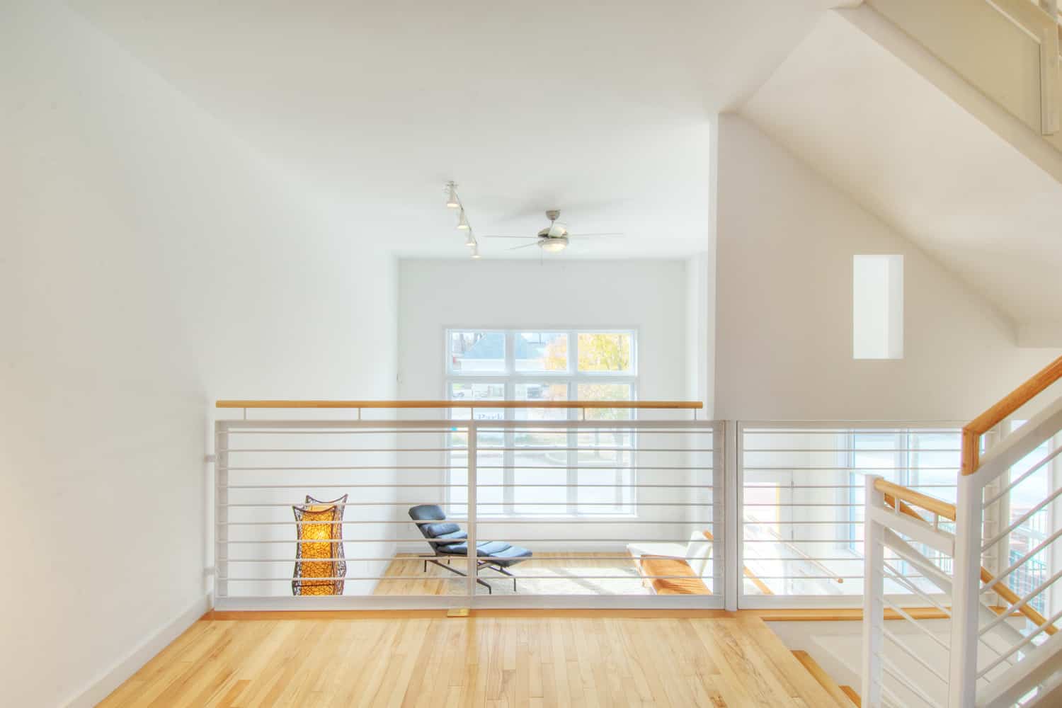
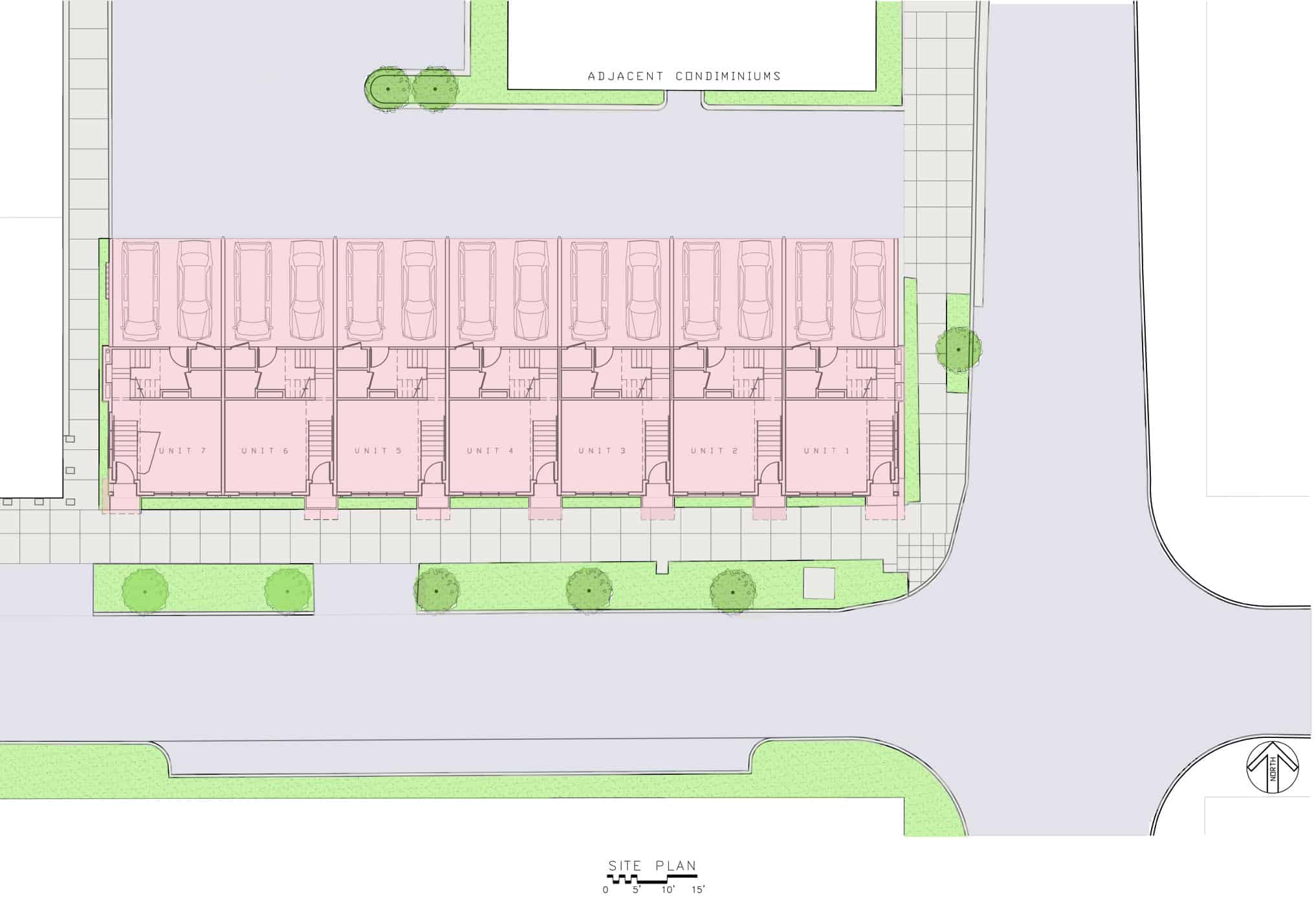
1216 East Main Street
Chattanooga, TN 37408
Subscribe to our quarterly newsletter below.
