
BARHAUS
Coming from the flattest state in the country, the owner’s top priority was to find the perfect mountain-top site for their new home. They searched for years and long held an image of a bluff edge home with a vista overlooking a complete illustration of life: industry, city, and agriculture. Originally headed towards Sante Fe, NM or Medellin, Columbia the two retired advertising executives finally found the perfect site atop Elder Mountain, a rural mountain community in the Tennessee Valley. In addition to the breathtaking views, the rural southern site experiences all four seasons– maximizing the beautiful fall-colored leaves in autumn, providing shade and breeze in the heat of the summer, enjoying the blooming canopy of trees by the river in spring, and continuing to enjoy the surrounding nature in the winter.
The architects aimed to integrate the home’s design into a challenging compact cliff edge site allowing the view to guide the entire concept with materials consisting of shou sugi ban, steel, pine, glass, and concrete. The result consists of two bars paralleling the bluff while maximizing the limited lateral spread of the lot. The bars are separated into private and public spaces with a connected outdoor living area. The private bar consists of the master suite and an open concept living space featuring a double-faced fireplace dividing the kitchen, dining room, a formal living room, and a tv room. The public bar includes two guest suites adjacent to the outdoor common spaces. This bar is set further out above the cliff, with a cantilevered walkway and unobstructed views.
Stemming from HK’s core belief that the most sustainable design is simple, long lasting, and durable, this house was built from hearty, honest materials. From the street view, the structure’s locally sourced stone pavers, patinated steel fascia, and cascading concrete entryway blend into the forest lot. Upon entry, there is a moment of compression before the space rapidly expands to a wall of windows framing the panoramic view, and furthering the feeling of living above the clouds. The interiors include custom millwork throughout the house. Multiple skylights illuminate the house with shafts of sunlight throughout the day. The concrete and walnut accents add a contemporary mix while the white walls showcase the owner’s expansive fine and folk art collection.
Location: Elder Mountain, TN
Size: 6,177 square feet
Consultants: Campbell and Associates, PWP Structural, NE Group
Services: Architecture, Interior Design
Completion: 2020
Photography: 161 Photography
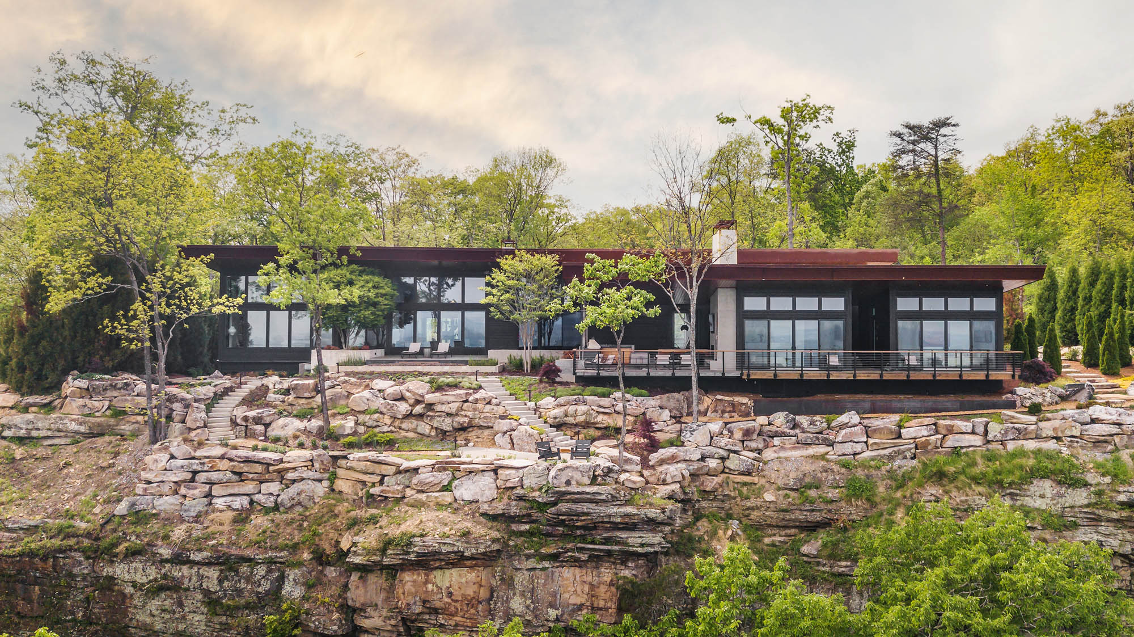
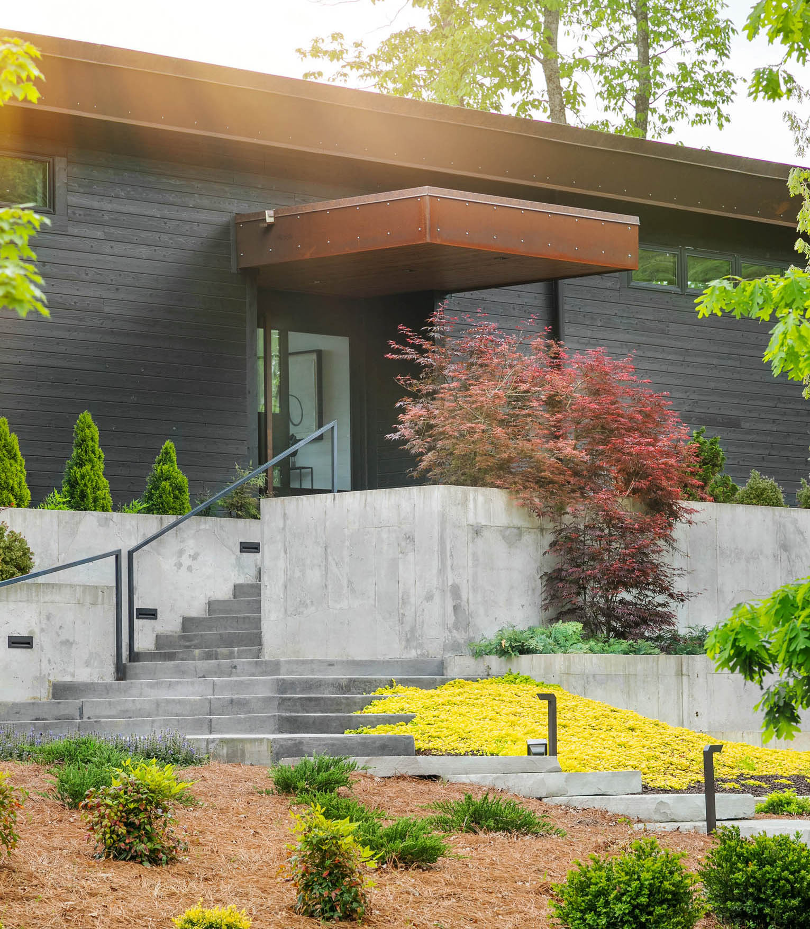
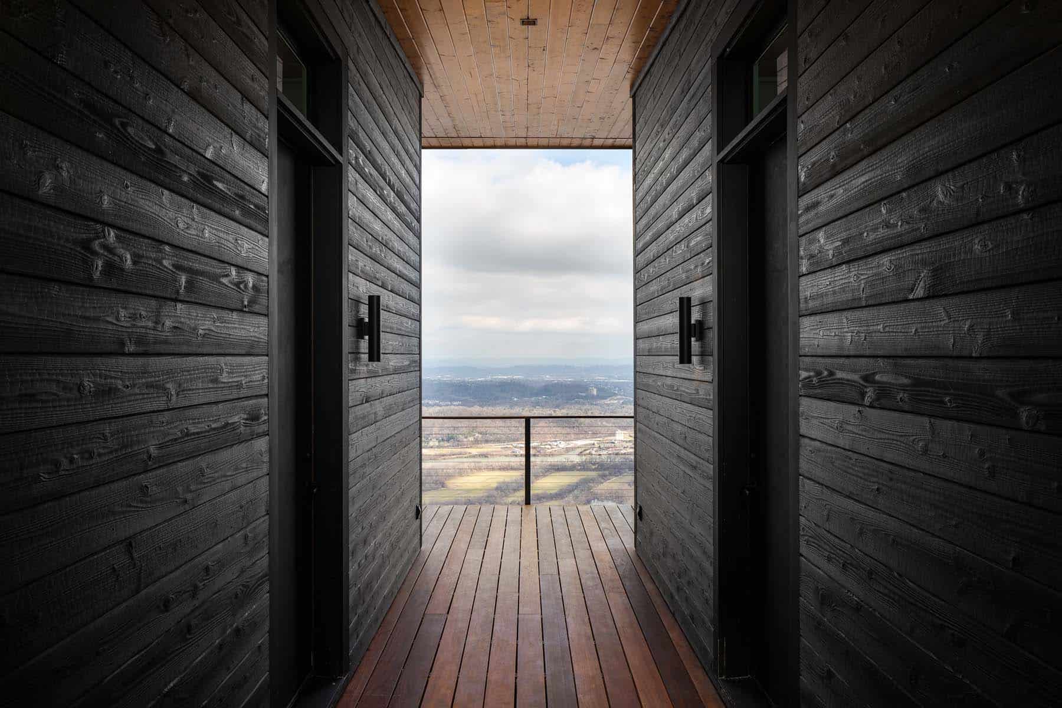
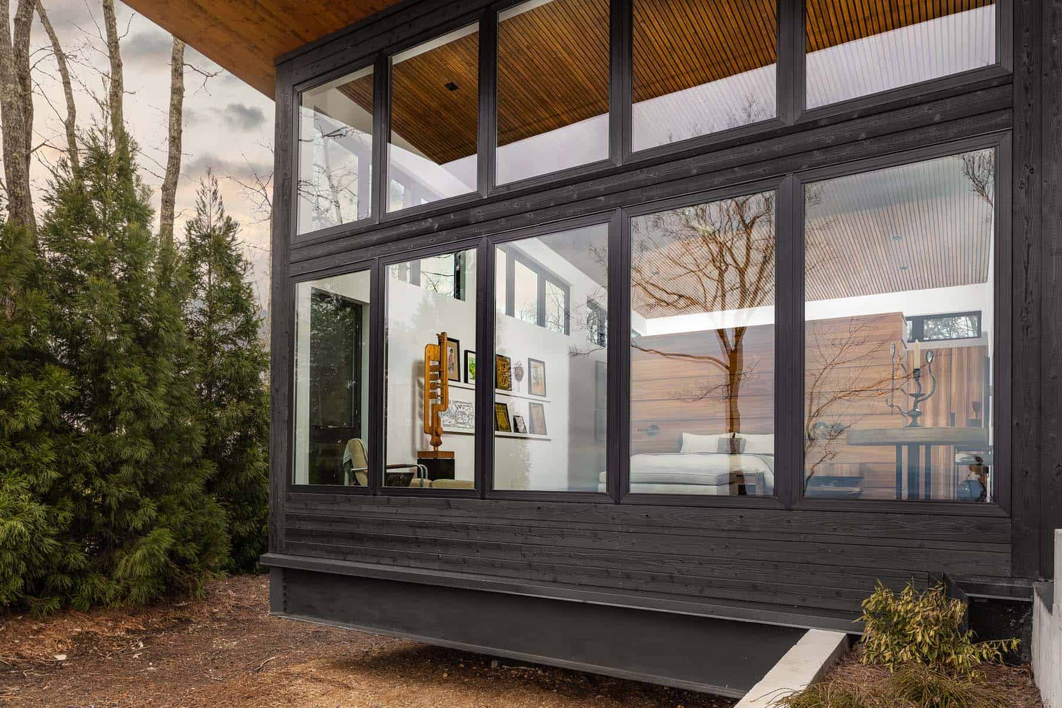
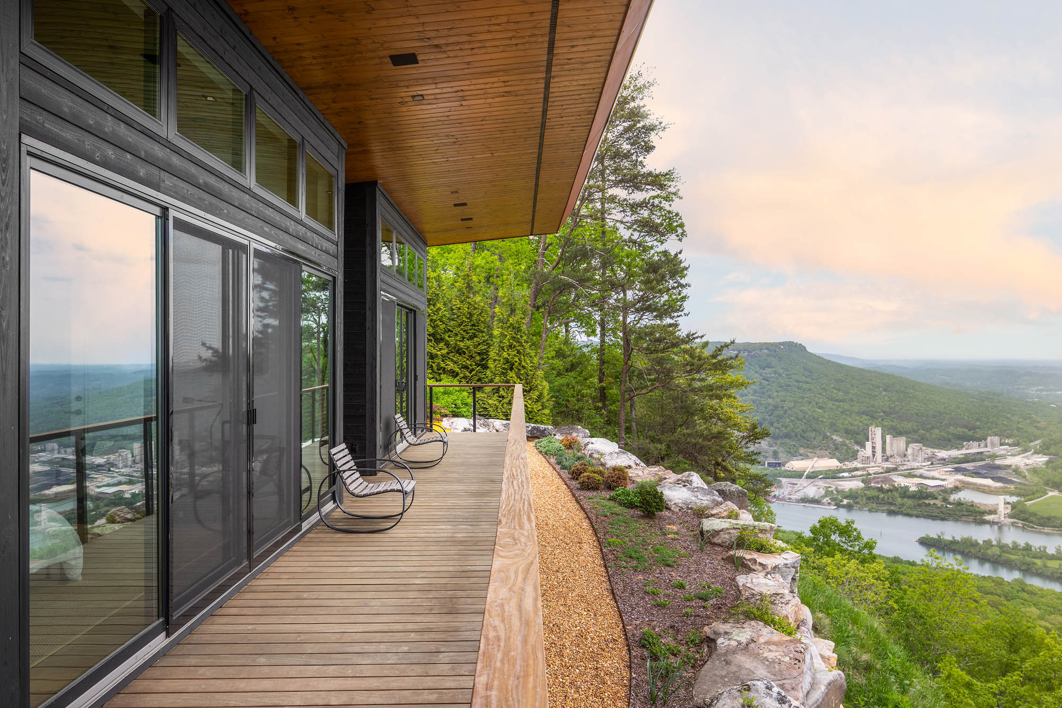
interiors
The owner’s art collection guided the design of the shelving and display areas within the hallway and living room. The client also chose to float many of the interior elements, such as shelving and furniture, for more dramatic lighting opportunities.
Custom built in furniture, hand selected lighting and finishes, and unique elements make the inside of this house one of a kind.
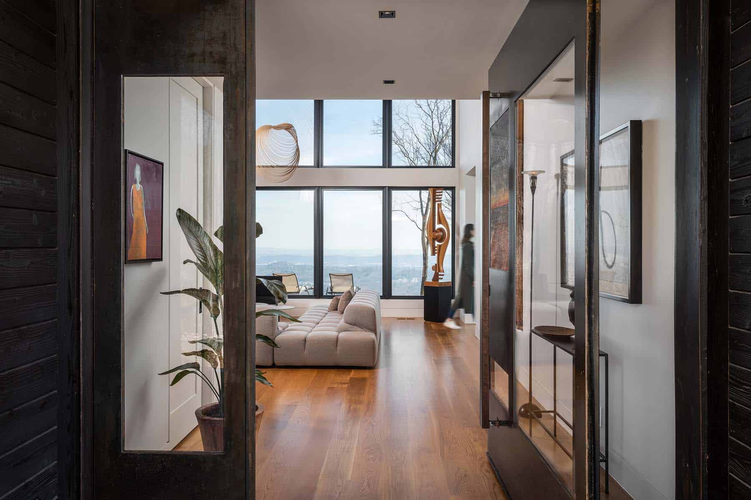
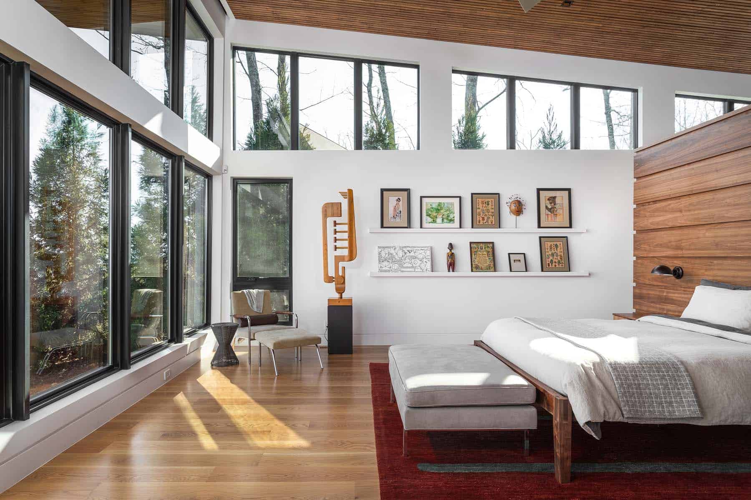
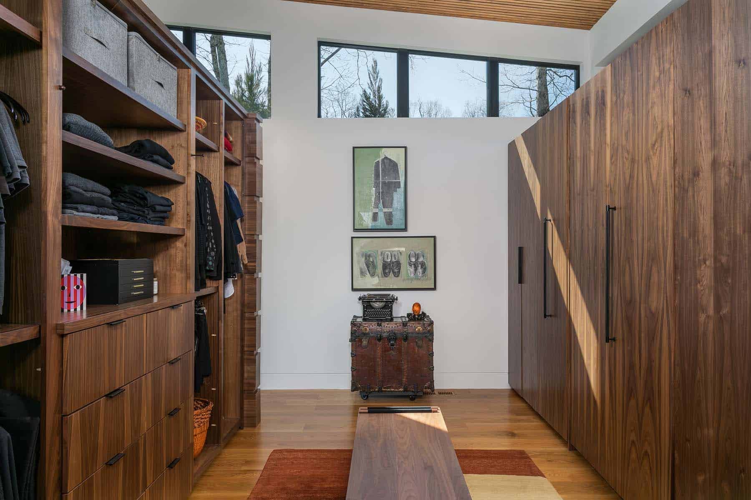
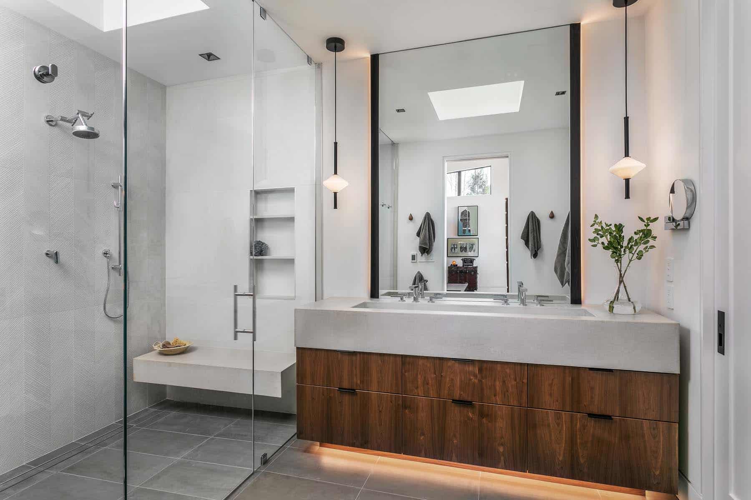
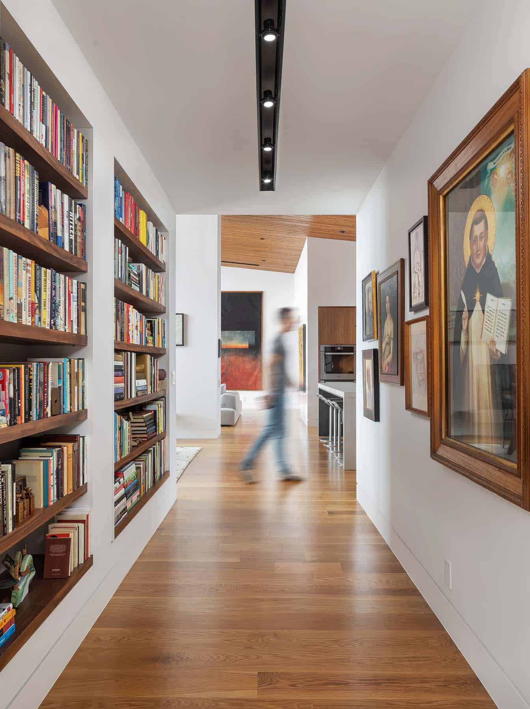
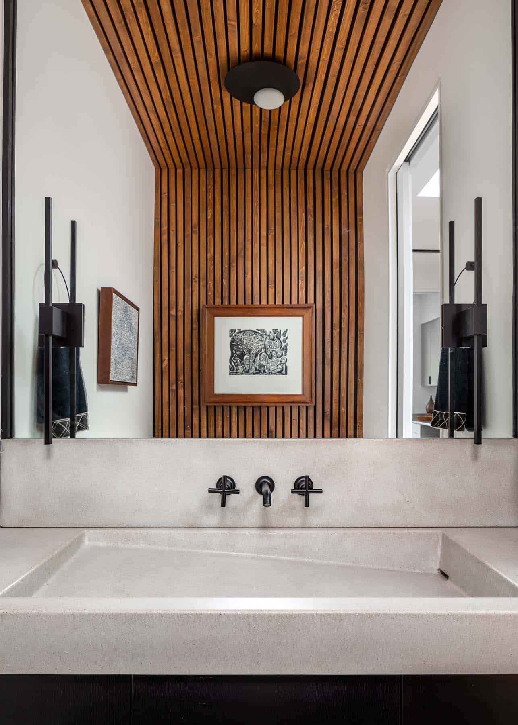
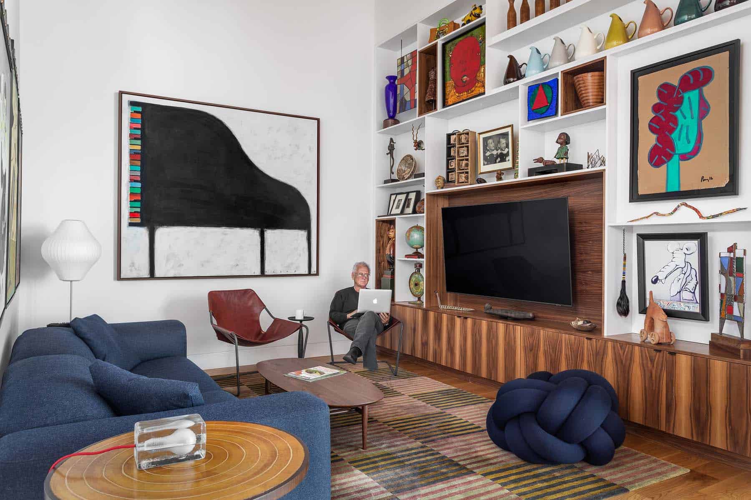
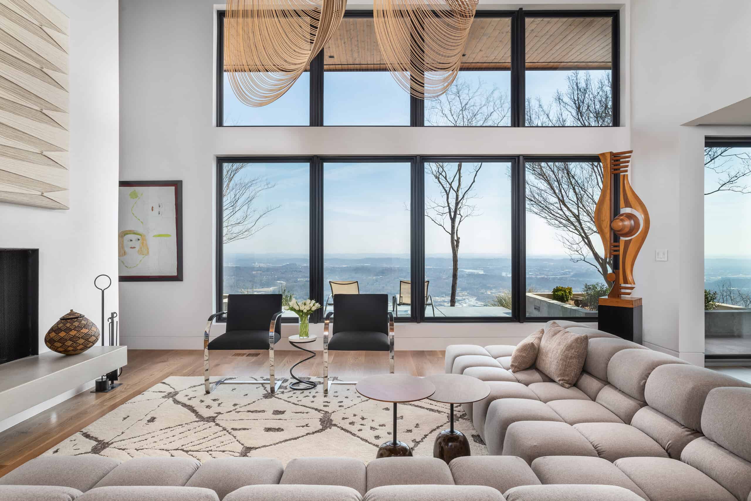
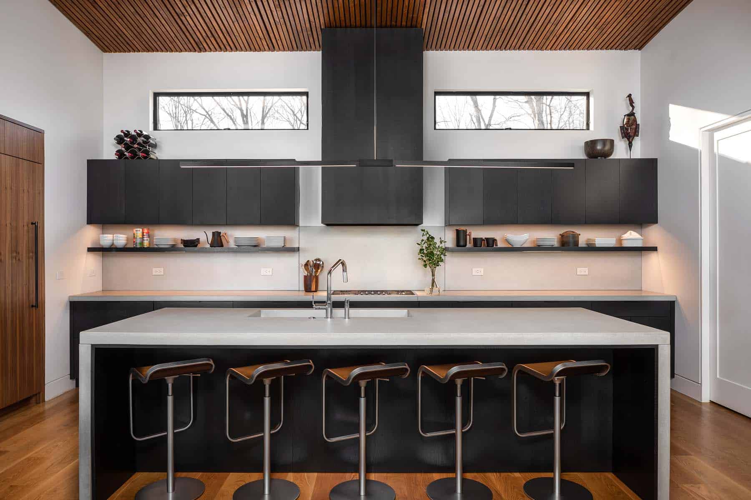
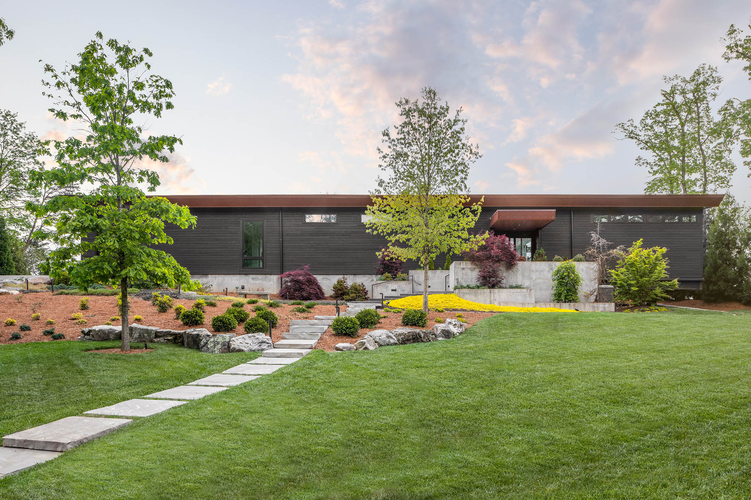
Elder Mountain, TN
1216 East Main Street
Chattanooga, TN 37408
Subscribe to our quarterly newsletter below.