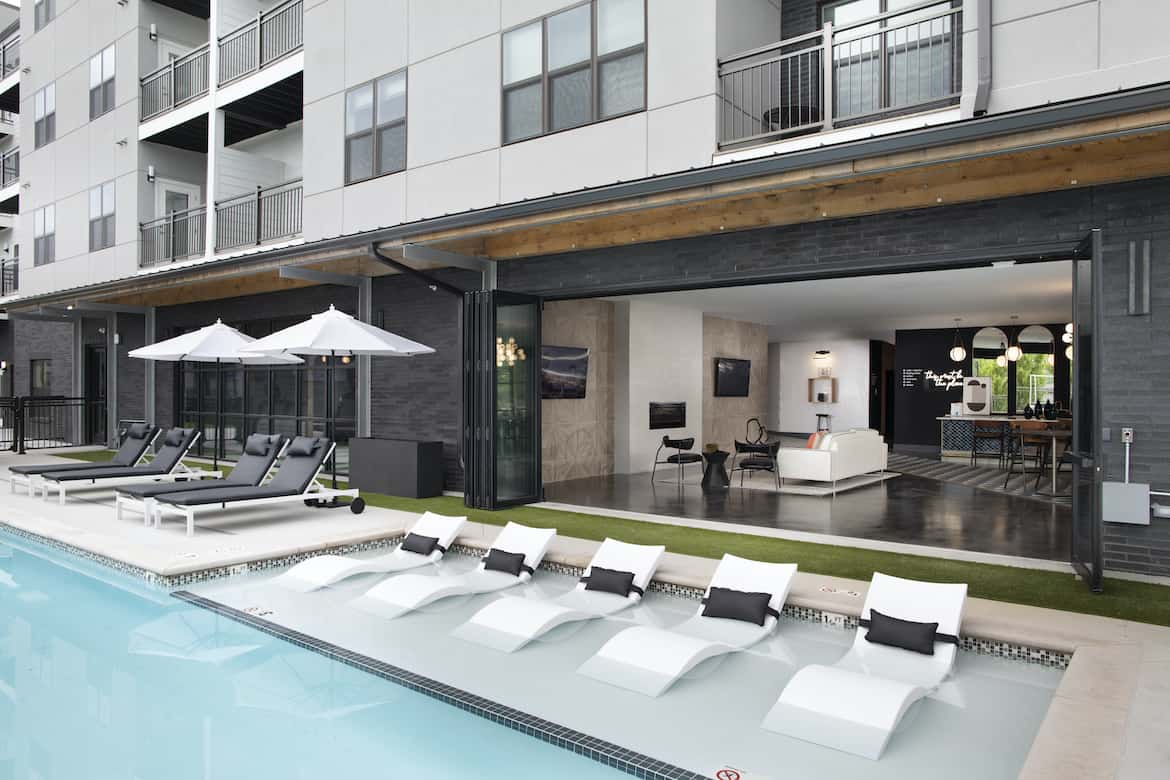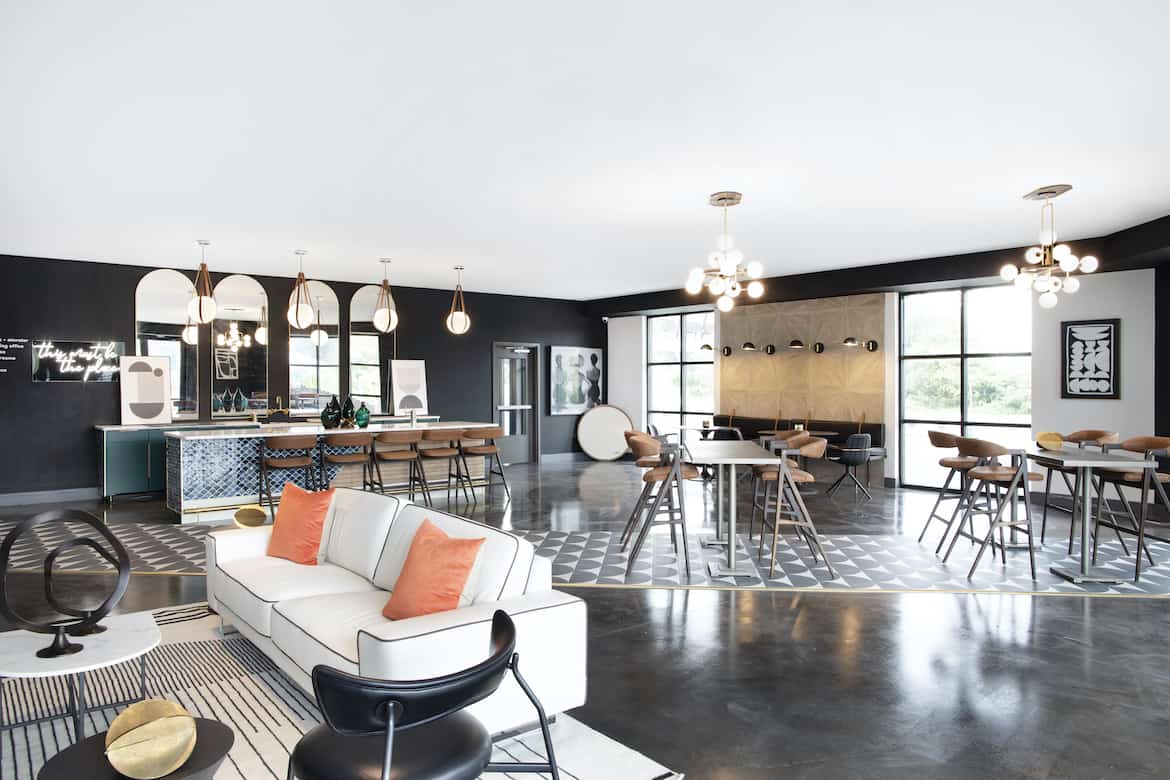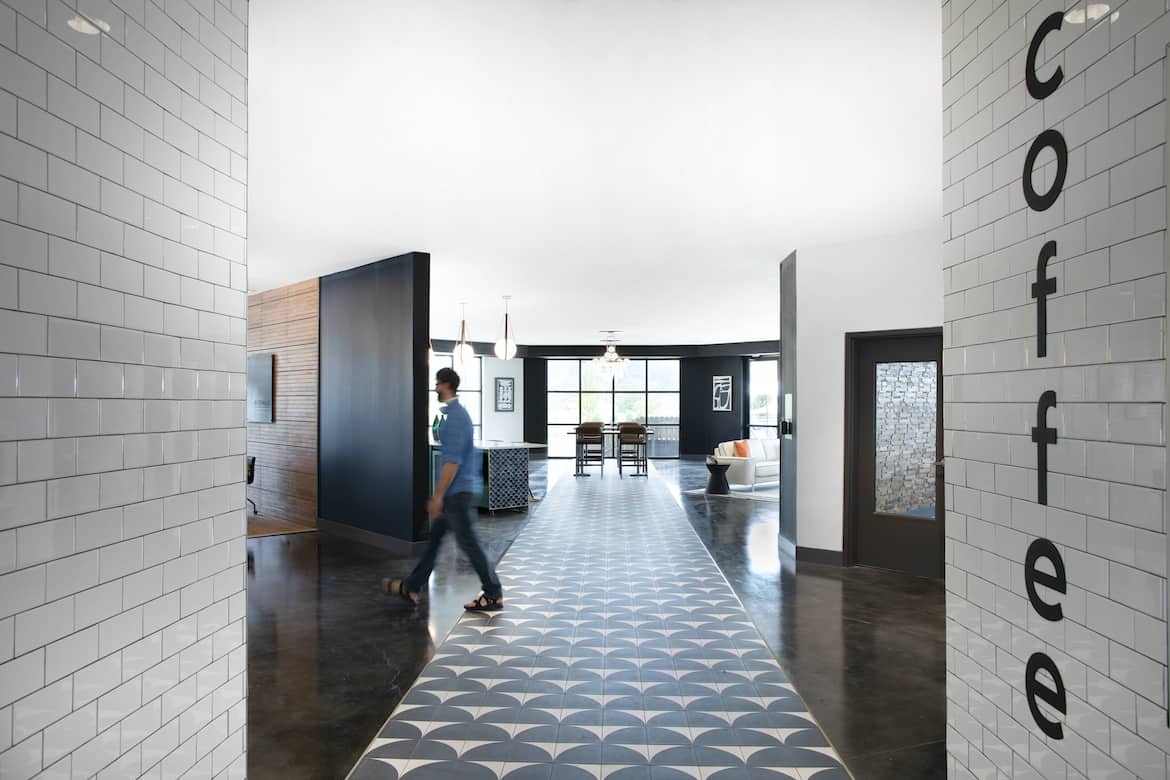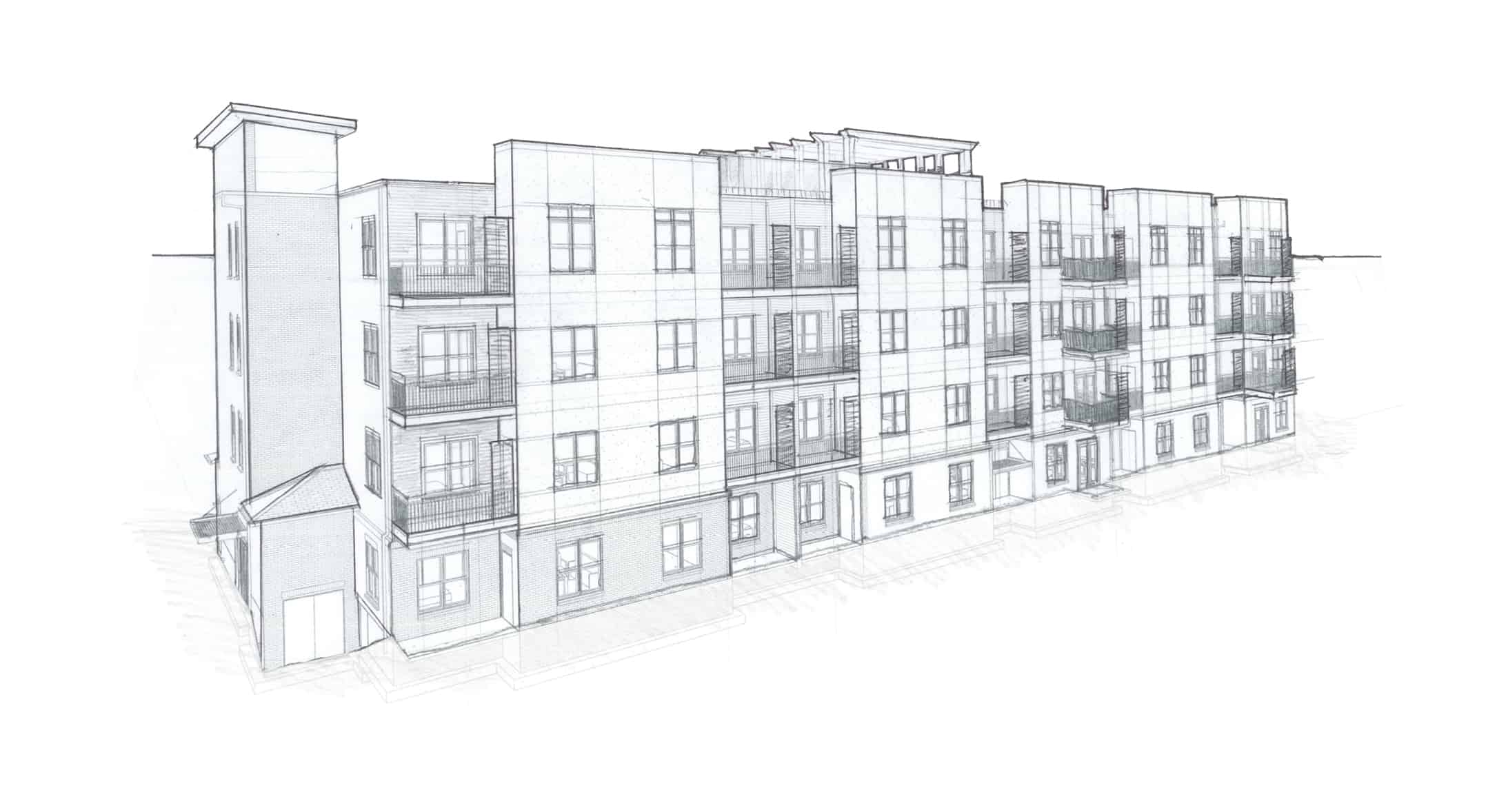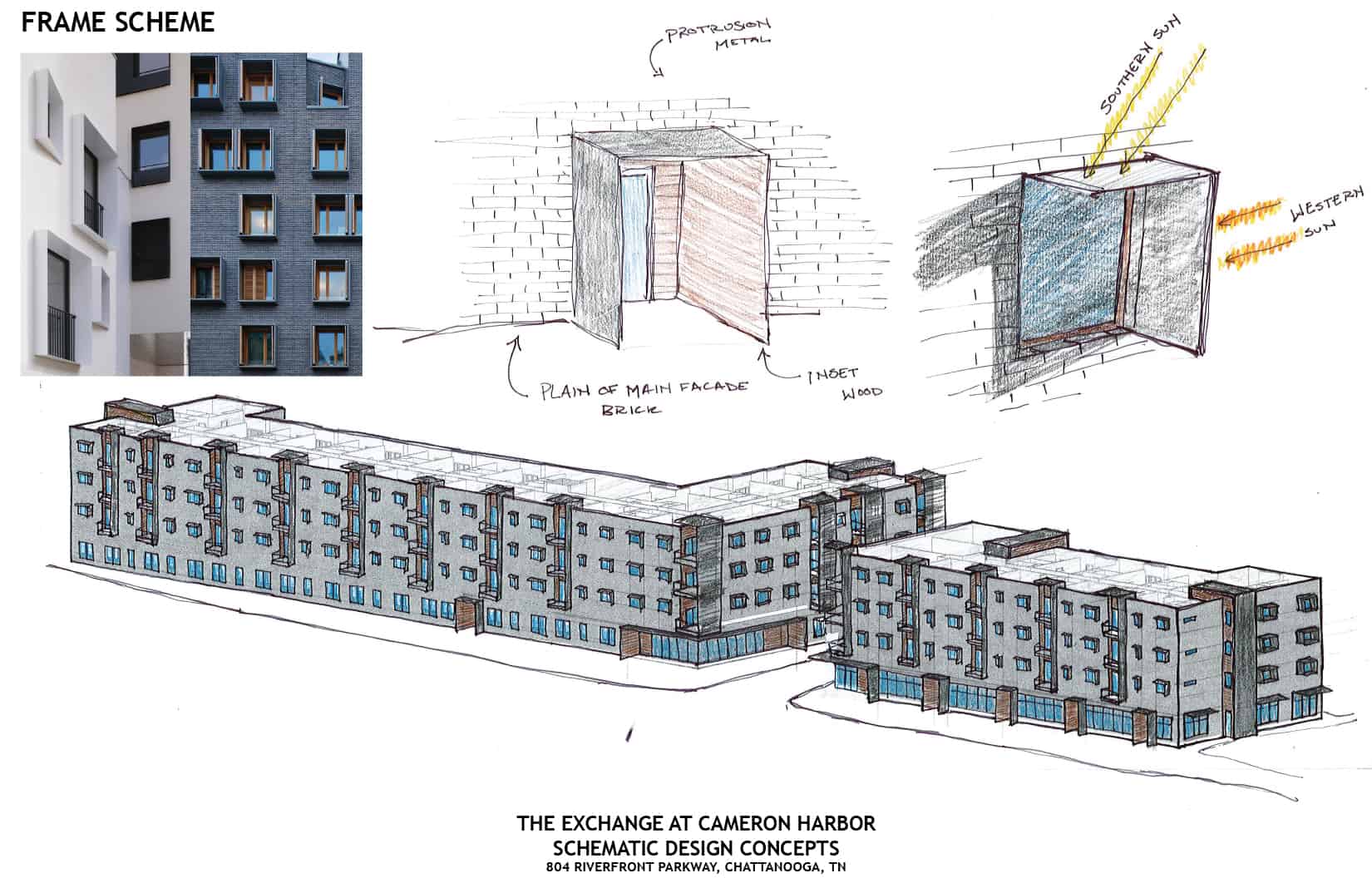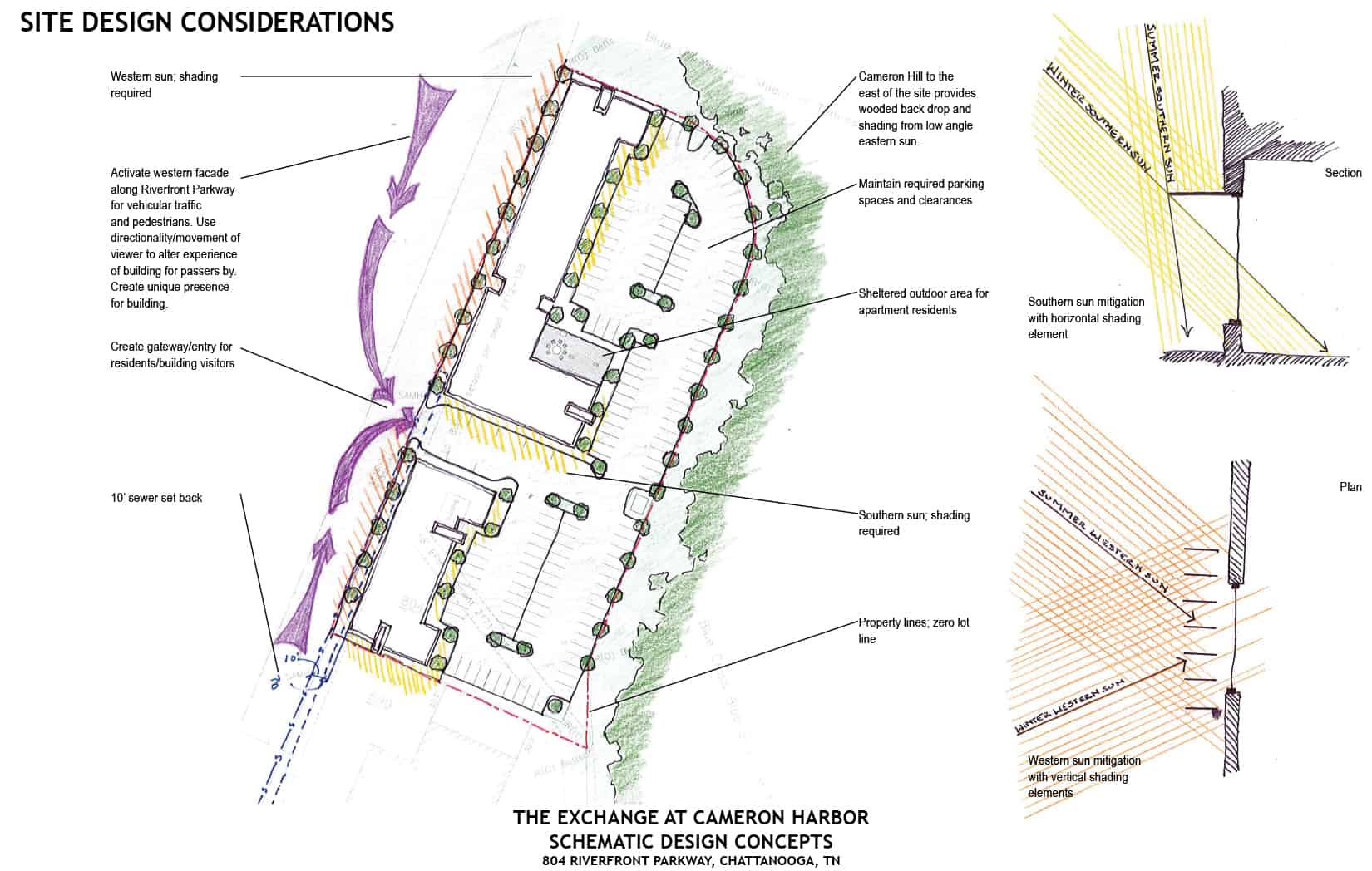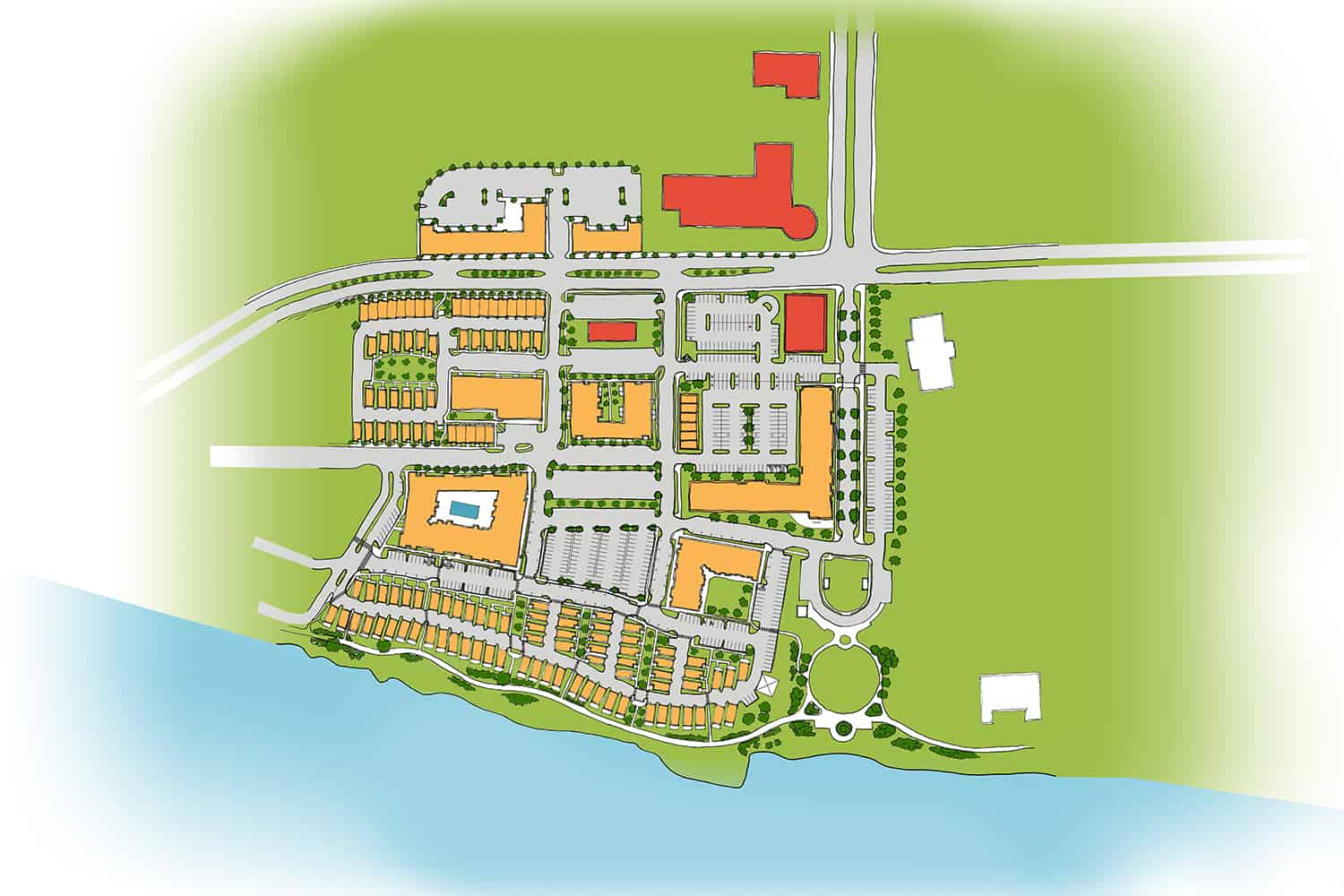
CAMERON HARBOR
In an effort to revitatlize an underutilized industrial section of Chattanooga' Riverfront, HK Architects was hired to master plan and design a 23 acre mixed-use development along the River Walk. Working closely with the developers, HK patterned the development on a streeet grid that tied together existing roads and features such as restaurants, office spaces, trail heads, and parks.
Streets connect to existing intersections and the new street scape straightens 9th Street, openin gup the road to Goose Hollow Park, which is a popular trailhead to the Riverwalk. We worked closely with the Regional Planning Agency to acheive a network of streets and pathways that balance density, parking, and connectivity. These changes resulted in a zone change from a manufacturing zone to an Urban General Commercial zone that enabled the plan to take place.
The project is a diverse mix of architectural styles and uses with 486 apartments, 24 townhomes, 12 loft conversions, 98 single family multi story cottage homes, and over 30,000 square feet of office and retail space. Many of the homes have views of the river and surrounding mountains.
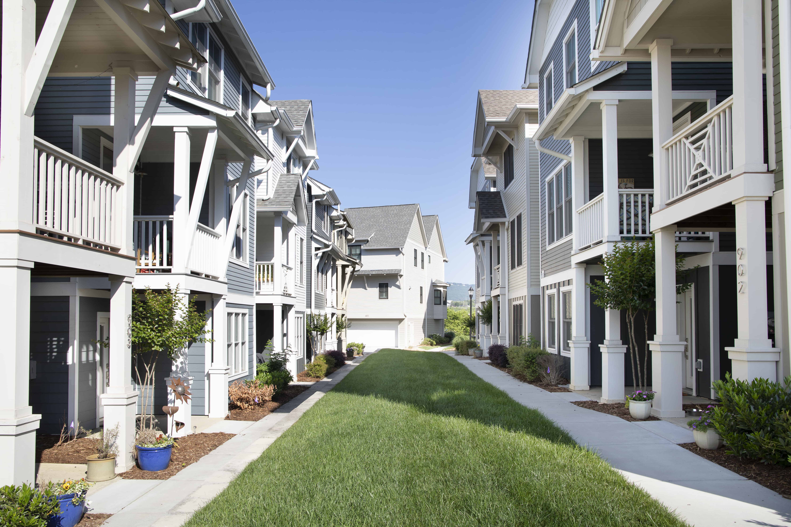
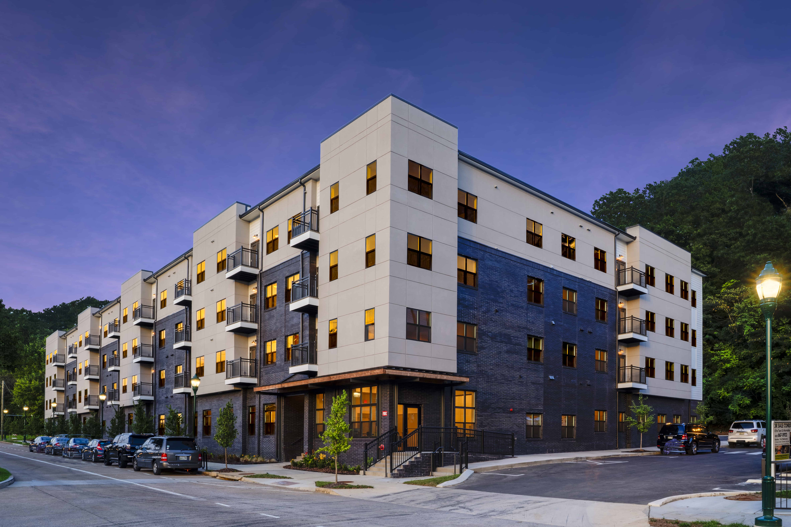
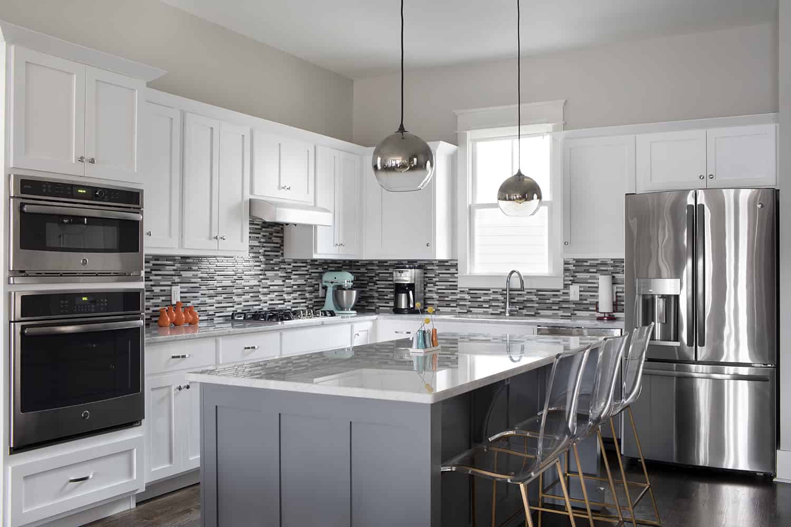
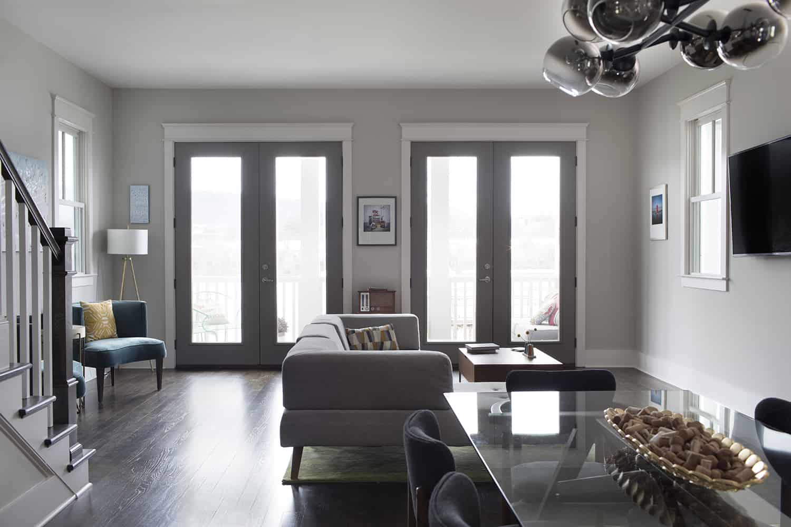
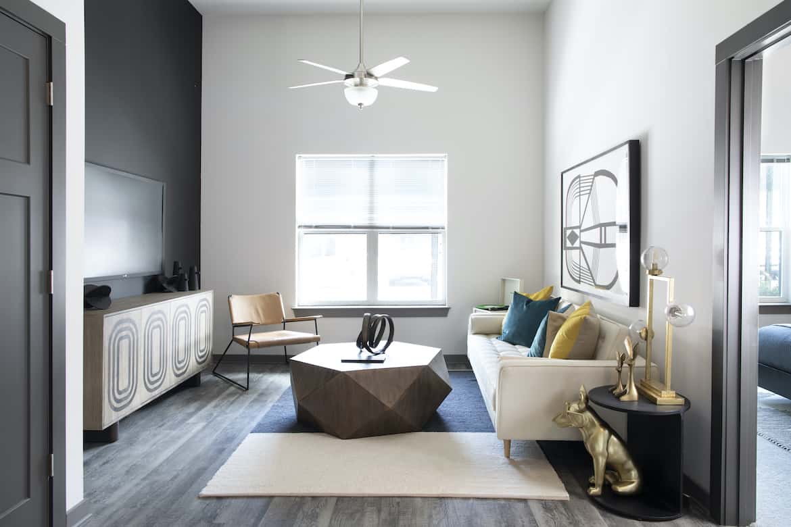
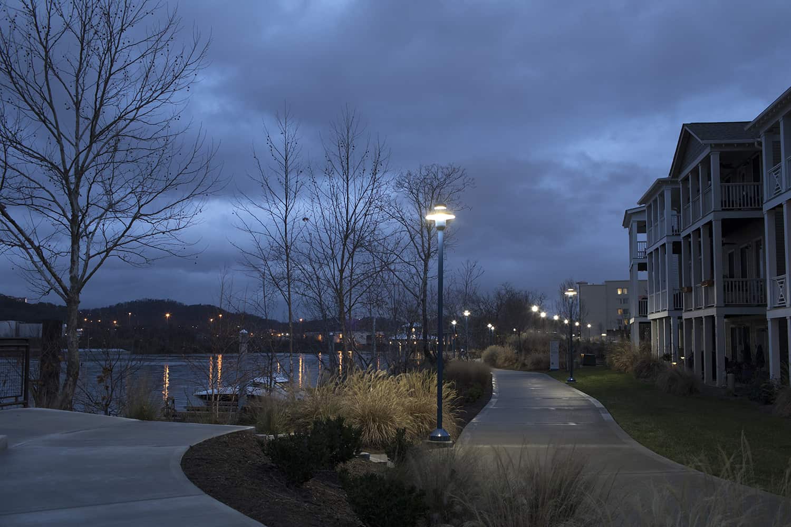
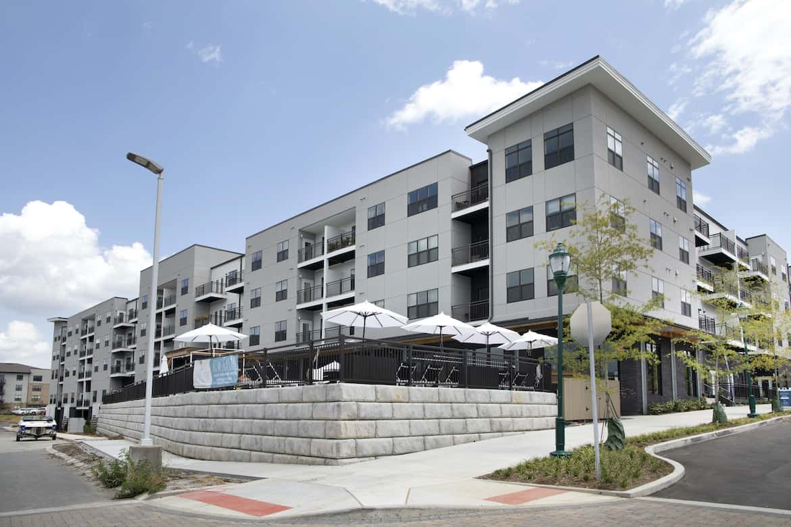
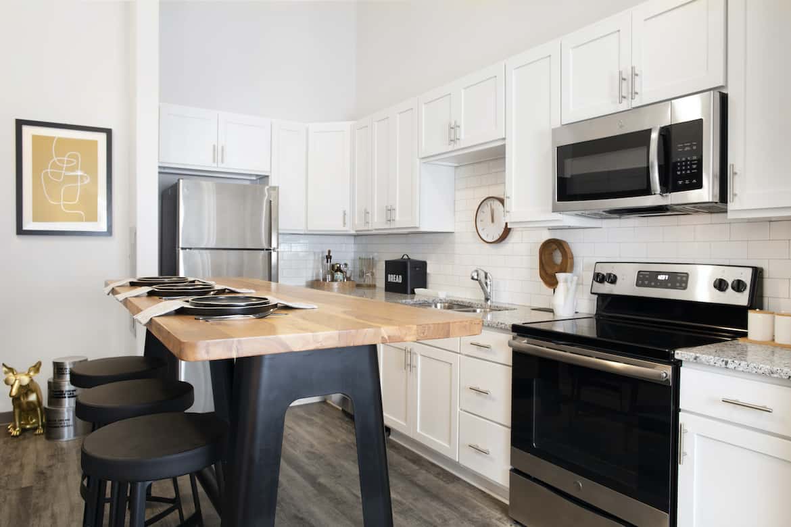
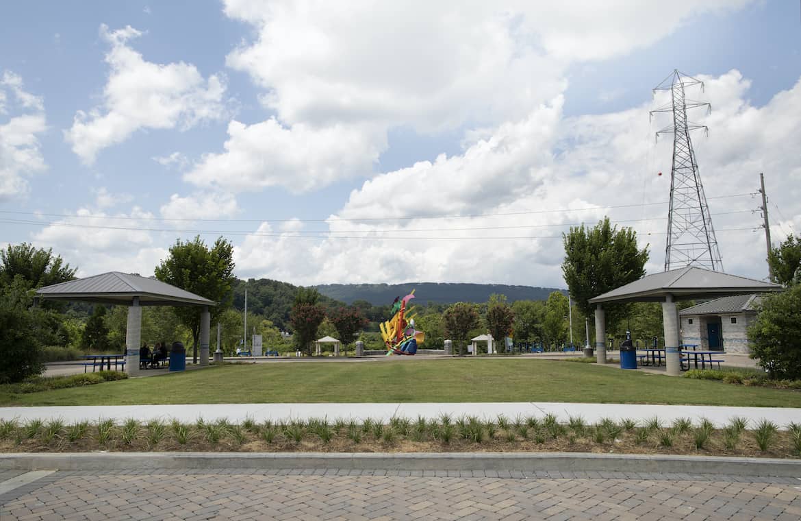
1216 East Main Street
Chattanooga, TN 37408
Subscribe to our quarterly newsletter below.
