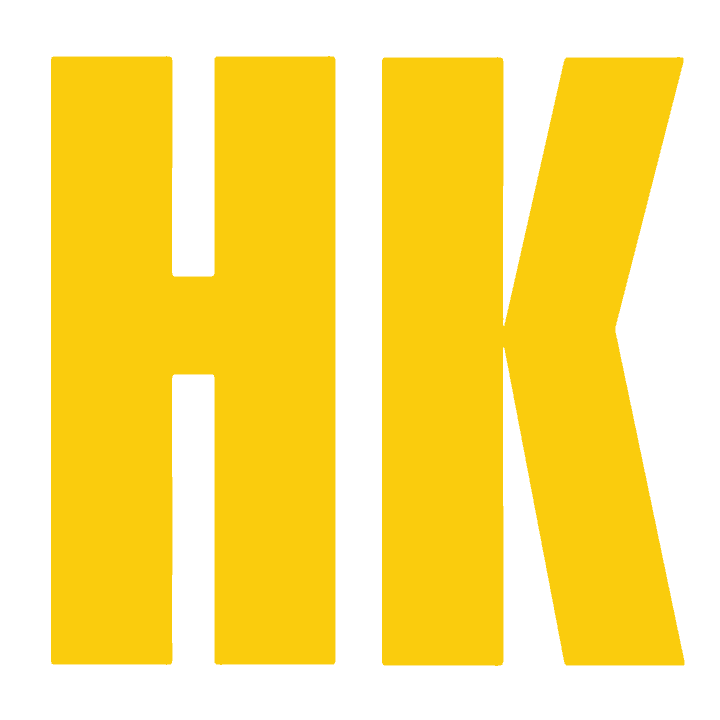
COVENANT SOLUTIONS
Located on the second floor of Signal Mill, this 15,000 SF office space is home to a branch of a large shipping conglomerate called Covenant Transport Inc. The client required an open office layout - with retention in an industry that experiences an otherwise high turnover rate being a major goal of the design. The space was designed with young professionals in mind through an open concept plan and lots of natural light. The original wood trusses were preserved, as well as an industrial sink from the building’s days as a knitting mill. The space also hosts a conference room, private offices, various breakout spaces, and a large kitchen. Future expansion was been considered as well, should the company decide to grow its workspace.
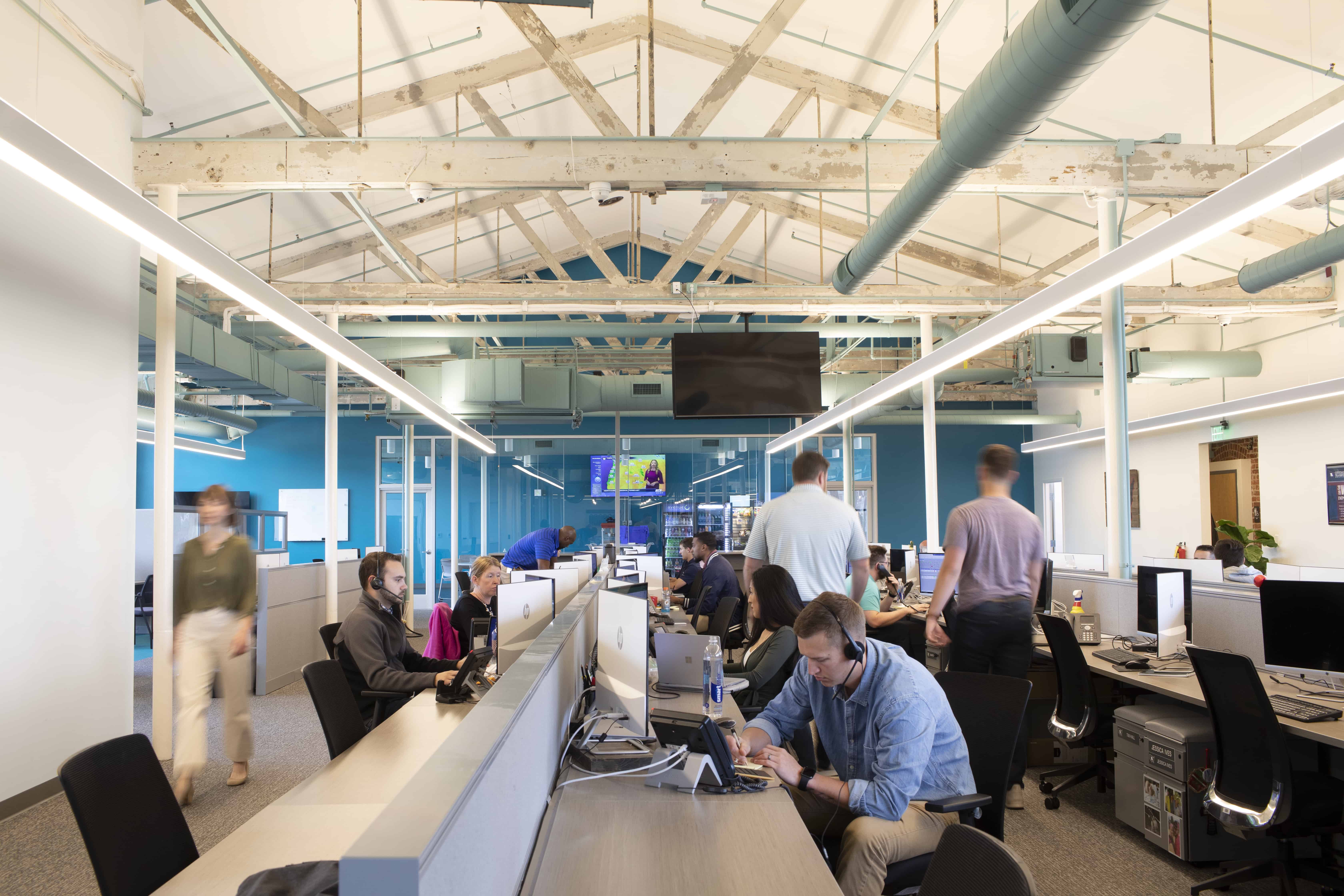
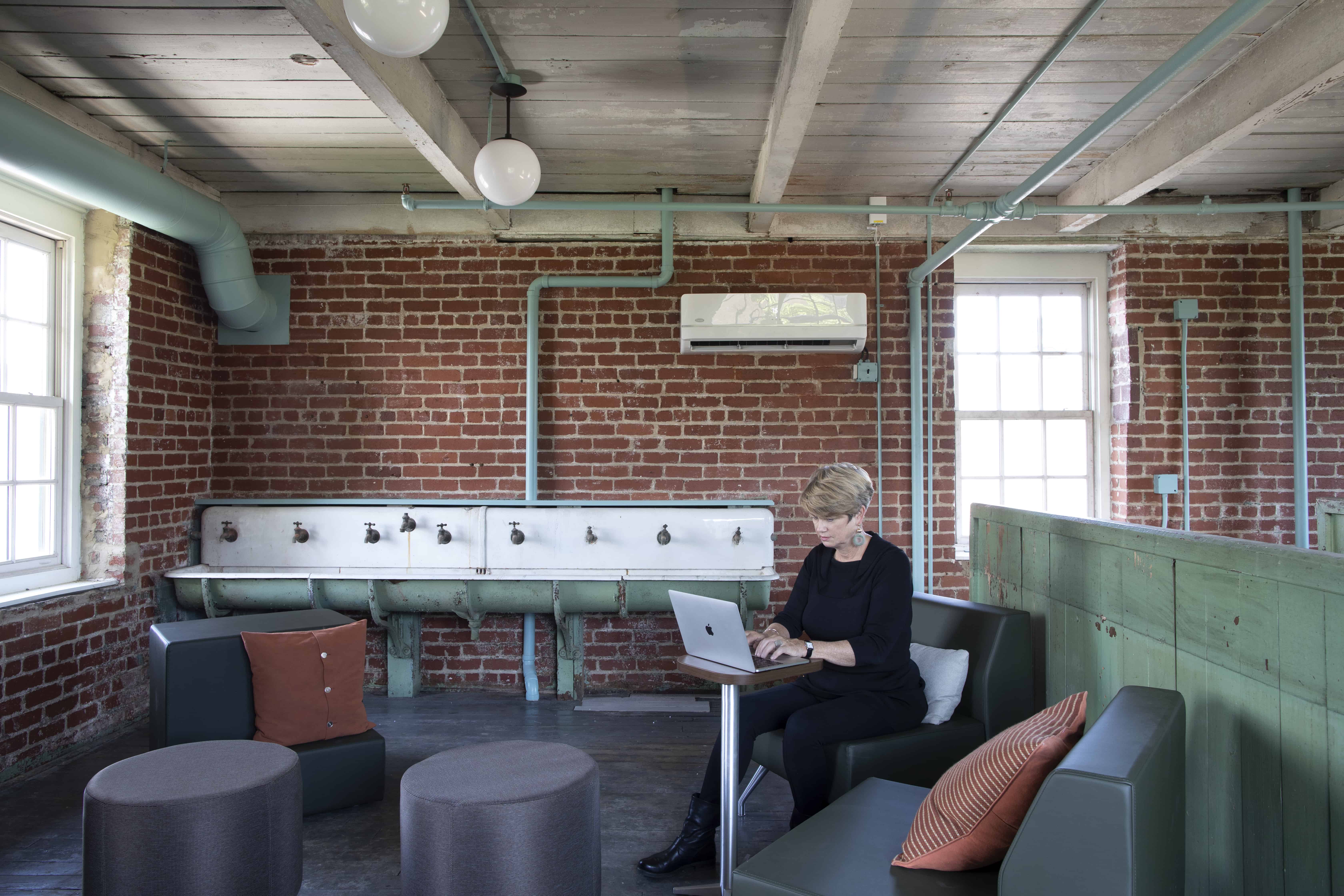
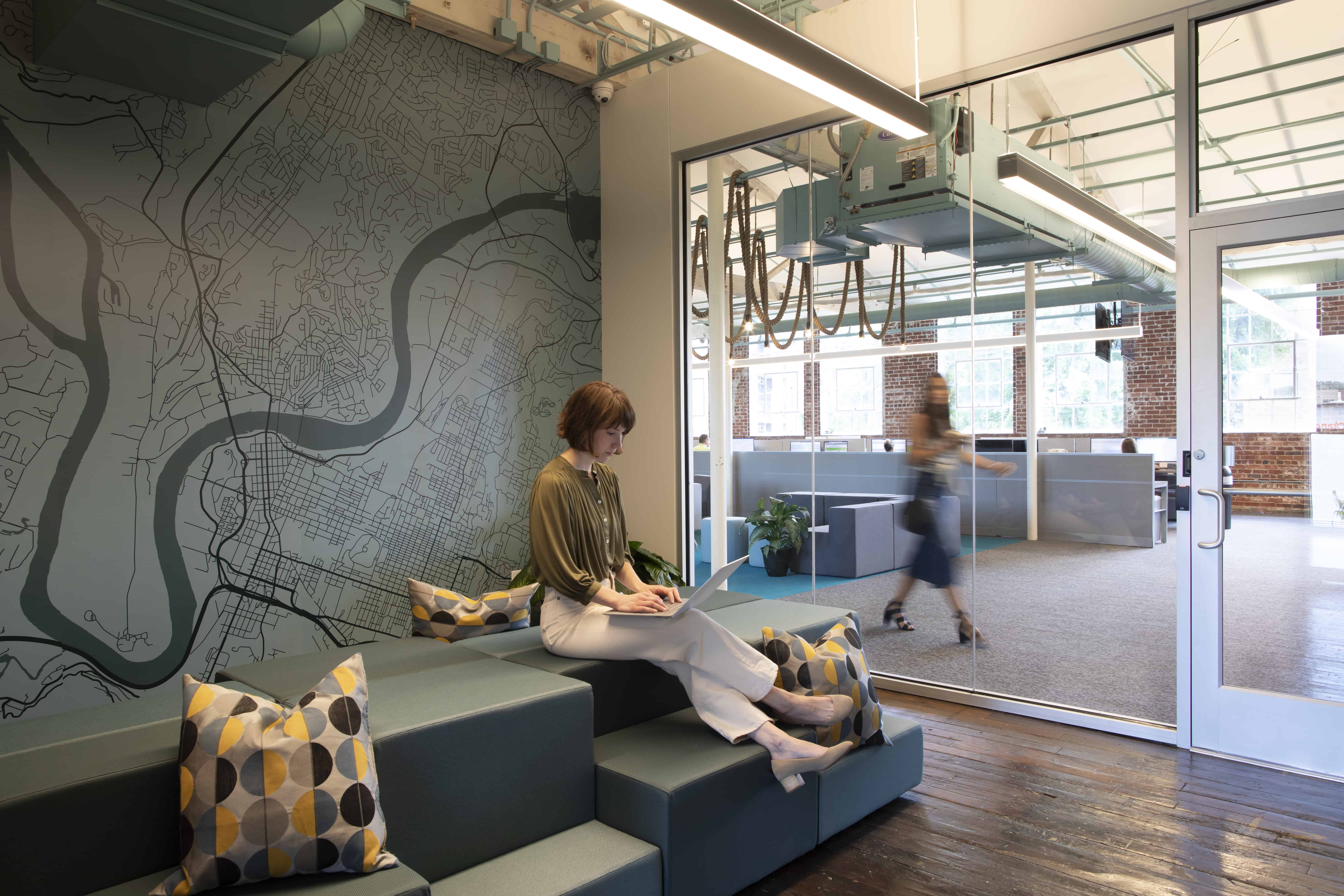
interiors
Creating a new age work space for the millennial workforce takes creativity. Covenant Solutions' new office space incorporated pieces of the original knitting mill mixed with bright, modern colors to create a fun, functional space including break spaces and open concept offices. To create a completely open floor plan, exterior rooms are enclosed in glass to keep light flowing throughout the space. The custom rope light fixture is a focal point of the open space, working as an anchor for the room.
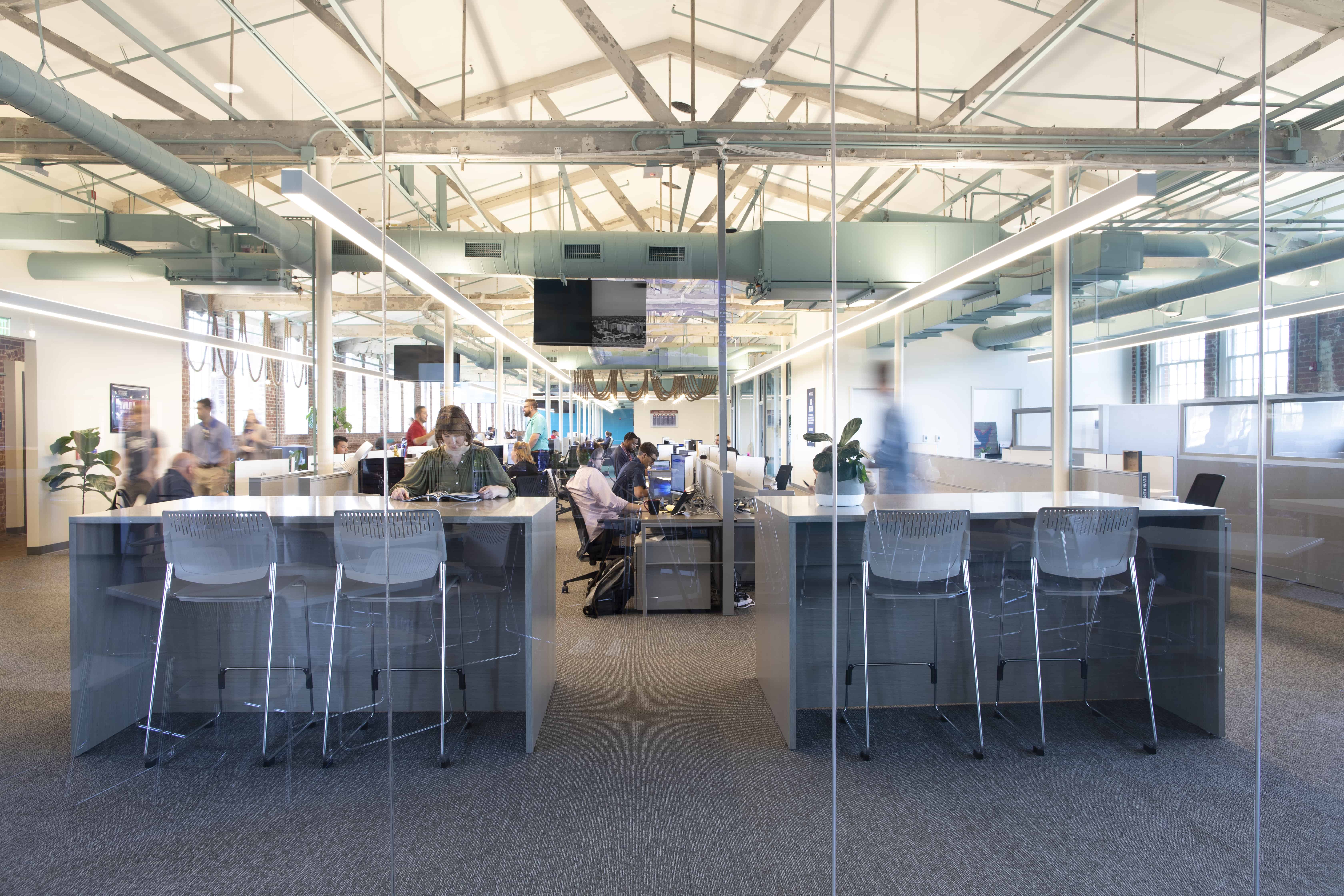
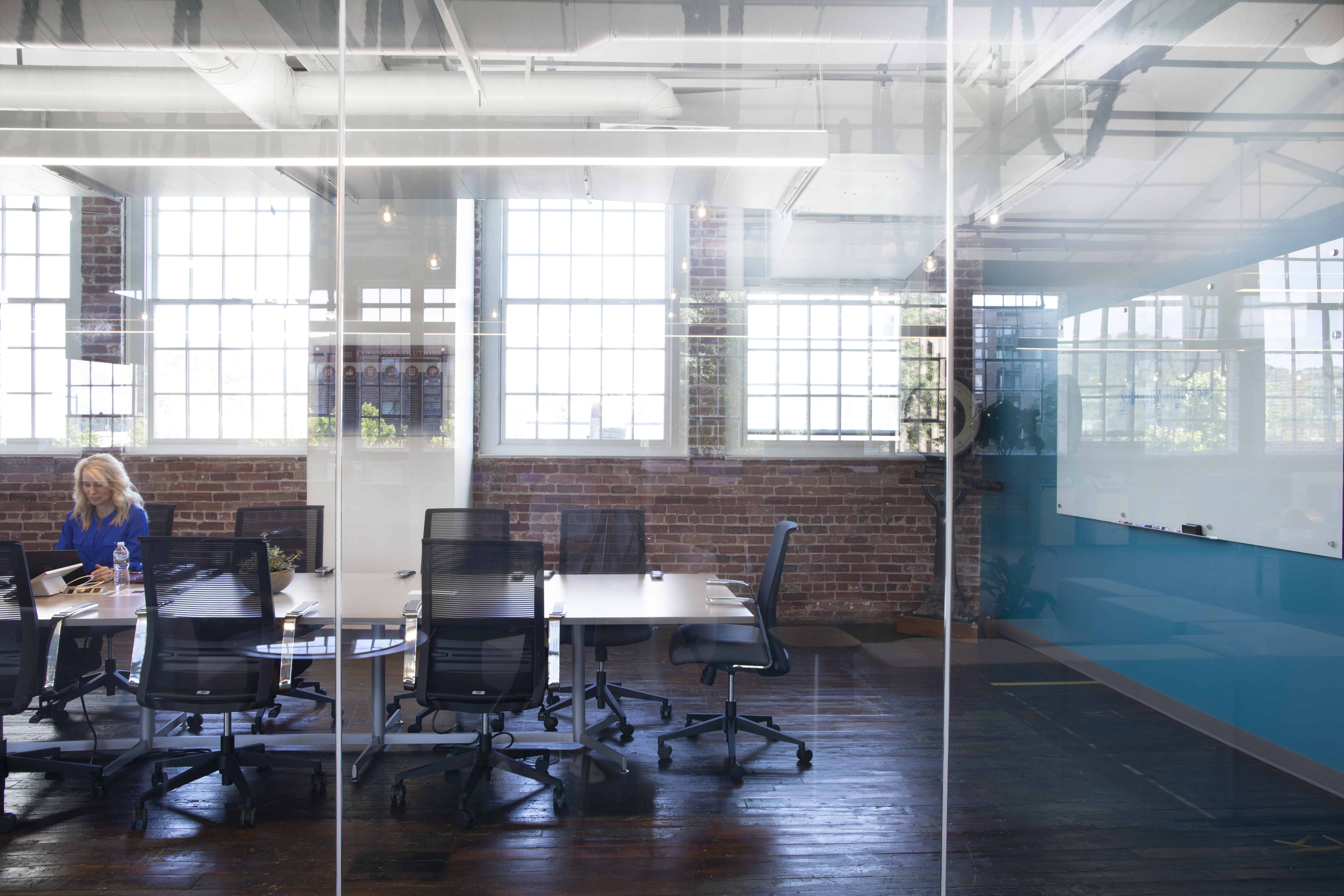
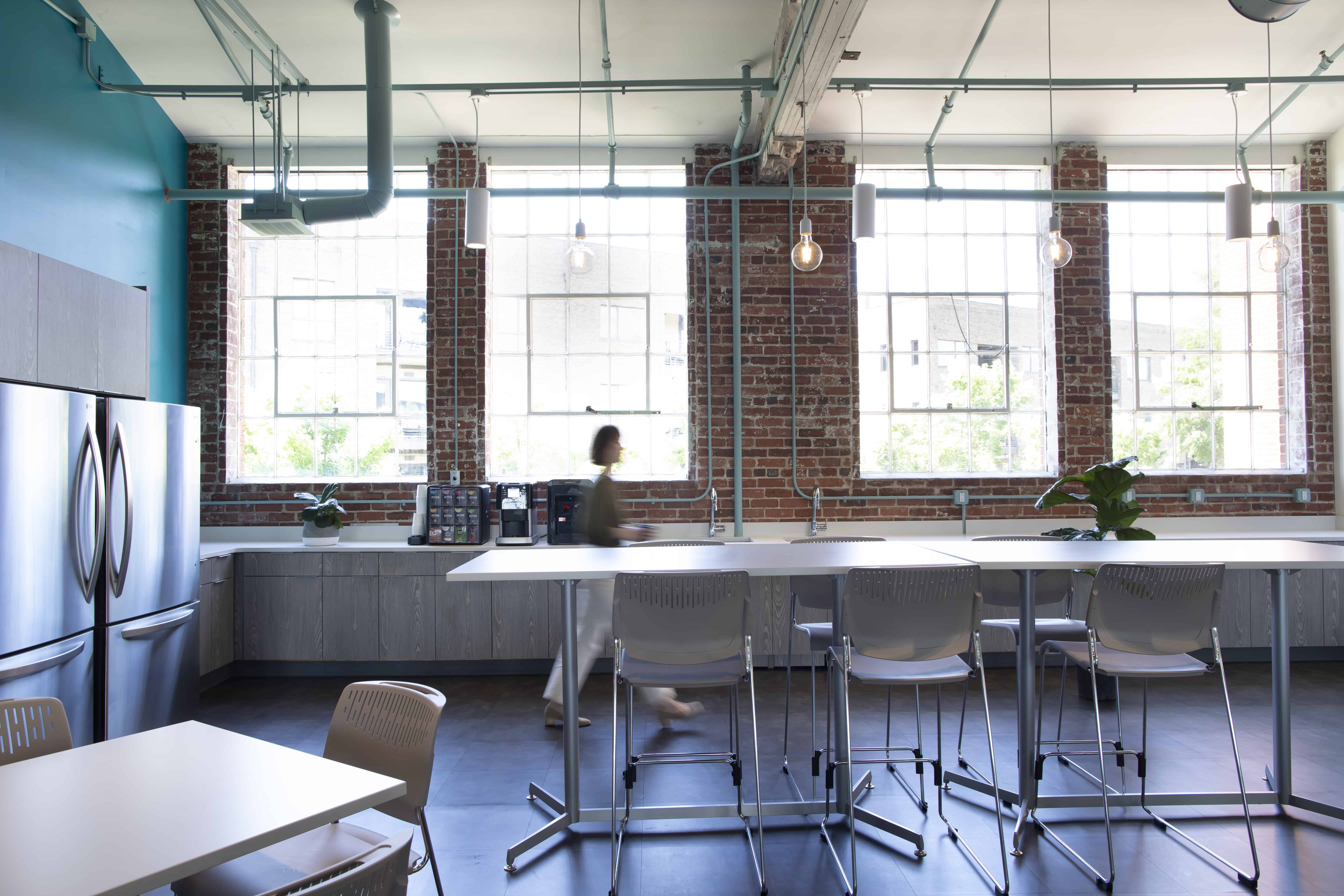
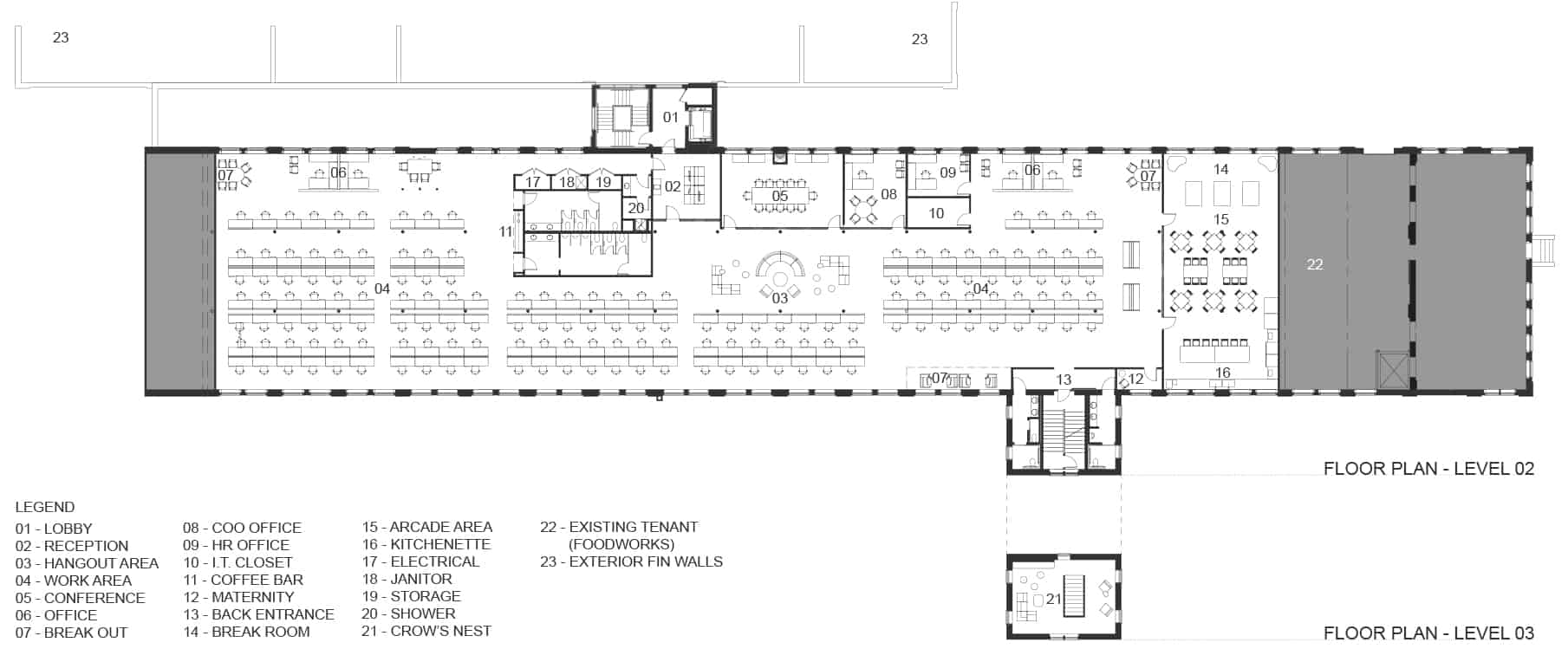
1216 East Main Street
Chattanooga, TN 37408
Subscribe to our quarterly newsletter below.