
TCAT CHATTANOOGA
Working with multiple stakeholders from both the Tennessee College of Applied Technology (TCAT) and the Chattanooga State Community College campus, we designed a horticultural complex for TCAT. With a passive solar greenhouse, adjoining head house, and classroom space, the program presented unique parameters that ultimately shaped the design. We oriented the greenhouse on site to optimize solar exposure, and the head house and classrooms respect the existing pedestrian walkways that connect the east and west ends of campus. The equipment storage yard is enclosed by a textured, poured-concrete wall—a surprising sculptural piece that expresses the edges and natural boundaries of the overall design.
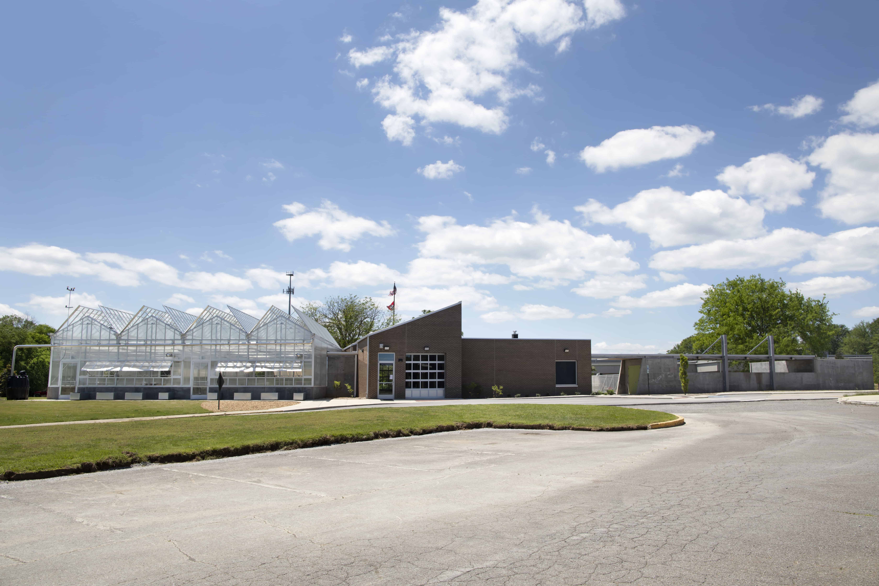
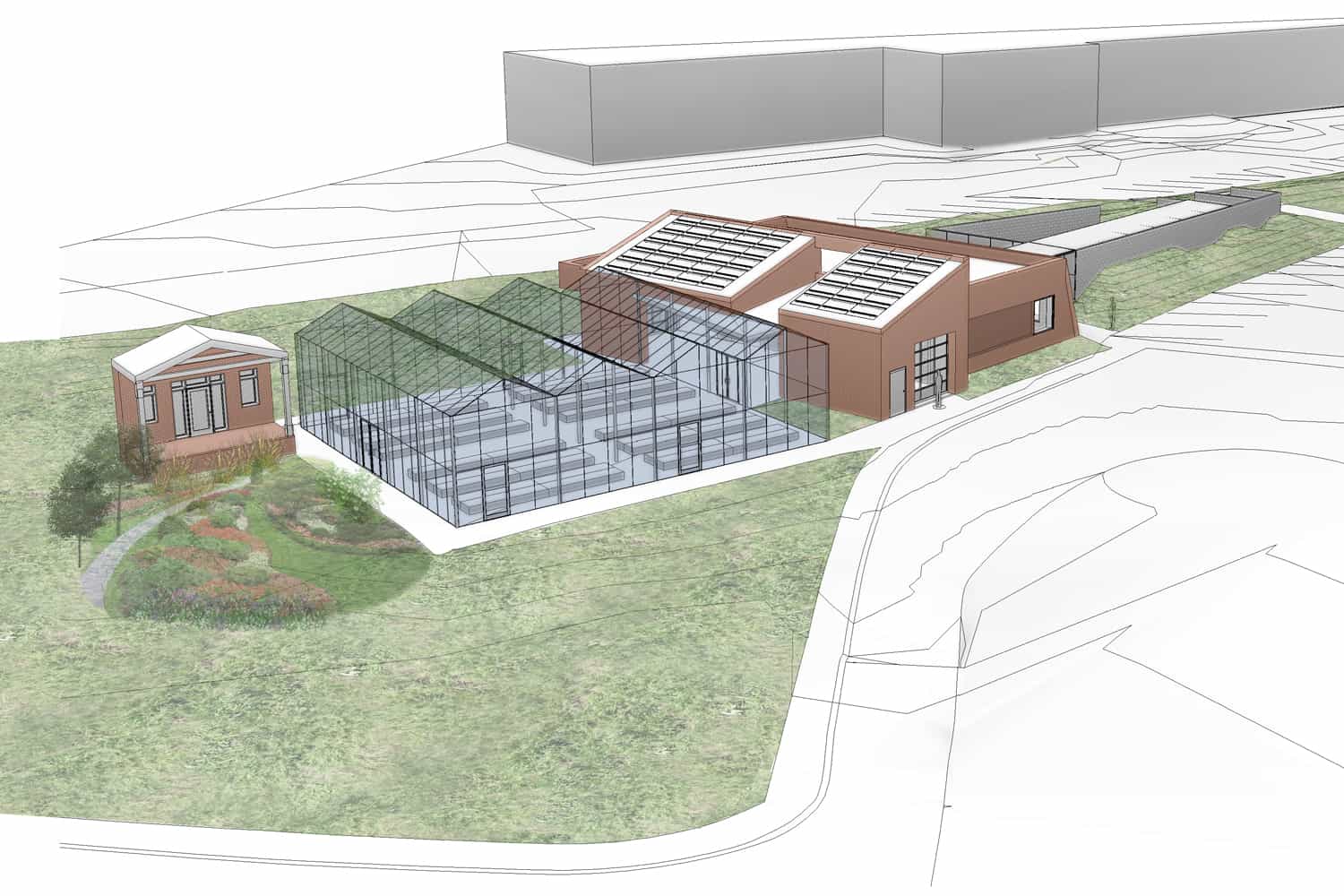
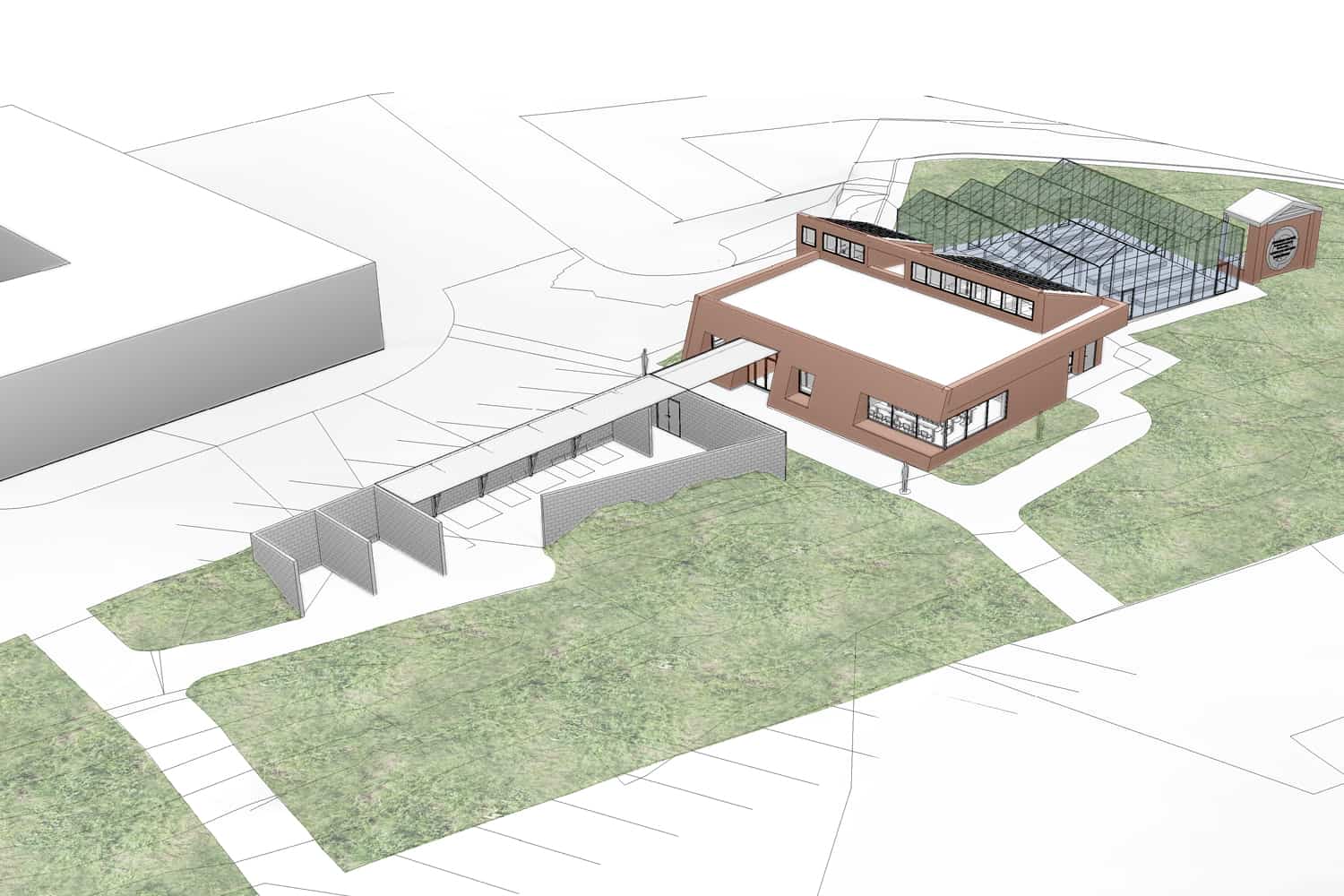
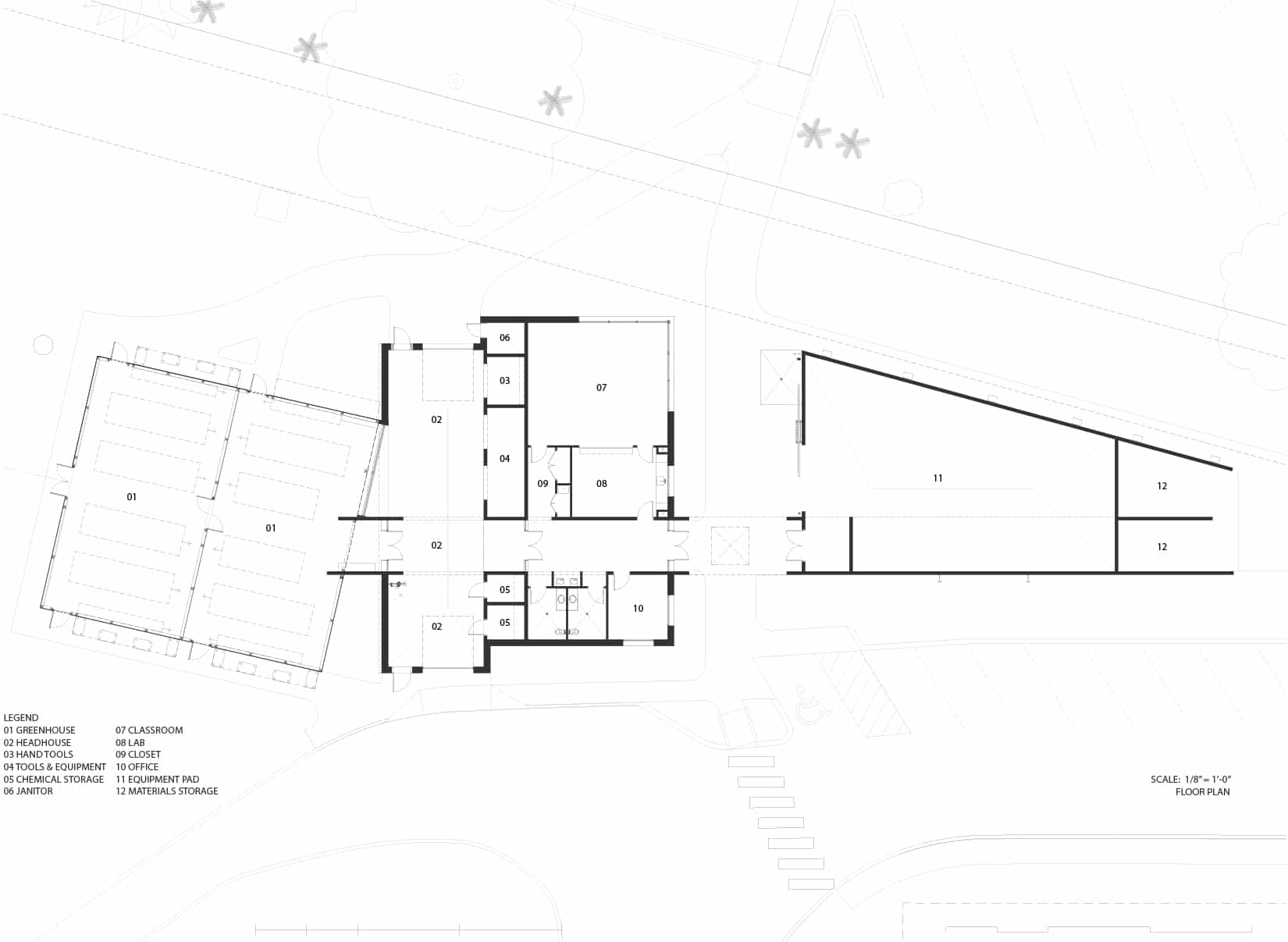

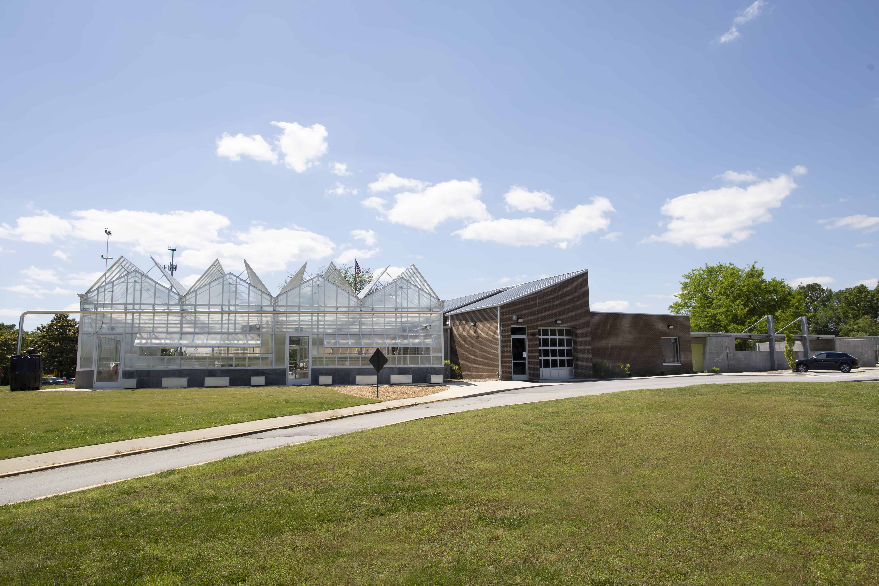
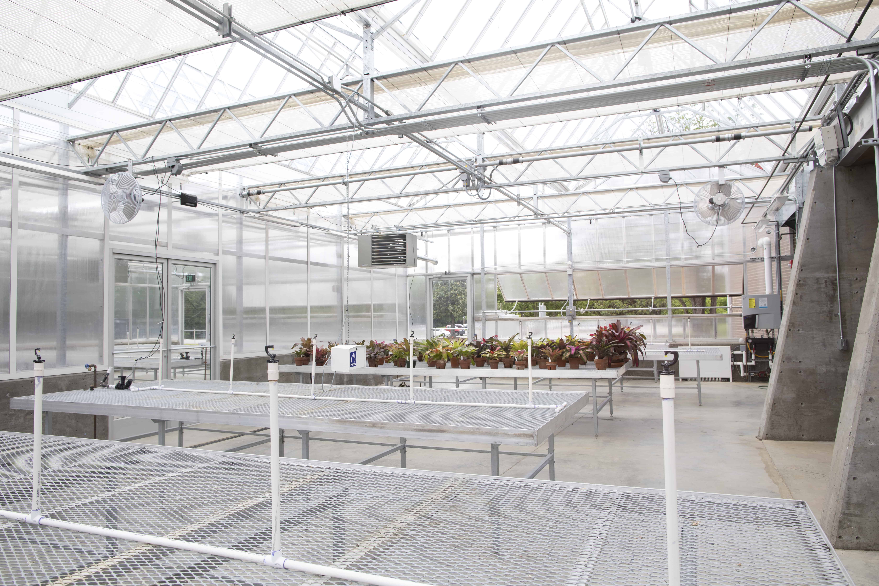
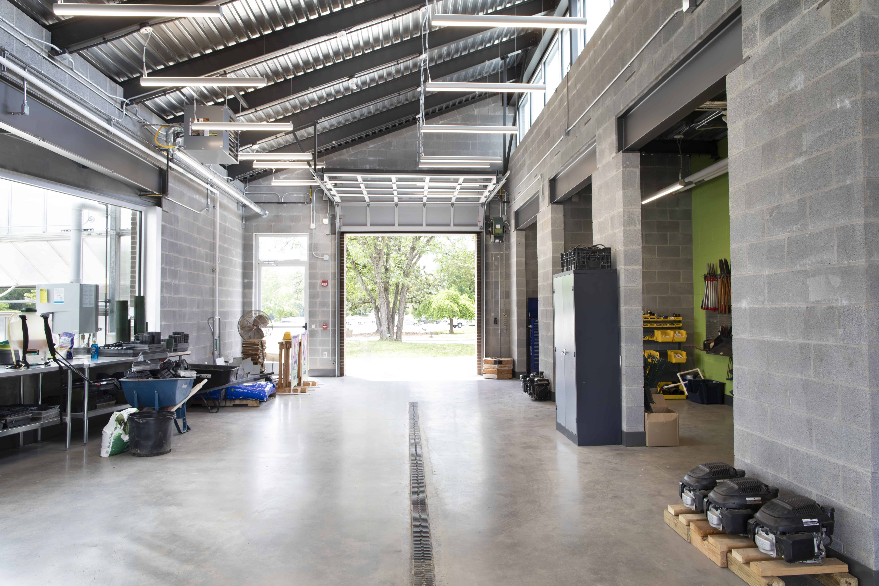
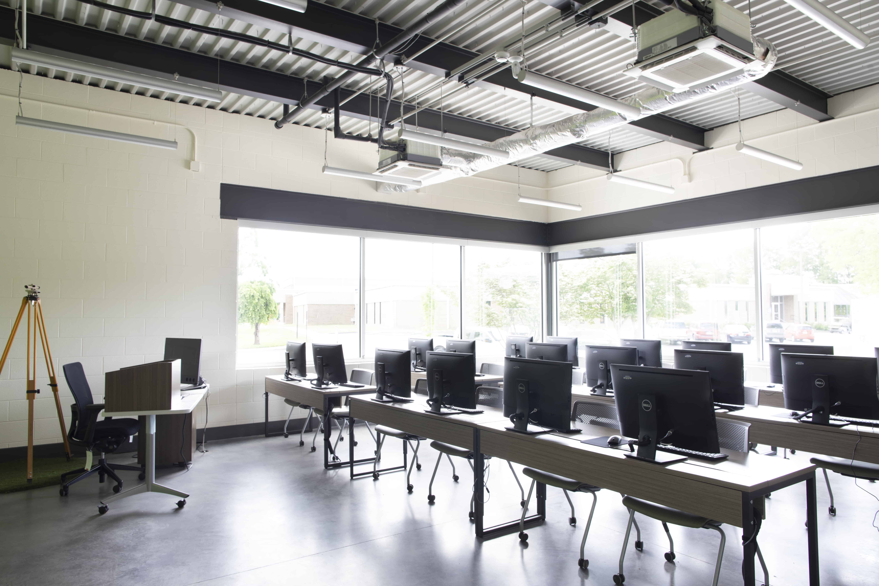
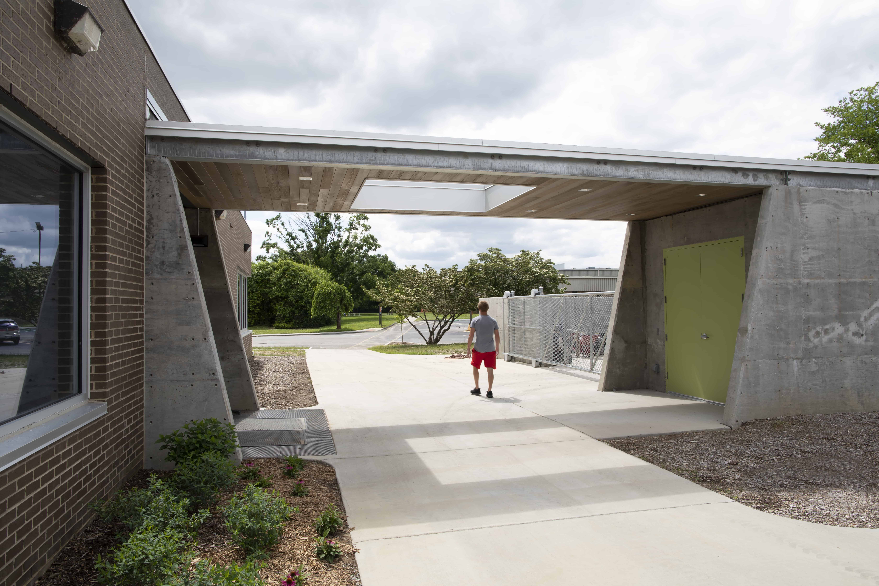
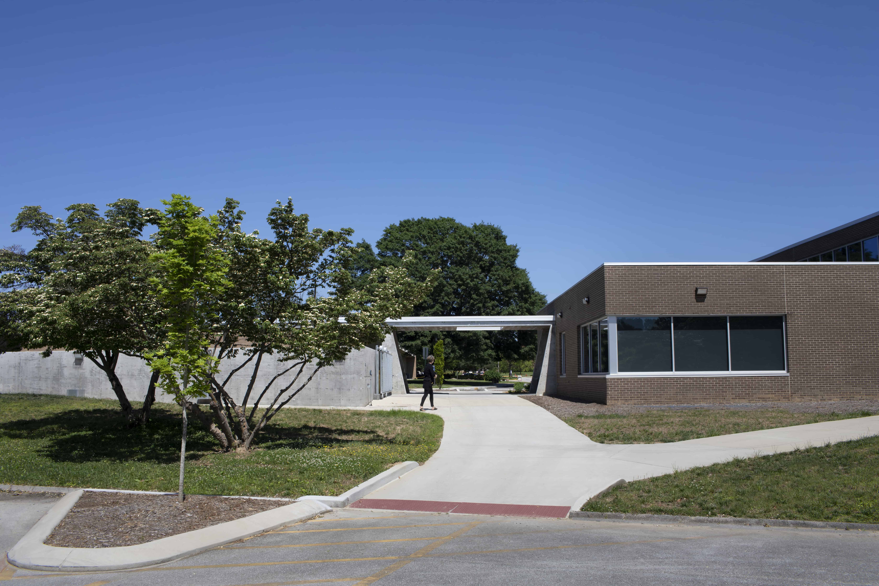
1216 East Main Street
Chattanooga, TN 37408
Subscribe to our quarterly newsletter below.