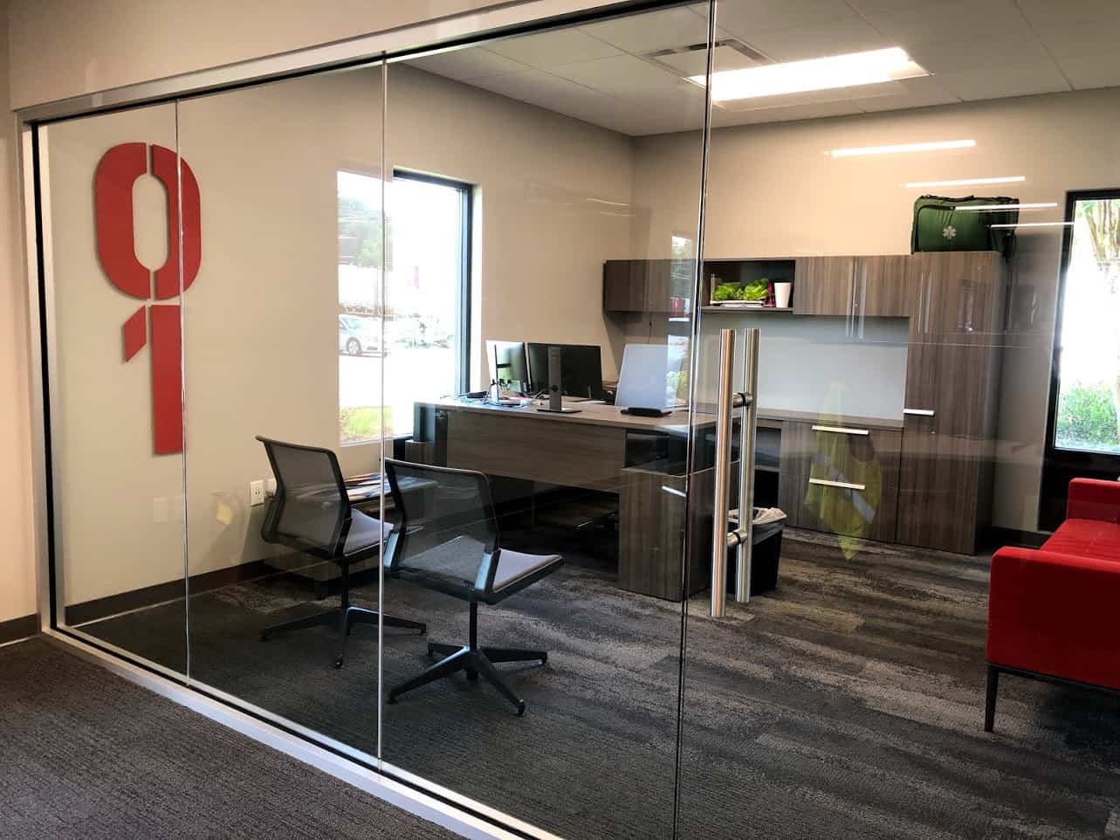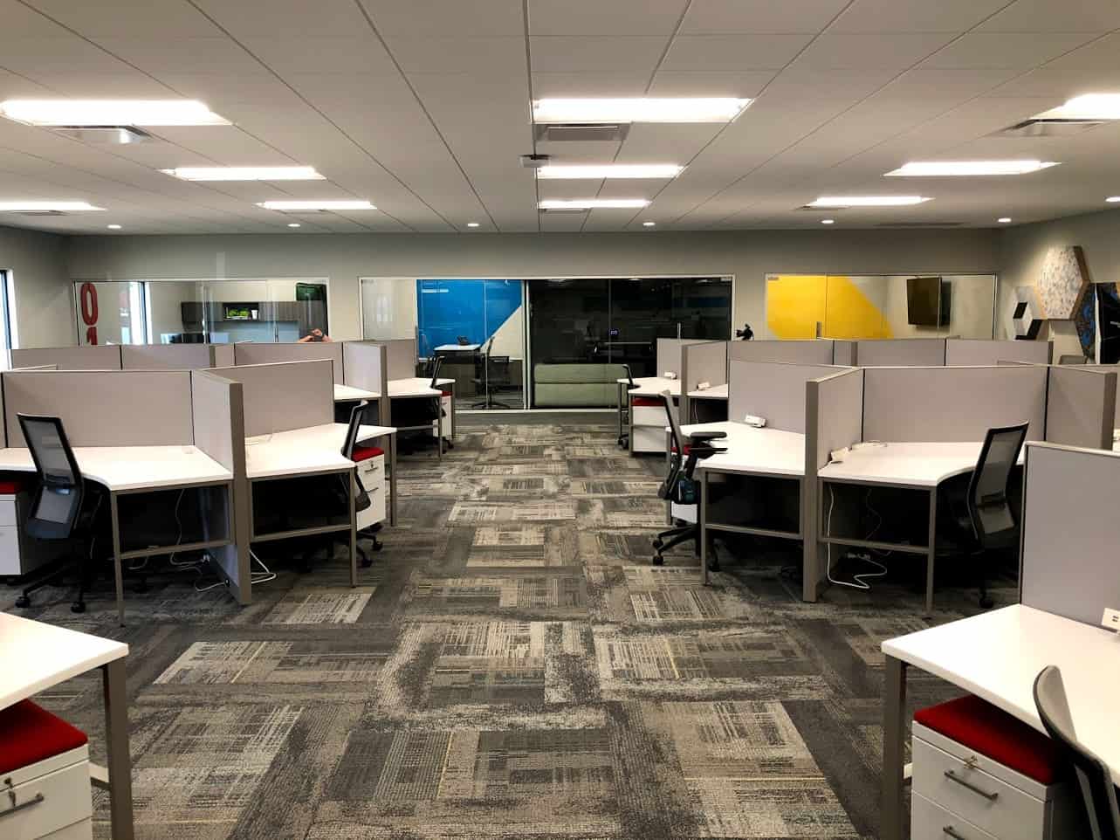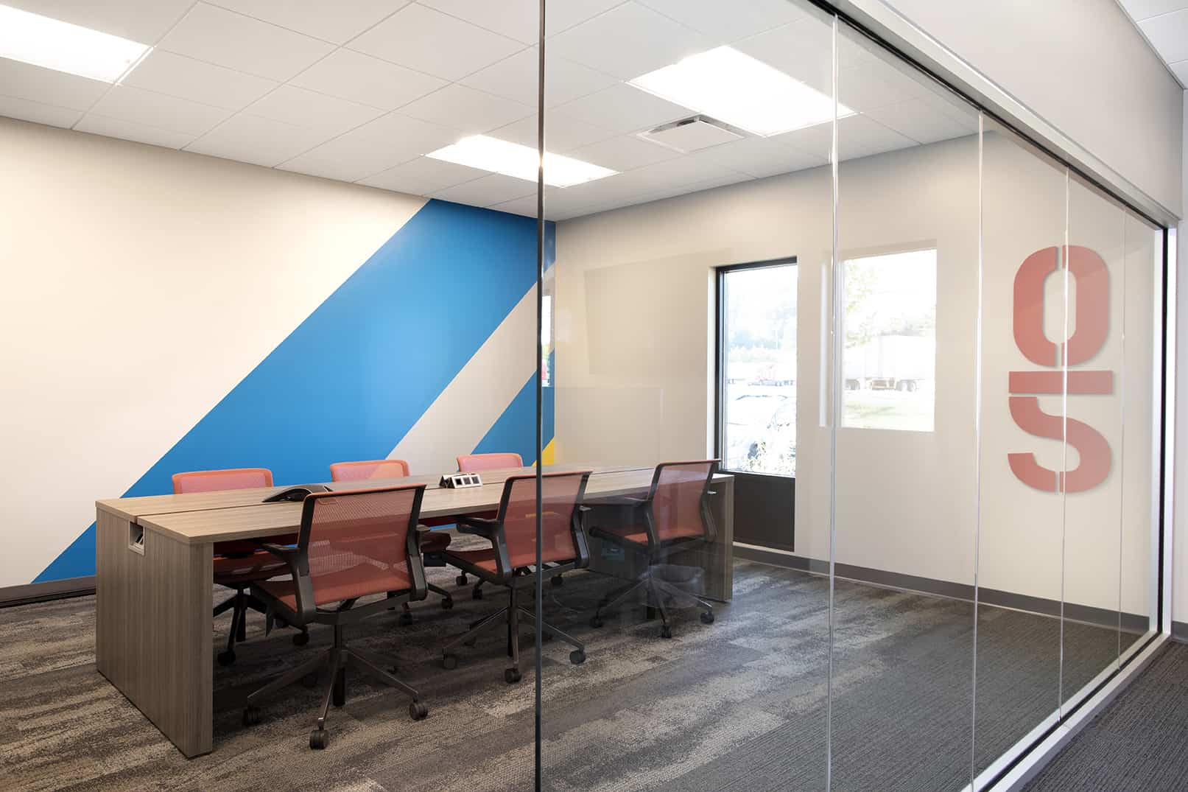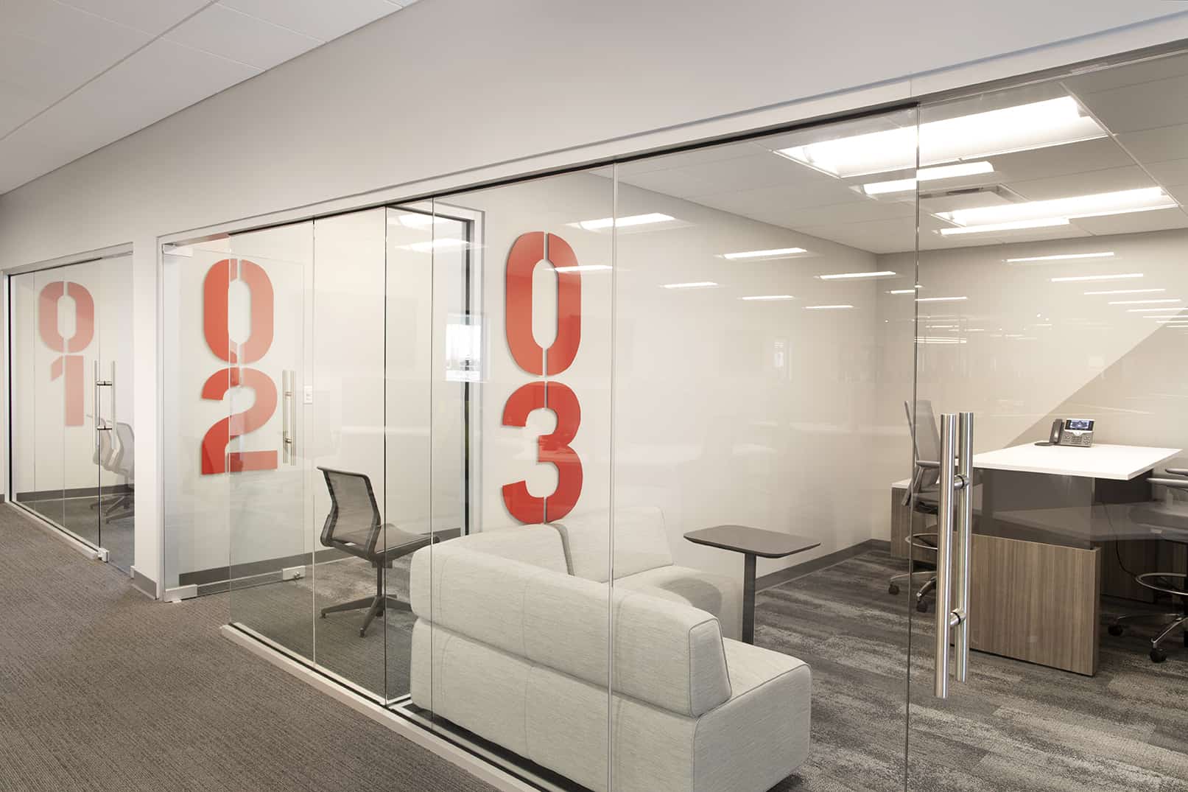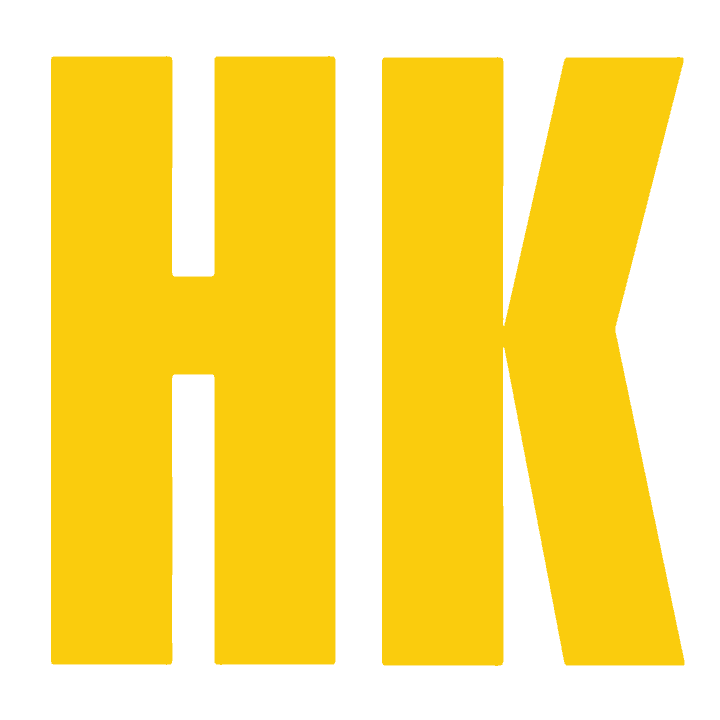
U.S. XPRESS - TUNNEL HILL
As U.S. Xpress continues to freshen its corporate image, they were looking for office updates that reflected their transformation. HK Architects was asked to modernize the interior space, as well as implement a floor plan that would encourage collaboration and improve team morale at the U.S. Xpress Tunnel Hill office. The interior design for U.S. Xpress Tunnel Hill was an important renovation to bring the physical infrastructure of the company along on its ongoing corporate update. The rejuvenated spaces encourage collaboration and team building, without sacrificing areas for privacy and quiet work.
One of the largest challenges of the space was creating a dense layout that would meet all the programming needs without feeling too crowded. A clever use of levels kept an open floor plan by offering different workstations for different types of work—lower workstations in the front area and higher cubicles towards the back for increased privacy. A variety of meeting room sizes also offers flexibility and multiple configurations for gatherings, coupled with both a working entry lounge and back lounge for breakouts. Finally, the office’s break room was opened into the office, making it more inviting and less formal.
HK Architects was also engaged to renovate the drivers’ lounge and bathrooms that sit adjacent to the office. An elevated space increases the comfort of the drivers while they wait for the trucks to be serviced, improving morale and ensuring that all areas of the company are aligned with their new transformation.
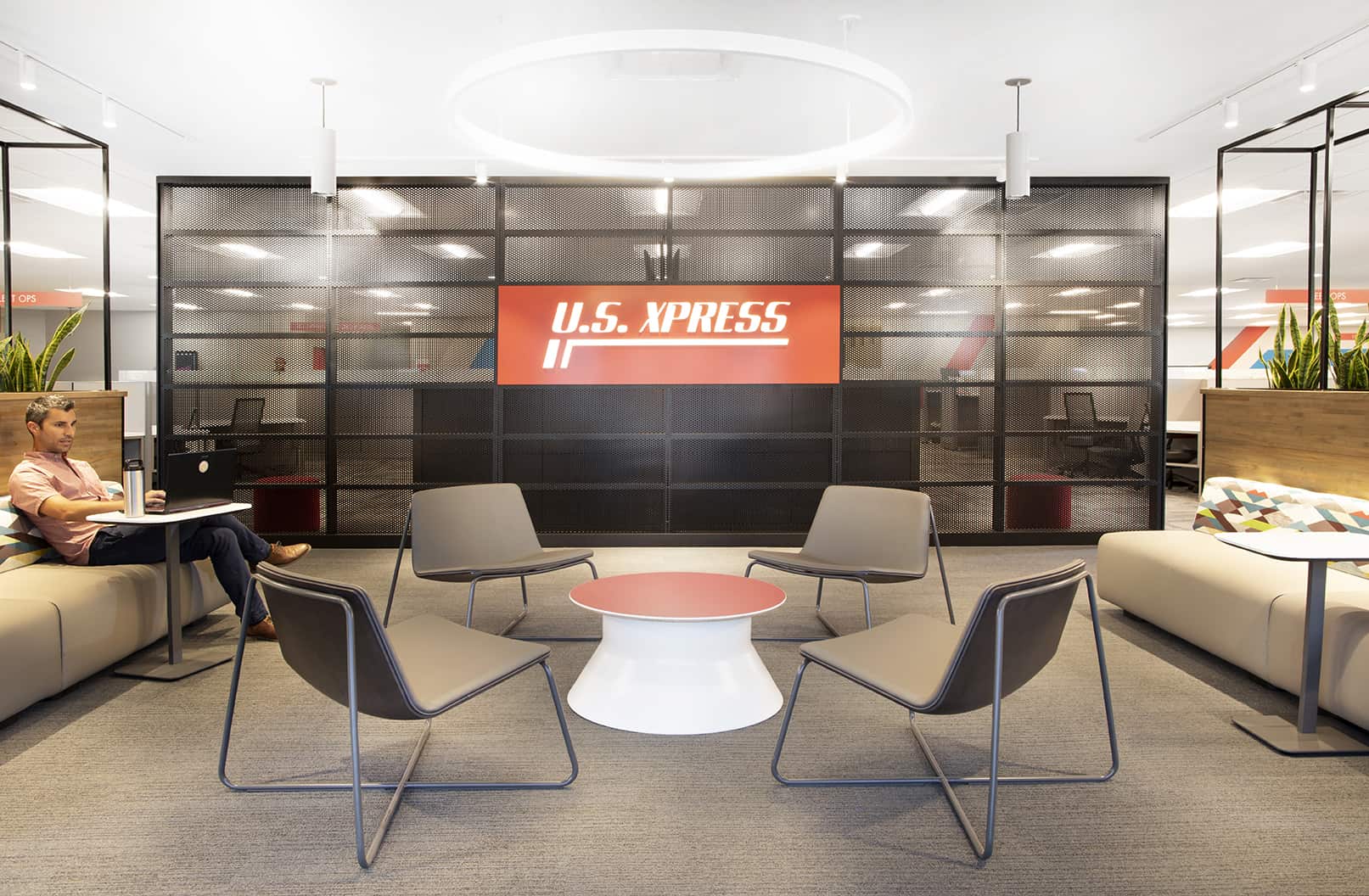
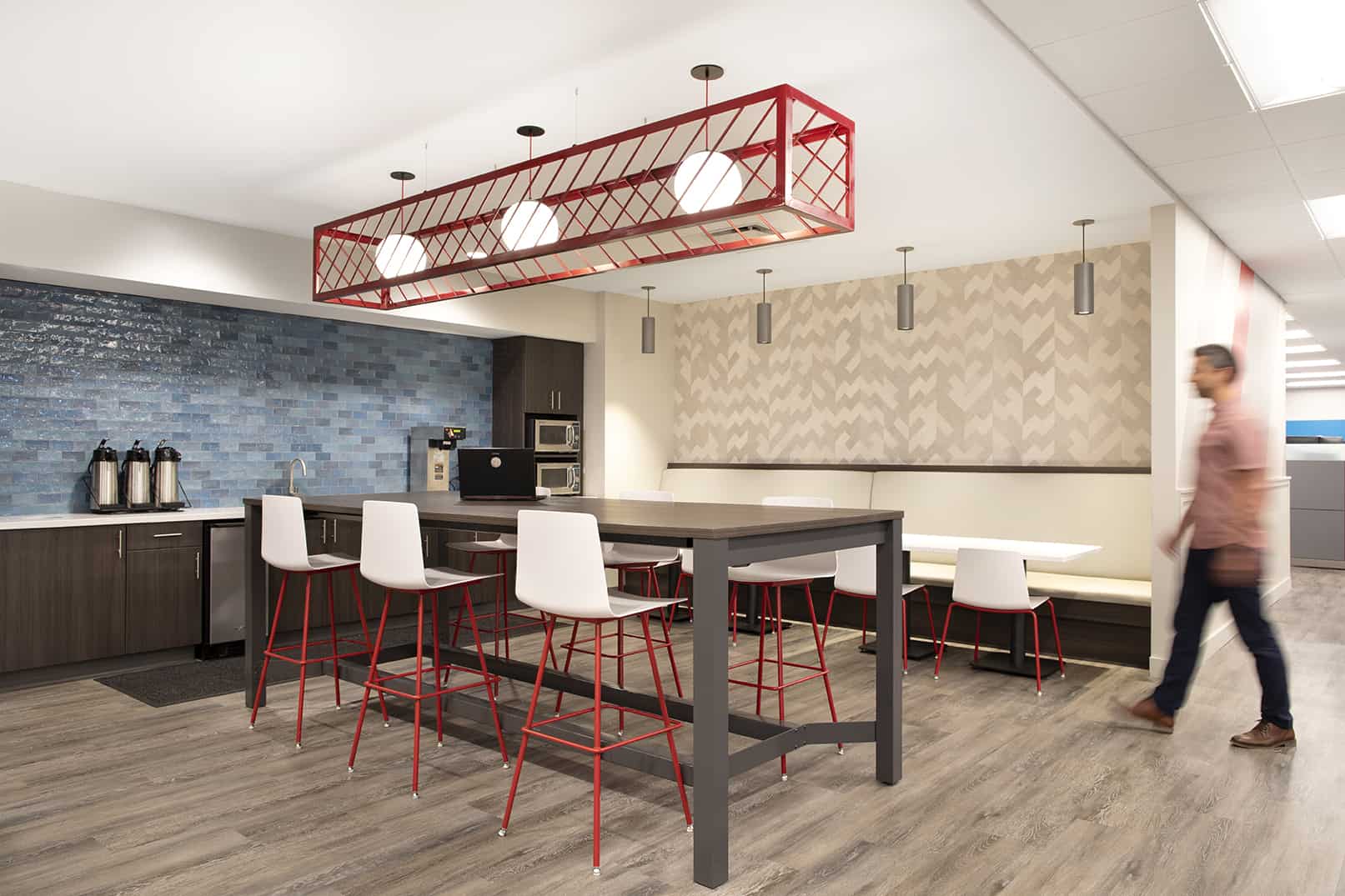
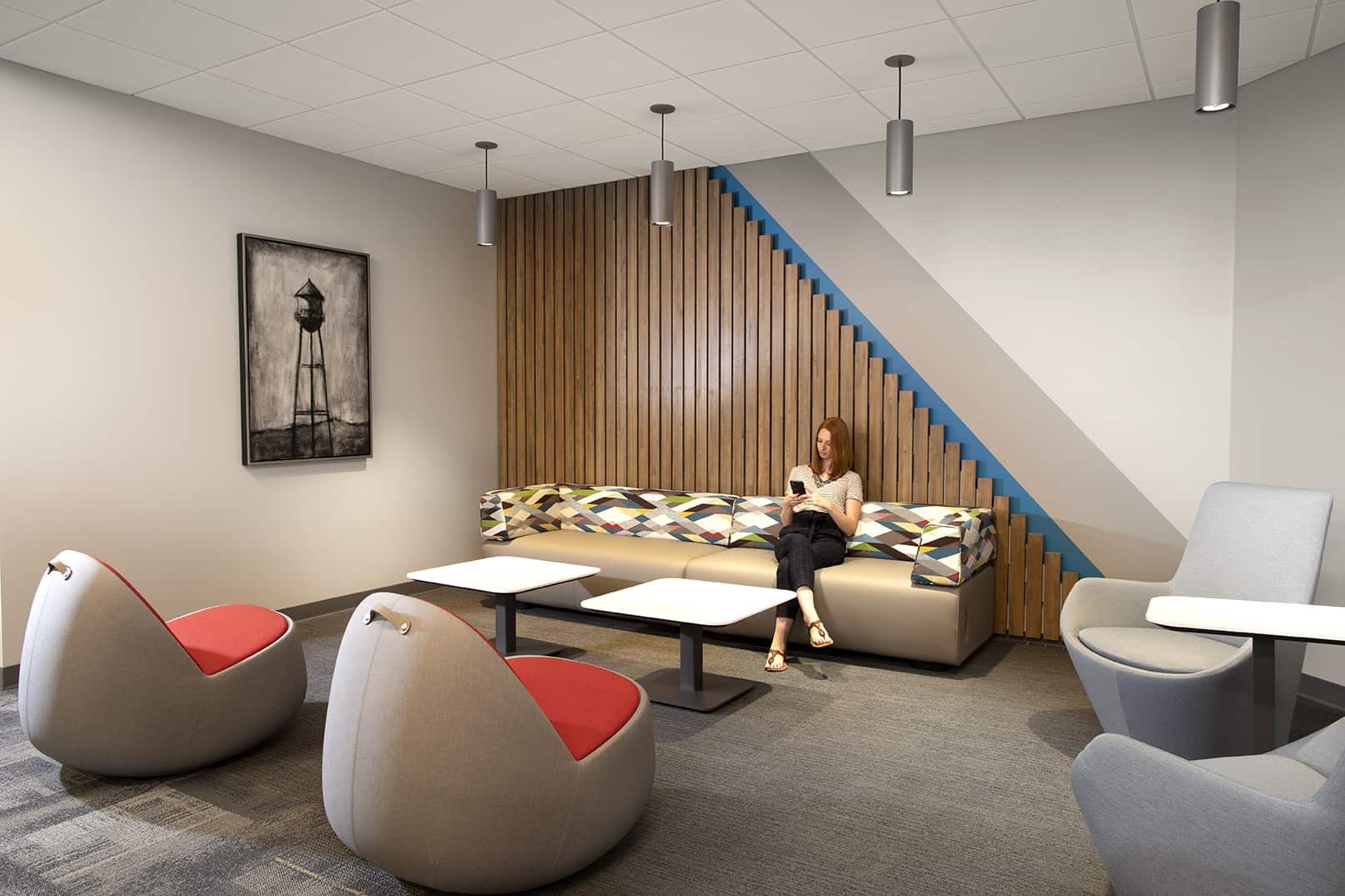
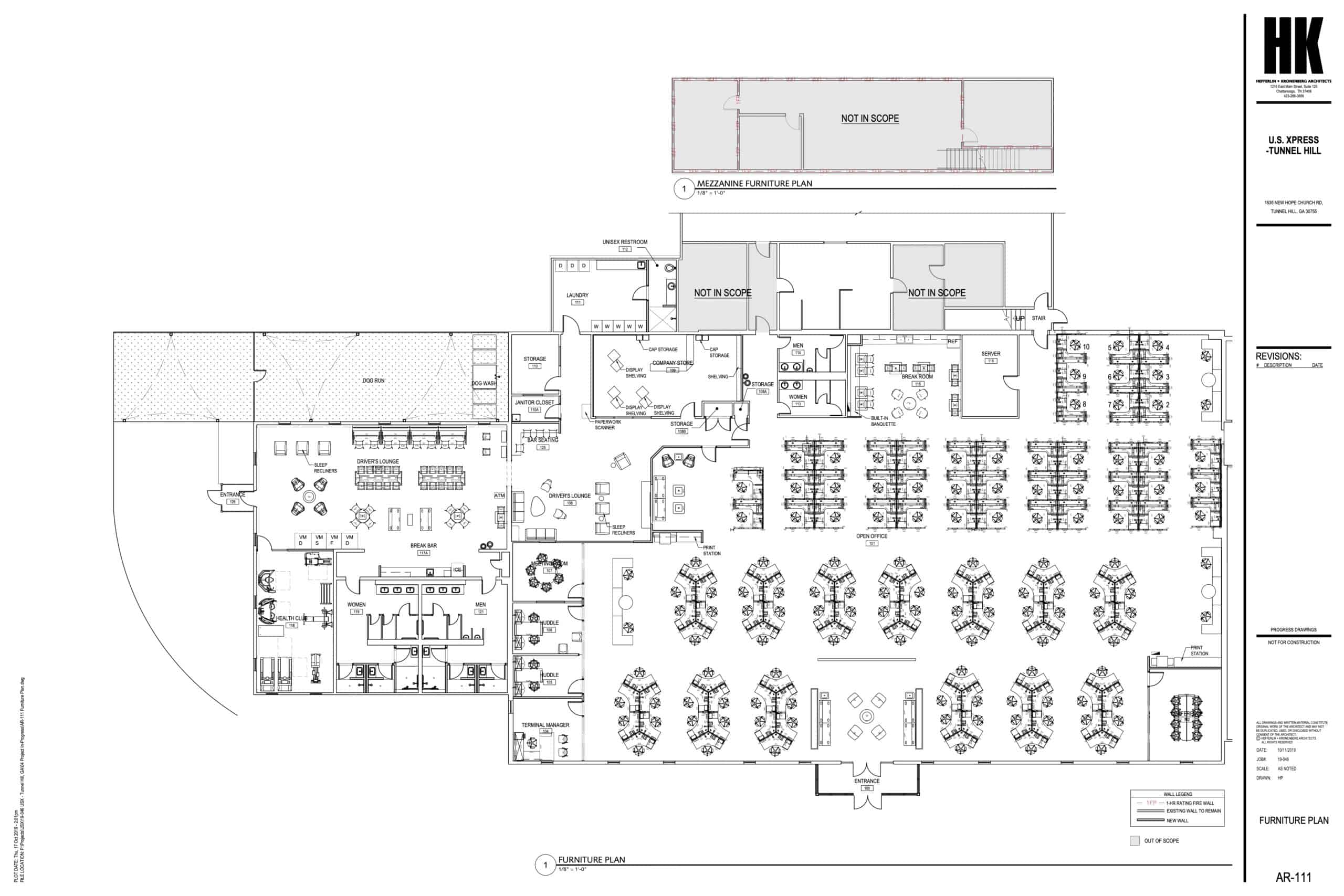
1216 East Main Street
Chattanooga, TN 37408
Subscribe to our quarterly newsletter below.
