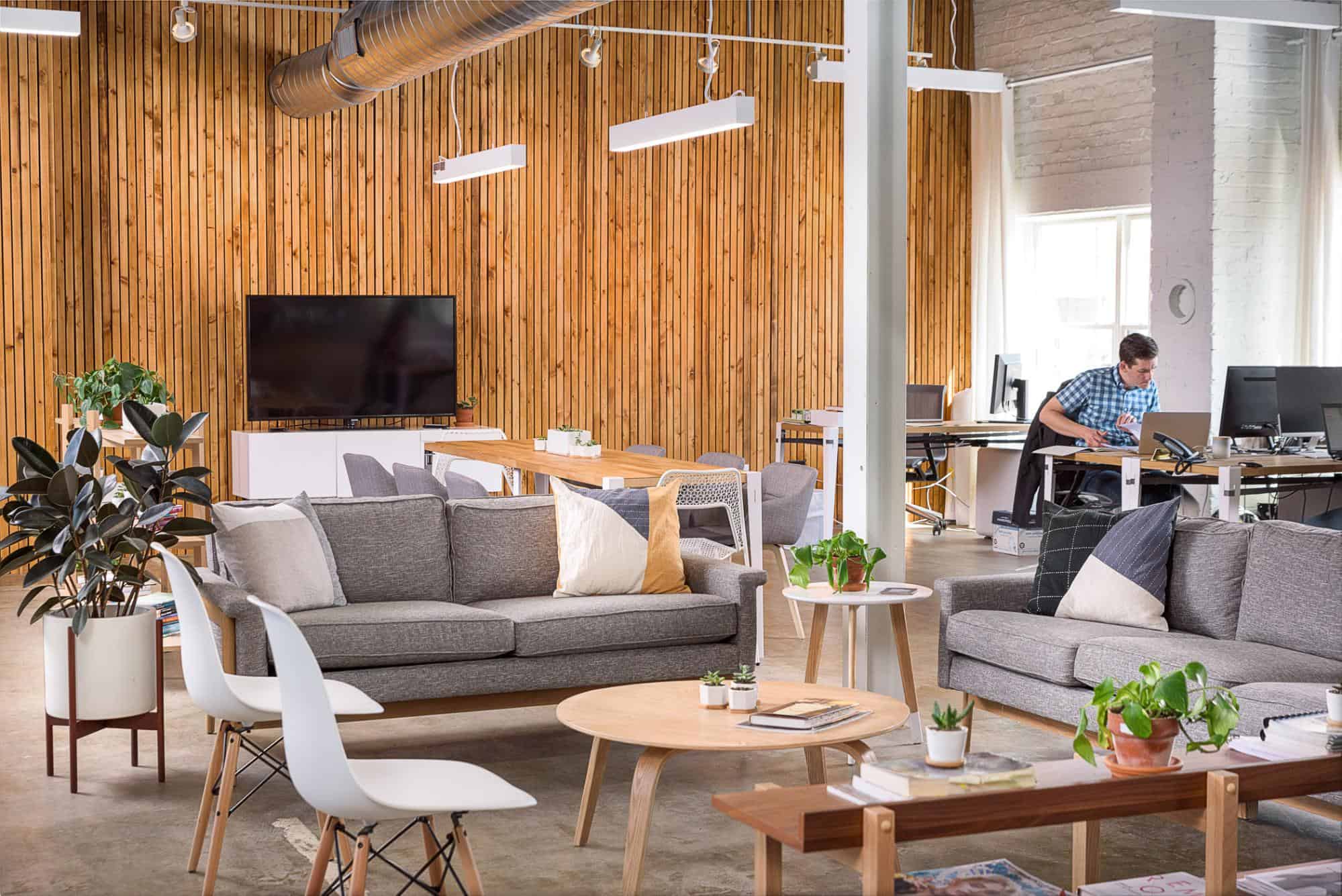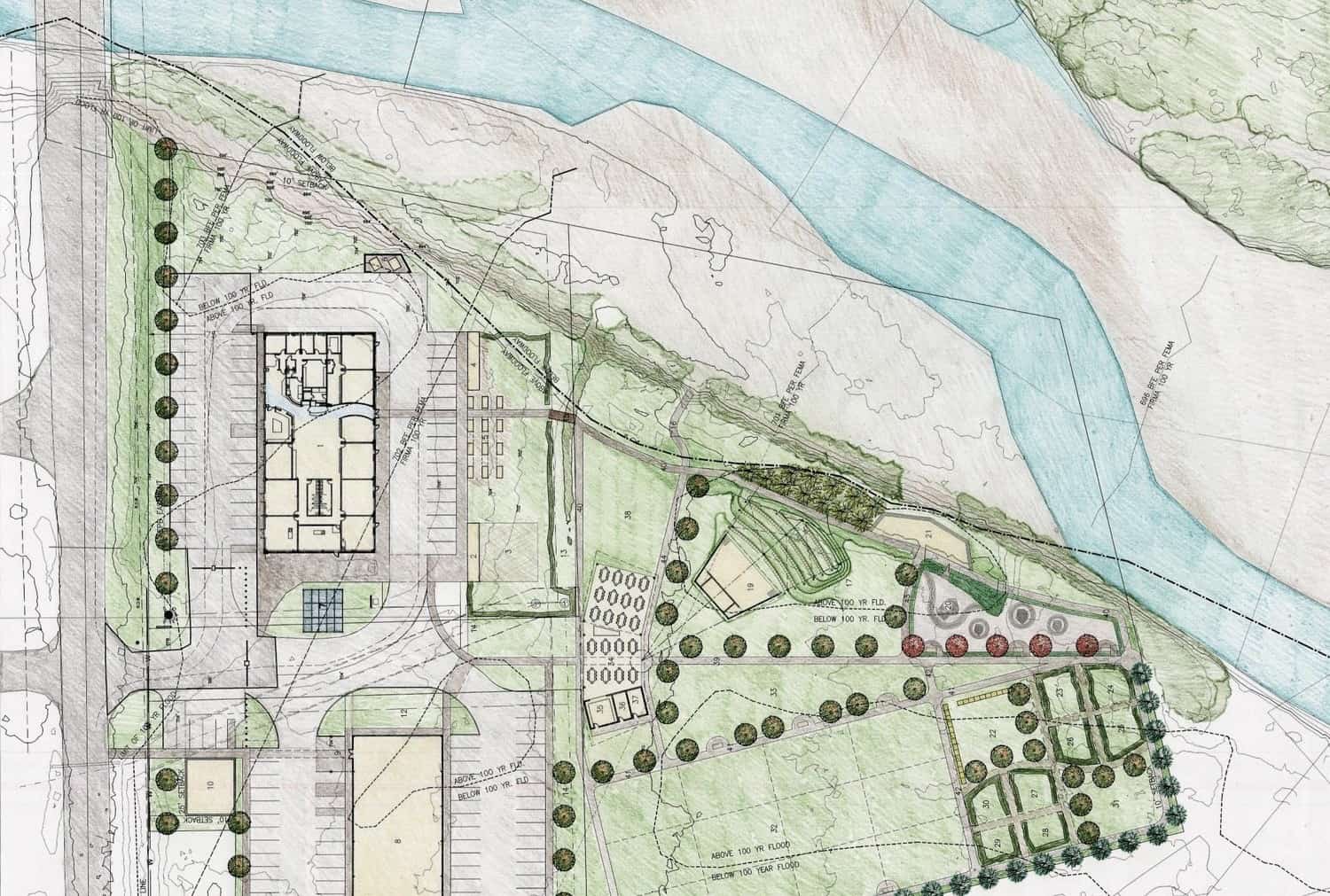Think the future of tech is confined to Silicon Valley? Think again. Businesses and startups are coming to Chattanooga for the fast internet and staying for the quality of life.
Why Chattanooga?
If you were to name America’s top tech cities, Chattanooga, Tennessee might not come to mind, but the small city is experiencing an economic rebirth fueled by fast internet. In 2010, Chattanooga built a government-owned fiber-optic cable network and became the first U.S. city to supply its residents with ultra high-speed internet service. Affectionately nicknamed The Gig, the fiber-optic network supplies the metro area with internet speeds of up to 10 gigabytes per second—faster than what you’ll find in most of the world’s largest cities.
Tech firms like San Francisco’s Code Science and logistics companies like Chicago’s Coyote have opened offices in Gig City, while homegrown businesses like Bellhops and SIGNiX are also starting and staying there. While job opportunities are drying up across many places in small-town America, Chattanooga had the nation’s highest wage growth in 2014, and unemployment is currently below 5%.
Chattanooga has a trove of industrial buildings undergoing conversion into collaborative workspaces. Local firm Hefferlin + Kronenberg (HK) Architects has been leading the renovation and conversion of the city’s landscape. While their clients include startups, independent businesses, and established corporations, their aesthetic is less Silicon Valley and more rust-belt restoration. Materials like two-foot-thick masonry walls, steel-riveted beams, and heavy timber might cost $250-$300 a square foot in today’s market, but in Chattanooga, they already exist, waiting to be restored.

The Wheelhouse by HK Architects, a creative village on Chattanooga’s Southside
Working Together to Build Businesses
Located on the edge of the Southside of Chattanooga, along with the historic Tennessee Valley Railroad line, is the Wheelhouse, a creative complex of workspaces. It’s a model of a new way to work, with companies sharing space, services and projects. Housed in a former manufacturing complex that went through many incarnations, the Wheelhouse was once a Standard Oil Vehicle Repair Shop, then a textile mill, then a printing company, and now it’s a creative village.
HK Architects purchased the 30,000 square foot property, 17,000 sf of which they own and 13,000 sf of which their partner, Set In Stone, owns. They reused existing materials—including steel, brick, and concrete—and used the shared space to create a communal conference room, corridors and artists’ lofts. The HK offices are on the ground floor, and they collaborate on projects with other tenants, including a marketing firm, real estate agency, film editing group and a lighting manufacturer. The Wheelhouse now has a waiting list of tenants—it’s an embodied example of Chattanooga’s thriving entrepreneurial culture.

Bellhops office at Warehouse Row by HK Architects
Creating Shared Spaces
Not far from the Wheelhouse, on Chattanooga’s Southside, Warehouse Row is a collection of early 1900s storehouses converted into shopping malls in the 1980s. HK Principal Craig Kronenberg designed a master plan for the site that engages the complex with the surrounding city, while Architects Heidi Hefferlin and Clif McCormick redesigned the buildings, using a central mall to create unique collaborative workspaces.
Conventional office buildings contain 8-10% common areas, while Warehouse Row buildings have a common area ratio of 20-25%. To make the most of available shared space, HK designed solutions like glass conference rooms, open lounges and sliding doors that allow spaces to be separated when needed. Connections to shops, dining, and the surrounding city create a vibrant urban center, helping companies attract and retain talent.

Code Science tech offices by HK Architects
Sustaining Quality of Life
Code Science is a San Francisco-based technology company who chose to open a satellite office in Chattanooga. They wanted access to high-speed internet, a lower cost of living, and better quality of life. For their satellite office, they chose the Southside neighborhood, a creative and walkable community with an active bike-share program. They leased the ground floor of a building that had once been an electrical supply house.
Previous owners had divided the space, and when HK took on the project, they gutted it to restore the building’s open layout and large windows. To complement the minimal aesthetic, HK incorporated exposed brick, reclaimed barn wood and polished concrete floors, paved with carpet tiles that define work areas. The layout combines open offices, communal break rooms, huddle spaces and meeting rooms for a balance of open and private workspaces. These flexible layouts invite people to bring their laptops to a sofa, chair or table, while also allowing desks and workstations to expand and contract as needed.

SIGNiX tech offices by HK Architects
Planning for Economy
Local tech company SIGNiX provides patented, secure e-signature technologies for legal documents. When they moved their offices to Warehouse Row, they needed to reflect a modern presence within the historic, industrial context of the building. Economy and simplicity were paramount.
HK left the majority of the existing envelope unaltered and exposed, including the brick and timber ceiling joists. The infill was kept as minimal as possible, in contrast with the existing building. New elements—including furnishings, custom workstations, and a branded entrance—utilized a clean aesthetic that complemented Warehouse Row’s industrial palette. Reusing existing materials to design a simple, streamlined workspace, HK brought out the best in both the building and the business.

Interior of the Wheelhouse by HK Architects
What’s Next?
Chattanooga’s influx of business has created an entrepreneurial environment. Startups are coming, staying and capitalizing on the city’s advantages, including fast internet, quality infrastructure and lifestyle. HK’s vision of the future rests squarely on the renovation of Chattanooga’s industrial landscape. Every project we undertake embodies one or more of these five drivers:
-
- Renovation and Restoration: Reuse of Chattanooga’s infrastructure
- Economy: Economic use of space, resources, time and materials
- Collaboration: Focus on open spaces and varied environments for teamwork
- Simplicity: Layouts that decrease distractions and increase openness
- Sustainability: LEED and energy-efficient projects pay back dividends to owners and tenants
As neighborhoods like the Southside thrive, the potential for renovation and restoration expands to areas like the City Center, where new businesses are opening. It’s not one project, but the ecosystem that excites us. We may form a building, but it’s the city that forms us.
Sources
- Chattanooga Mayor’s Office. (March 19, 2014). Chattanooga Forward: Technology, Gig, and Entrepreneurship Task Force Report.
- Riegel, Stephanie. (November 8, 2017). Chattanooga Mayor to Baton Rouge: Invest in All Your Citizens. Greater Baton Rouge Business Report.
- Koebler, Jason. (October 27, 2016). The City That Was Saved by the Internet. Motherboard.






