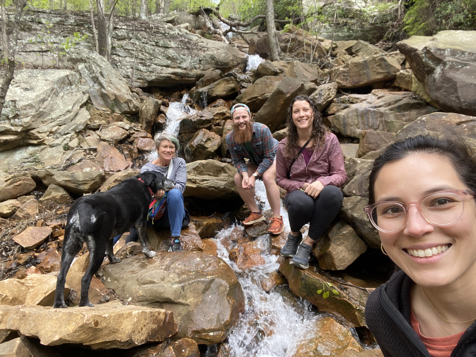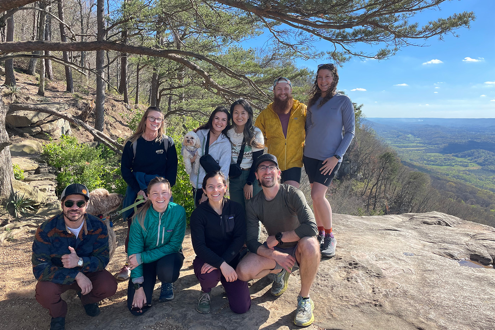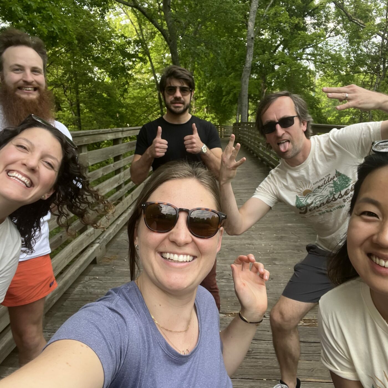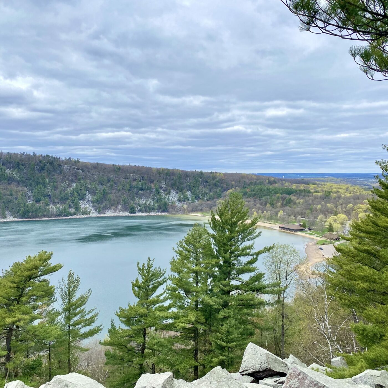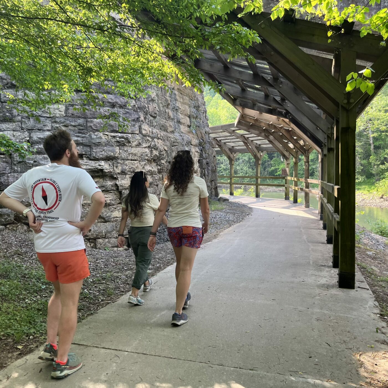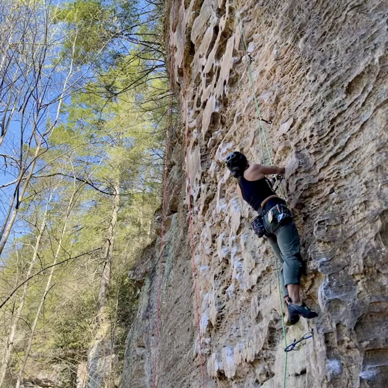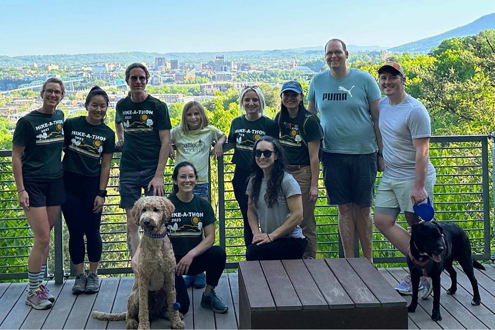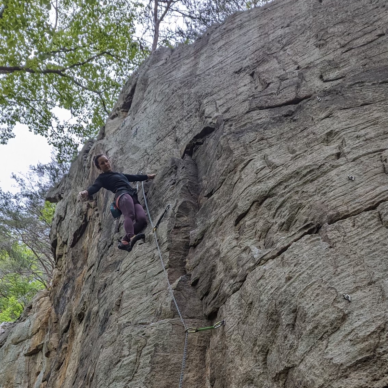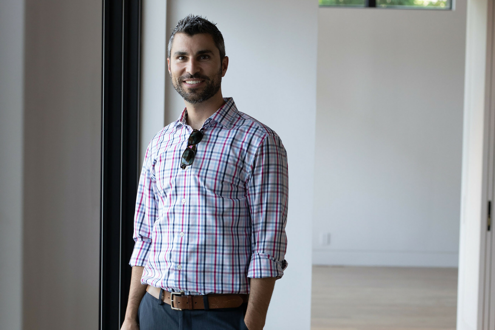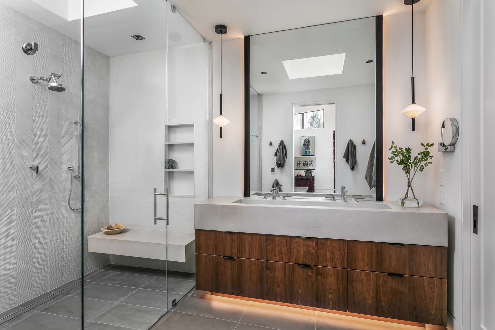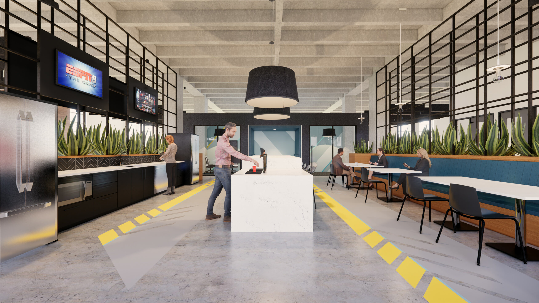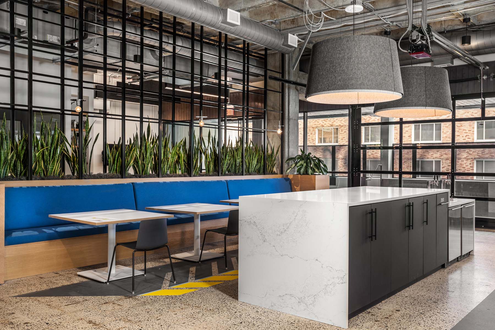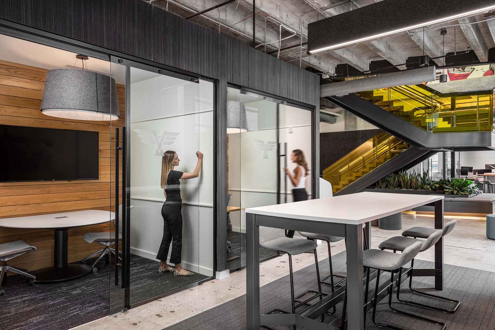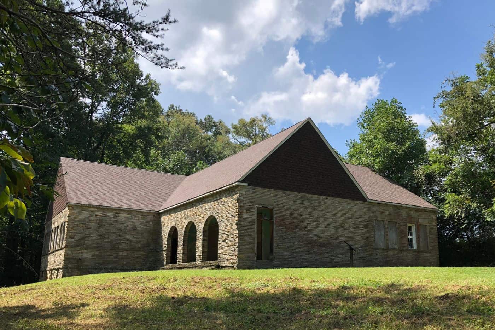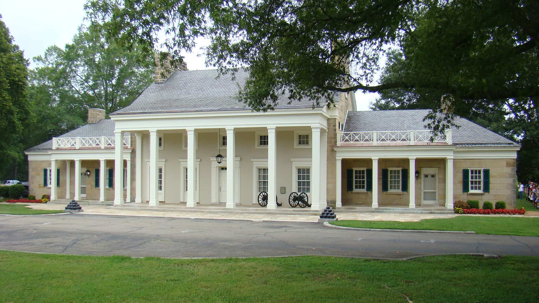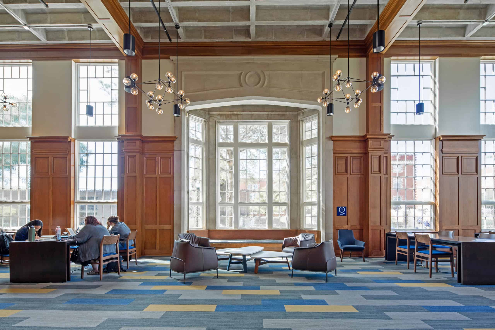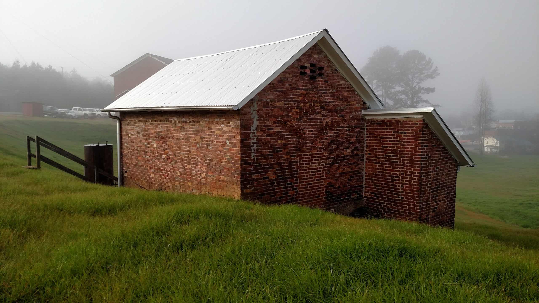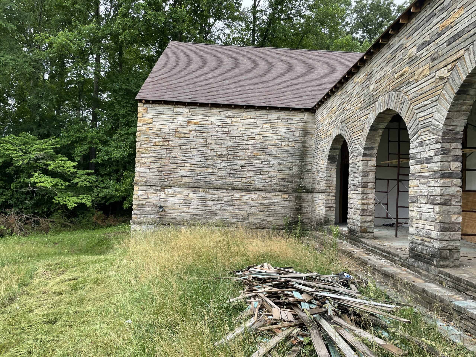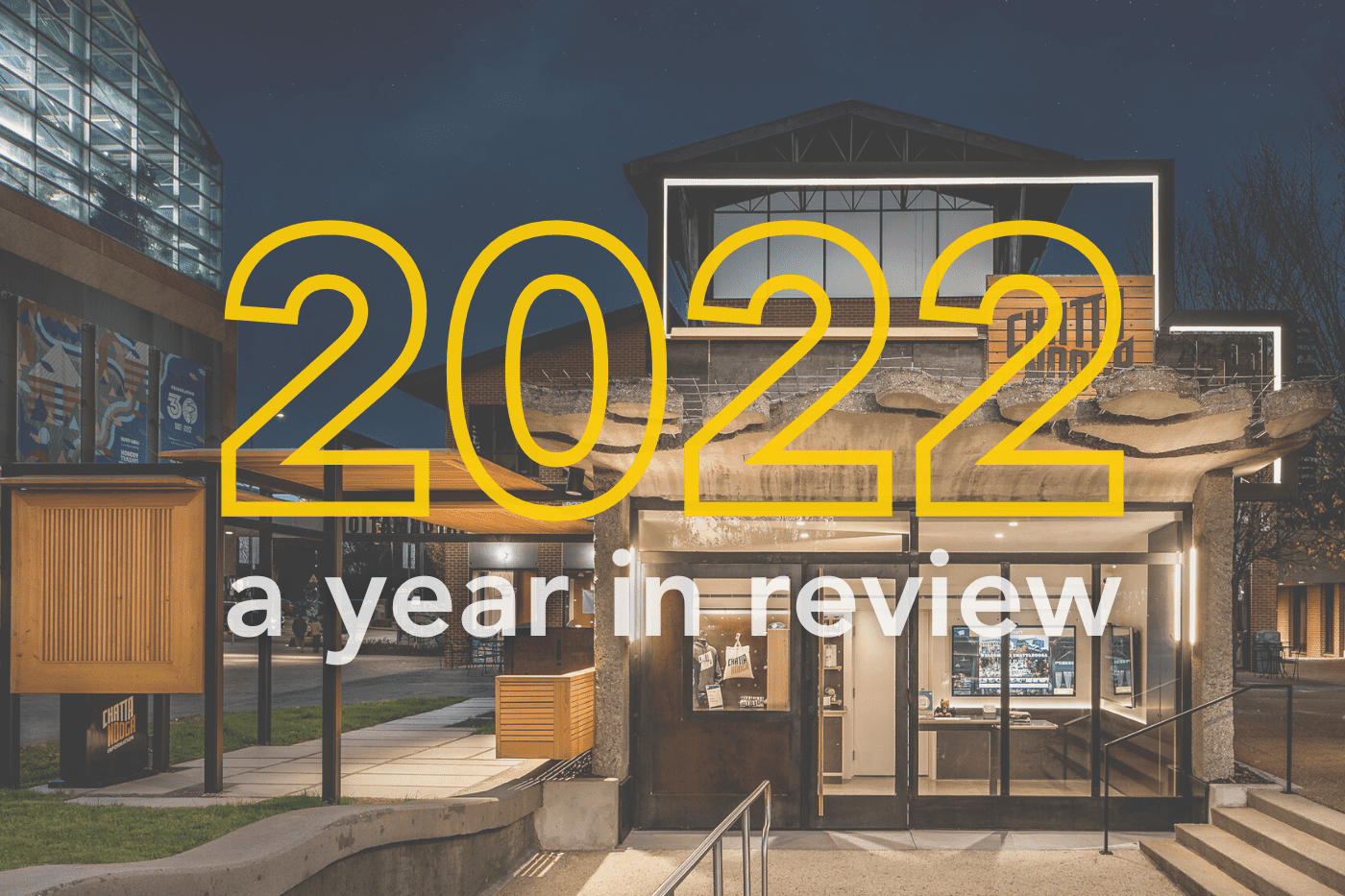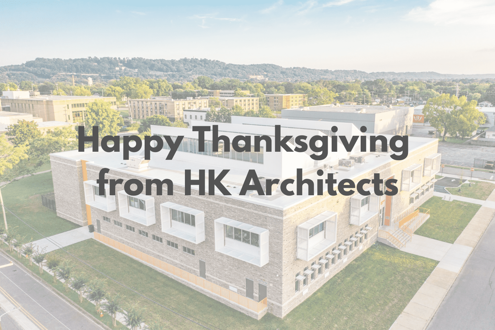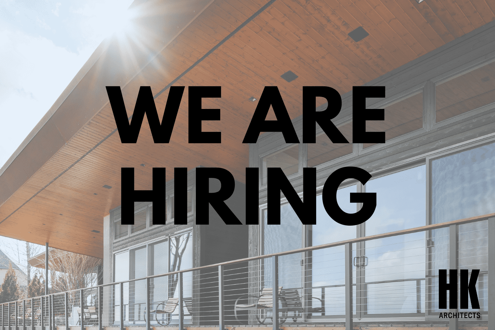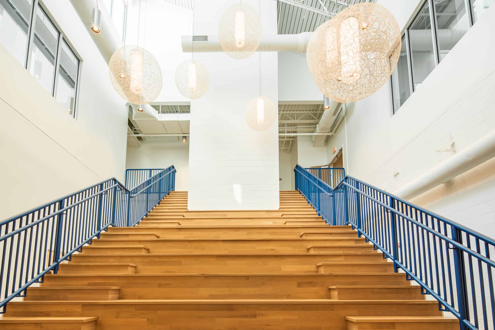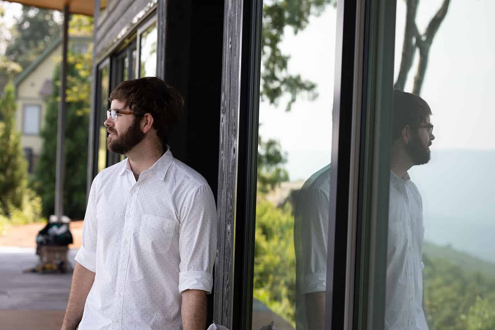Montessori school’s design mirrors the principles of the education method through a focus on natural materials.
By Heidi Hefferlin
The design of the new Montessori school in Chattanooga, Tennessee reflects the tenets of the education method employed within. Natural materials and an uncluttered aesthetic hint at the student-driven experience that is a hallmark of Montessori’s exploratory approach to learning. While the facade and interior spaces may seem simplistic, they were guided by very purposeful choices, which netted design firm HK Architects (formerly Hefferlin + Kronenberg Architects) an AIA Design Award of Merit.
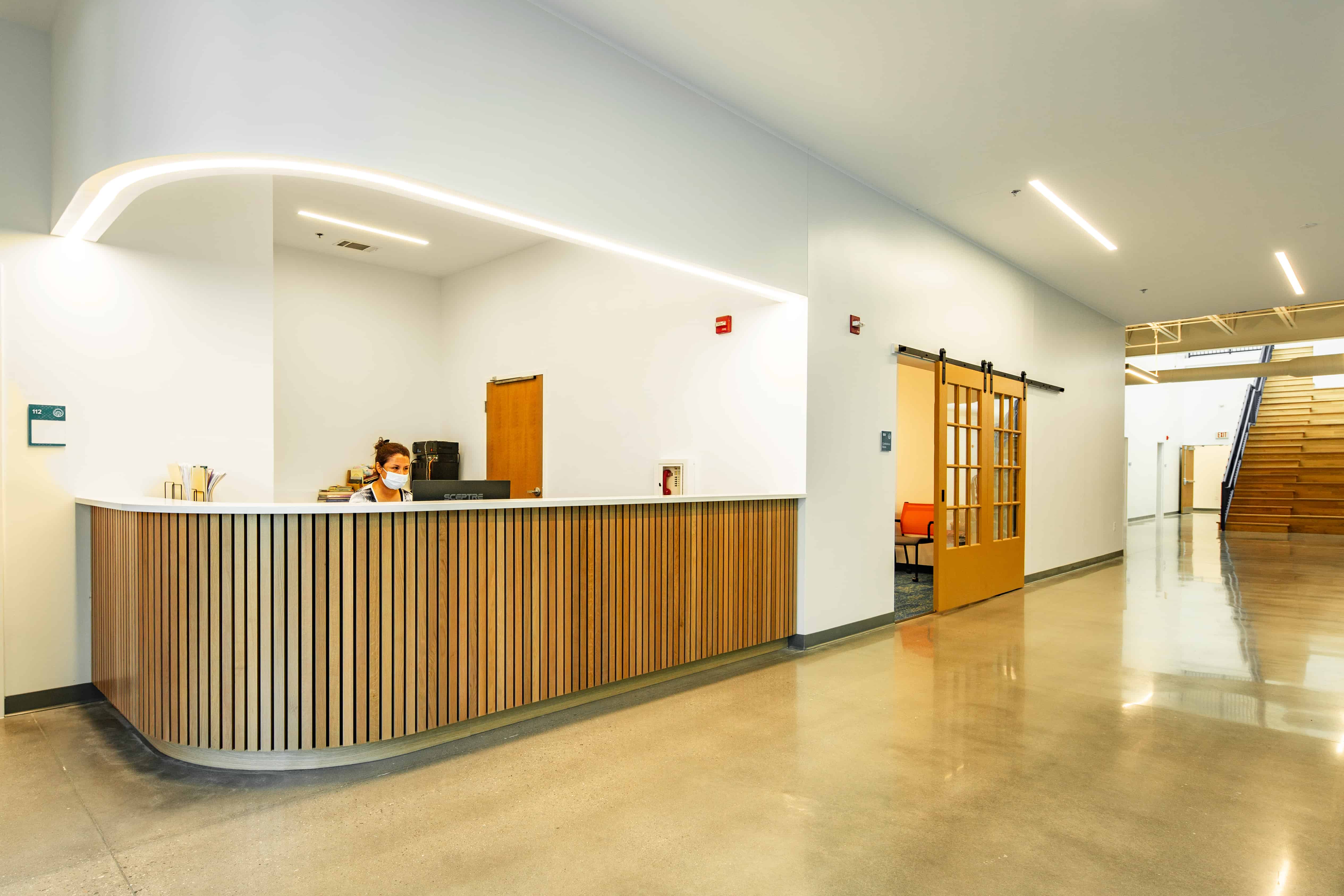
MIRRORING THE MONTESSORI METHOD
The Montessori Elementary School at Highland Park is housed in a new, state-of-the-art facility that expands the Young Women’s Leadership Foundation’s mission of educating at-risk youth. Designed to meet the specific requirements for education in the Montessori method, the 51,358-square-foot building features a streamlined color and materials palette, large classrooms with designated learning areas, and a connection to the natural world from every room. The school replaces a grammar school from the early 20th century, which was beloved by the neighborhood. Initially, the design team labored to preserve the former structure, but it was ultimately decided that a new building served the Montessori objectives better.
The new school recalls the old in form and scale. It is clad in subdued brick and limestone, with colorful metal accents and futuristic sunshades. The wayfinding orange accent color of the railings, entry portal and stairways stands out against the soft palette, guiding students and visitors into and through the building.
The sunshades serve as the main focal points, drawing one’s eye with their almost-stark, post-war modern aesthetic, though they purposely prevent the eye from traveling too far. In addition to adding interest to the façade, the second-story sunshades offer privacy, while also reducing glare and heat gain.
It was important that, in every room, the children be able to see the sky and have a connection to the outdoors. The building plan is a disciplined, efficient square that minimizes costly exterior walls while maximizing access to plentiful daylight, employing clerestory roof windows that fill the interior of the building with natural light. The two stories of classrooms and common spaces surround an atrium with cascading wood tiers that connect the two levels. (The monumental staircase, which leads students up to their classrooms, also serves as auditorium seating for presentations.) Ensuring that every habitable room gets natural light, classrooms within the atrium have skylights, and each of the building’s 21 total classrooms looks out onto the hallway, lit with clerestory windows and natural light spilling over from the exterior-windowed rooms along one side of the hall. The design invokes a language of transparency that is surprising for such a large, seemingly solid, building.
Modern security concerns created the need for intense discussion regarding the balance between providing natural light into the spaces and maintaining a sense of openness while blocking direct sightlines from the neighborhood into student areas. Thanks to the innovative system of sunshades and light shelves, each classroom was provided a very large window, lending expansive views into the surrounding neighborhood or the school’s outdoor play areas, while also maintaining the required privacy.
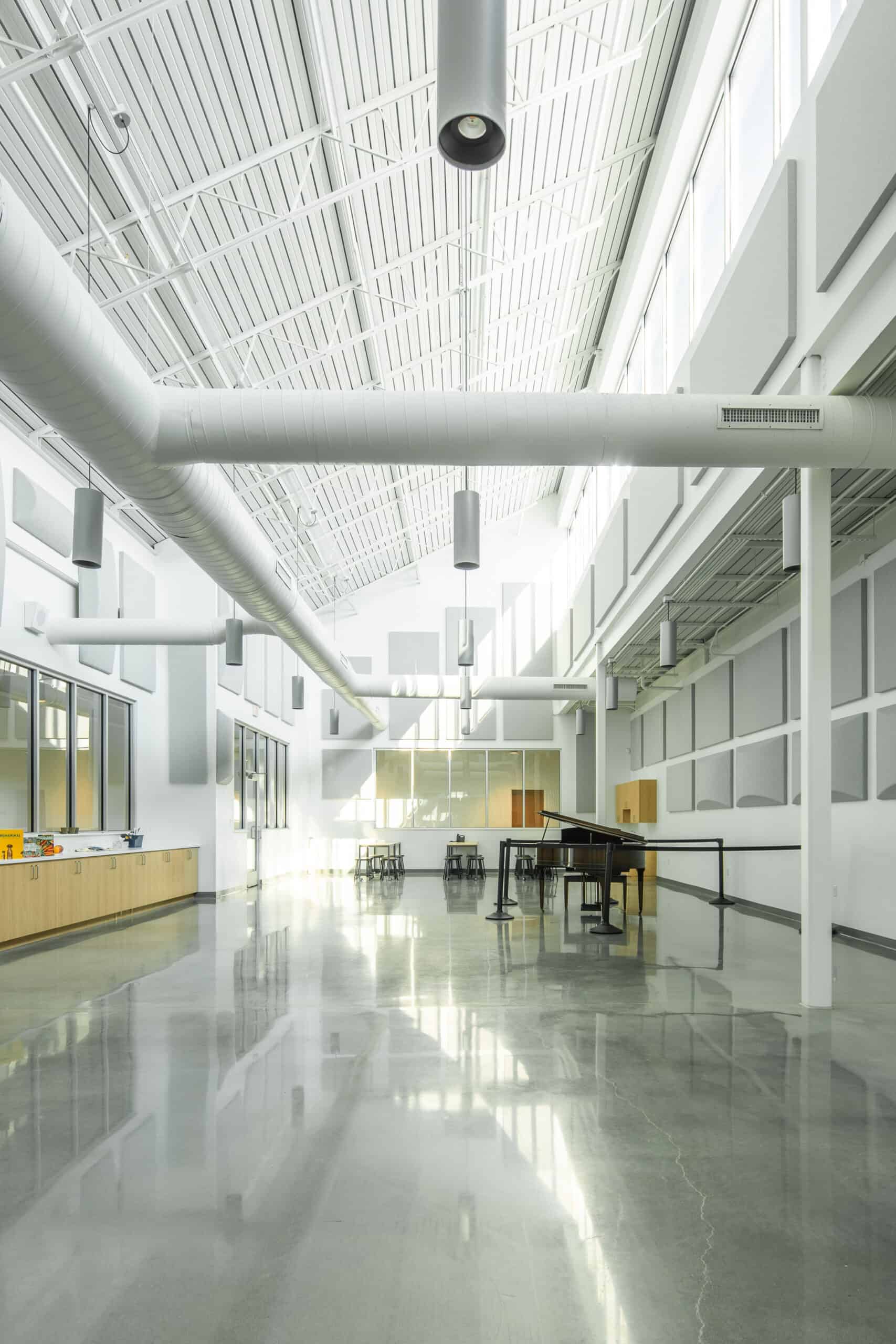
CREATING A FOCUSED ENVIRONMENT
The interior palette aligns with the Montessori belief in authentic materials and restrained, undistracting colors, which also help to refract light and brighten the space. The muted color palette creates a neutral, peaceful setting for the energetic Montessori program. Independent and self-guided learning is a major tenet of the method, and the architecture should encourage and inspire this, making the flooring choices a fundamental part of the design.
Concrete anchors the majority of the space, hearkening back to the exterior concrete construction method through a polished concrete floor topper. As a durable material, concrete can stand up to decades of student processions and horseplay, with reduced maintenance. Throughout the building, hard flooring indicates areas for furniture and circulation. Carpet is used within the classrooms to denote open seating and play space.
The classrooms are larger than in traditional schooling methods, and differentiation within the space is key. Open floor space takes up a large amount of the room for children to choose where to sit, either on a mat or on furniture. Lessons are scattered throughout the classroom. Flooring was used to help distinguish the various spaces, with tufted area rugs to identify the open spaces for seating, learning and playing. Elsewhere, the team turned to Shaw Contract’s Tru Colours carpet tile in Saxony Blue, Orange and Paprika to infuse warmth.
The classroom materials used in the Montessori method are very colorful, and lessons for the students are displayed on open shelves for easy access and visibility. Because of the tendency for the classrooms to appear cluttered, the team decided to use a muted color palette to highlight and feature the natural color of the class materials. Shaw Contract’s
Arrange carpet tile in Reflection was used to introduce a measured infusion of color and pattern, mixed in with the Tru Colours tiles to keep the design fresh and invigorating.
It was the color selection and variation-along with the price point-that made the brand’s carpet tile the material of choice for this particular design. With kids being the central users of the flooring, the ease of replacement of carpet tile was also a deciding factor.
The only other flooring materials in the building are found on the main staircase and in the bathrooms. To offer some sound mitigation and a more inviting place to sit, the team chose white oak hardwood on the stairs/stadium seating, with a matte polyurethane finish.
In the bathrooms, the designers opted for porcelain tile from Crossville, drawn not only by its durability, cleanability and price point but also by its relatively local point of origin, less than two hours from Chattanooga. Crossville’s Simpatico collection of field tile mirrors the school’s muted aesthetic while also offering the opportunity for fun splashes of color and patterned texture, and the line’s neutral palette has warmth in its undertones, keeping the installation from looking austere. To keep the design streamlined, the team went with a standardized 12”x24” selection.
CONTENDING WITH A TIGHT TIMELINE
The design team’s primary objective was to make a cheerful, harmonious environment, but the material choices also served the project’s strict timeline. The design contract was signed in January 2020 and classes began at the end of August 2021. To accommodate the tight schedule, a general contractor was brought on board to review and verify price and schedule viability while drawings were in progress. The team issued the site grading and land disturbance package only three months after beginning design work, and the nearly $11 million build was under construction two months after that. Despite the pandemic and encountering deep foundry sands on the site, HK Architects completed the project on time and under budget, with change orders resulting in a net credit back to the owner.
Copyright 2022 Floor Focus
Related Topics: Fuse, Fuse Alliance, Crossville, Shaw Industries Group, Inc., The American Institute of Architects
