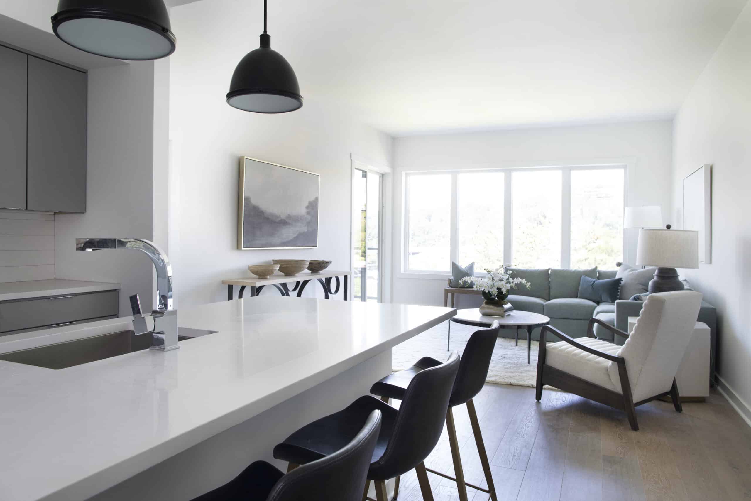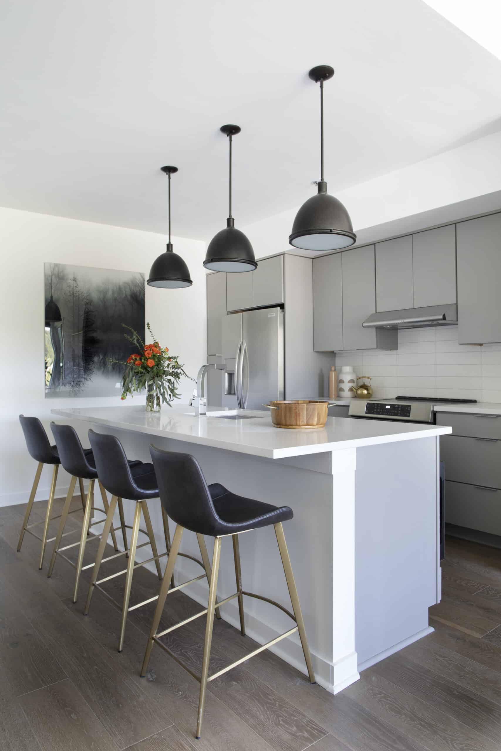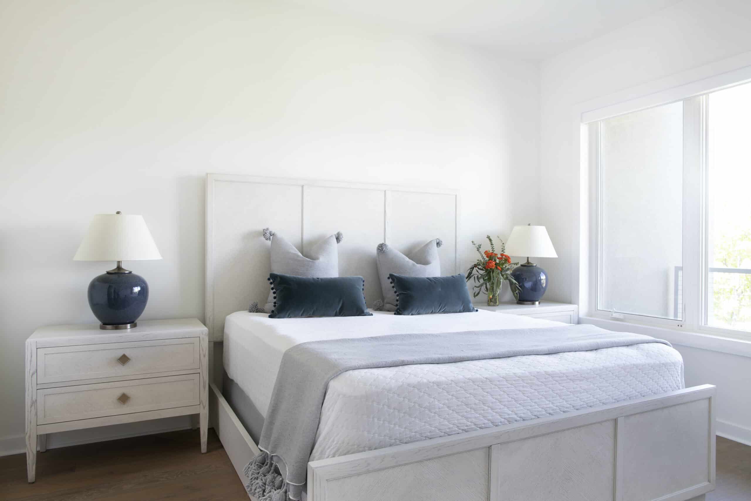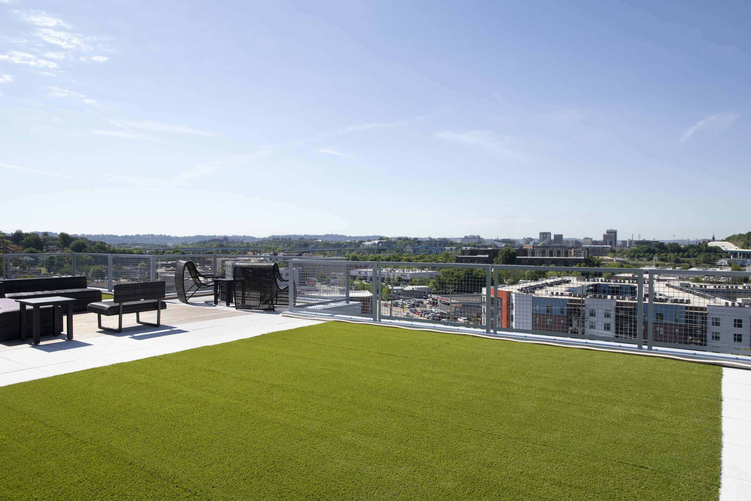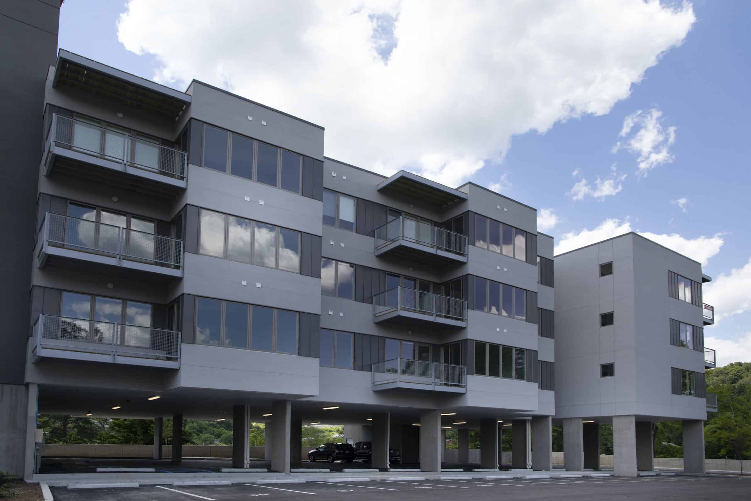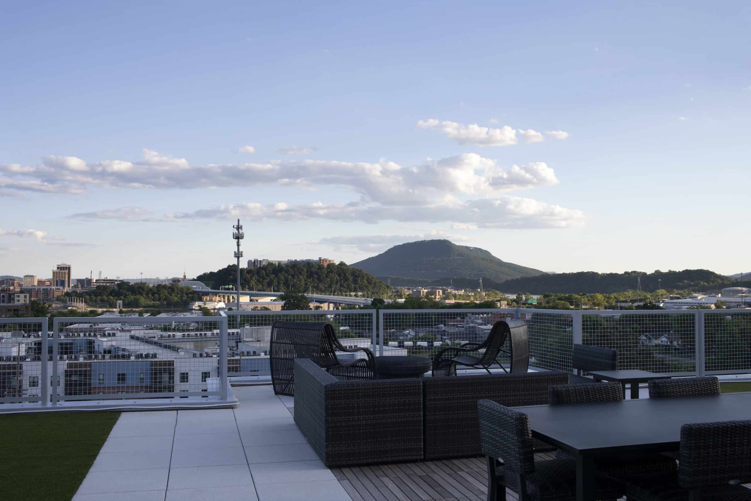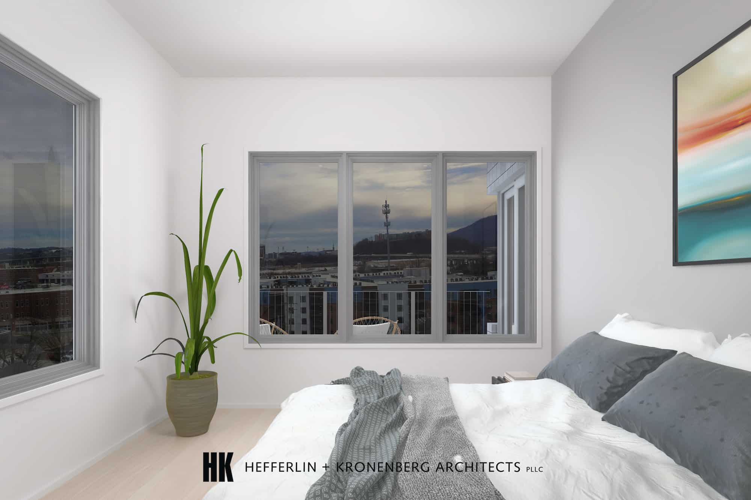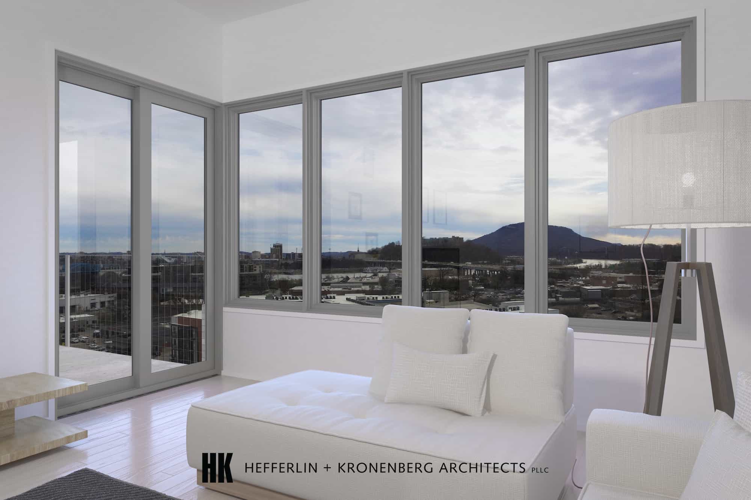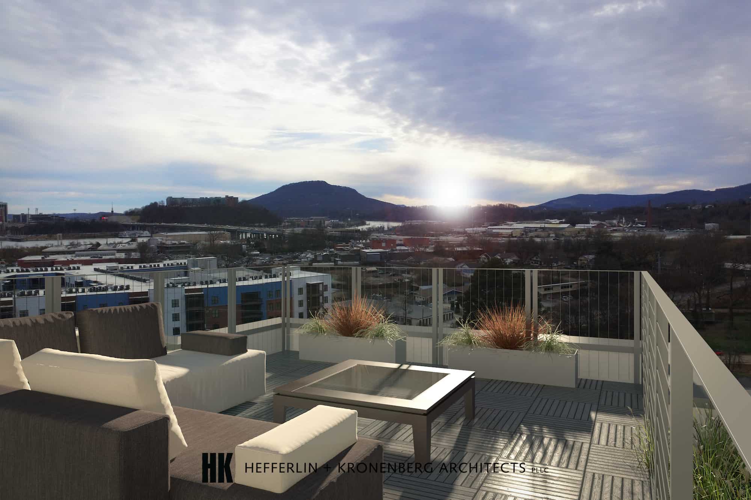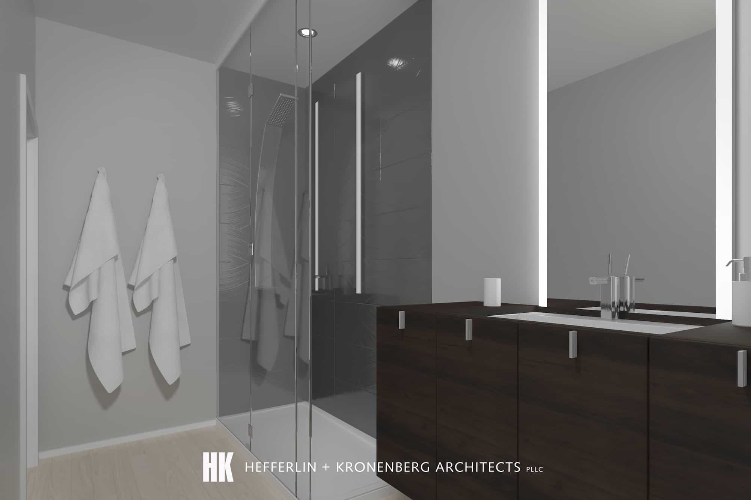
FAIRPOINT
The Fairpoint Condominiums are situated on top of a 40-foot knoll in Chattanooga’s North Shore. From this promontory far above most adjoining structures, residents have panoramic views of the surrounding area. The four-story building is topped with a fifth-floor roof garden and green space, and contains twenty-four 1,158 square foot two-bedroom units distributed across three floors. The ground floor also offers two one-bedroom units, one of which is fully ADA compliant.
Parking for the building is adjacent to and partially under the structure, which is raised above grade on concrete piers that support its steel frame. This raised frame transfers the loads of the above wood-framed apartments, and makes the building appear as though it is hovering above the ground from some vantage points.
The ground floor of the structure is cast-in-place concrete. The subsequent floors are clad in black slate and standing-seam metal, with black aluminum-clad wood windows. Sliding doors lead to wood and steel balconies, which are ensured privacy by the configuration of the building. The Condominiums' interiors are simple and contemporary, with lacquer-finished kitchen cabinets, waterfall edge islands, and stainless steel appliances.
Location: Chattanooga, TN
Size: 19,000 square feet
Consultants: Campbell and Associates, Barnett, Jones, & Wilson, LLC
Services: Architecture
Completion: 2020
Photography: Sarah Dorio
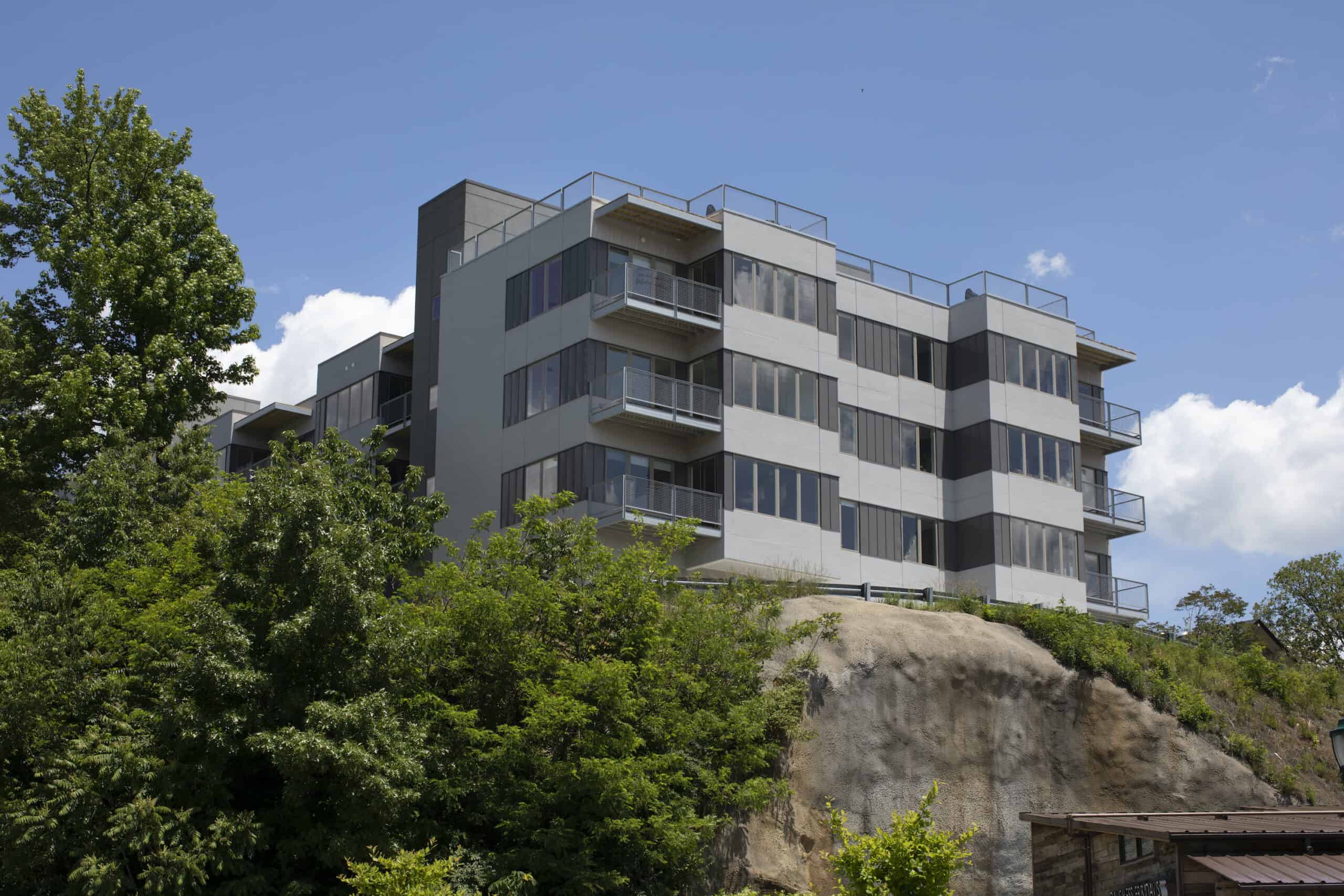
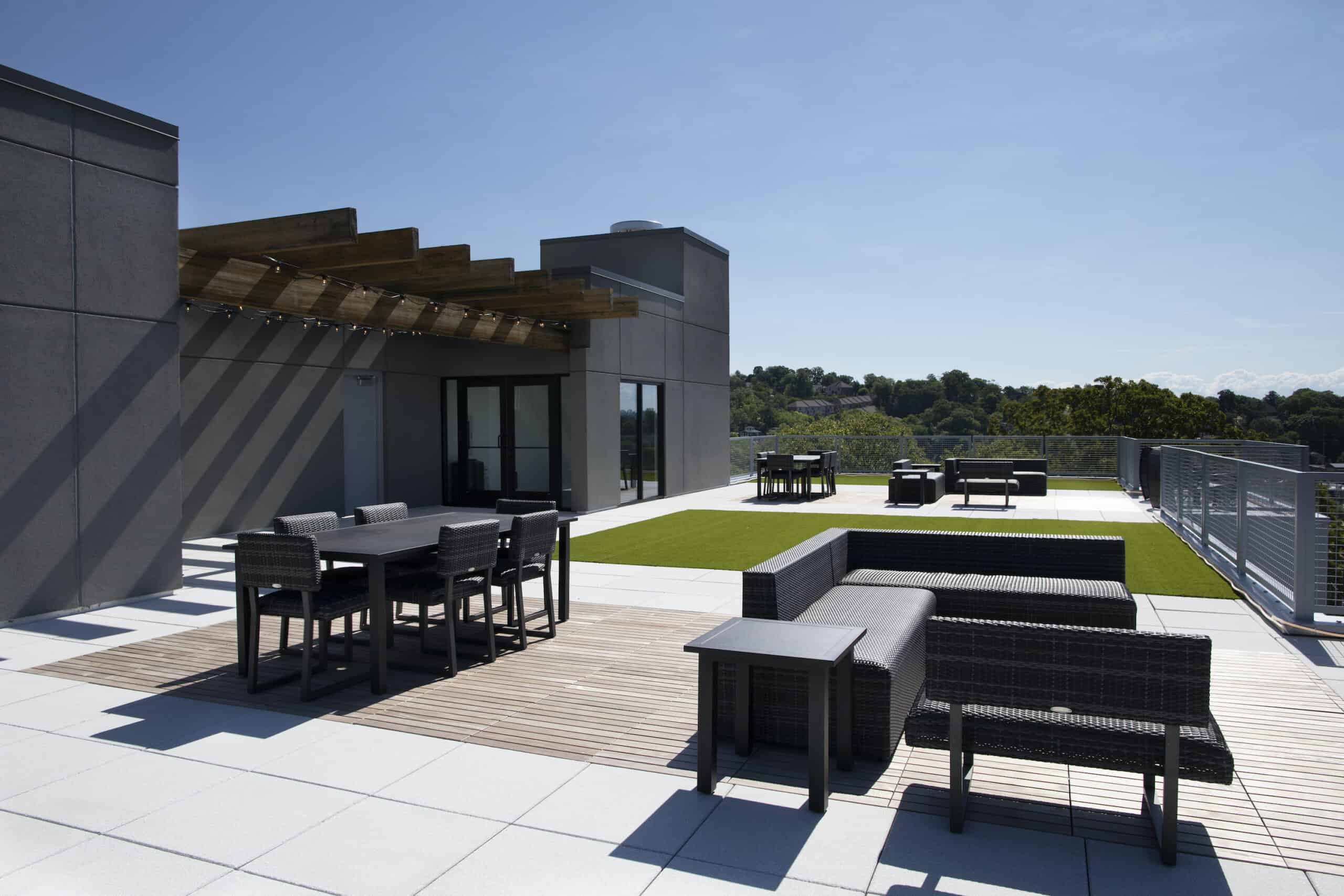
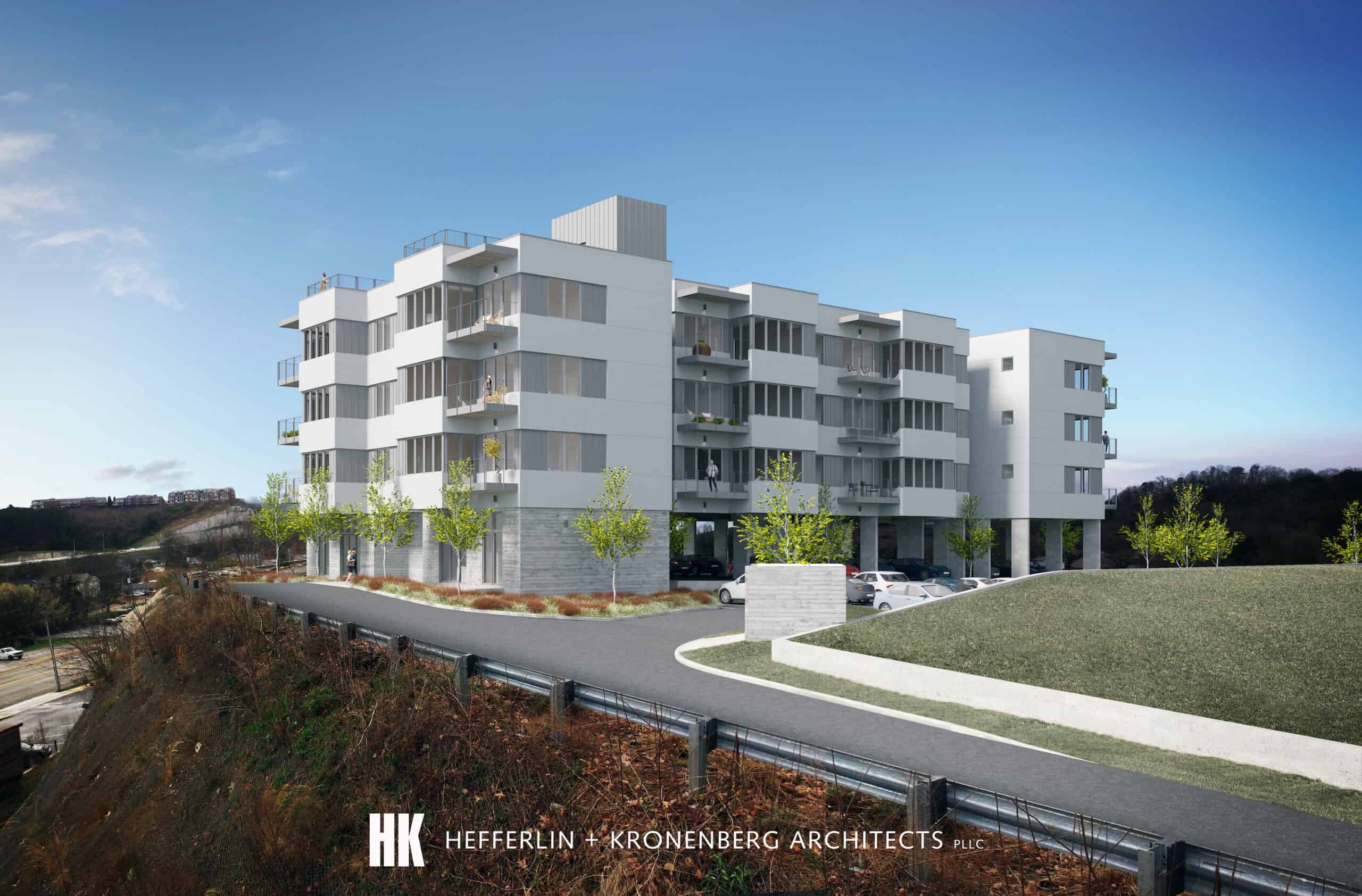
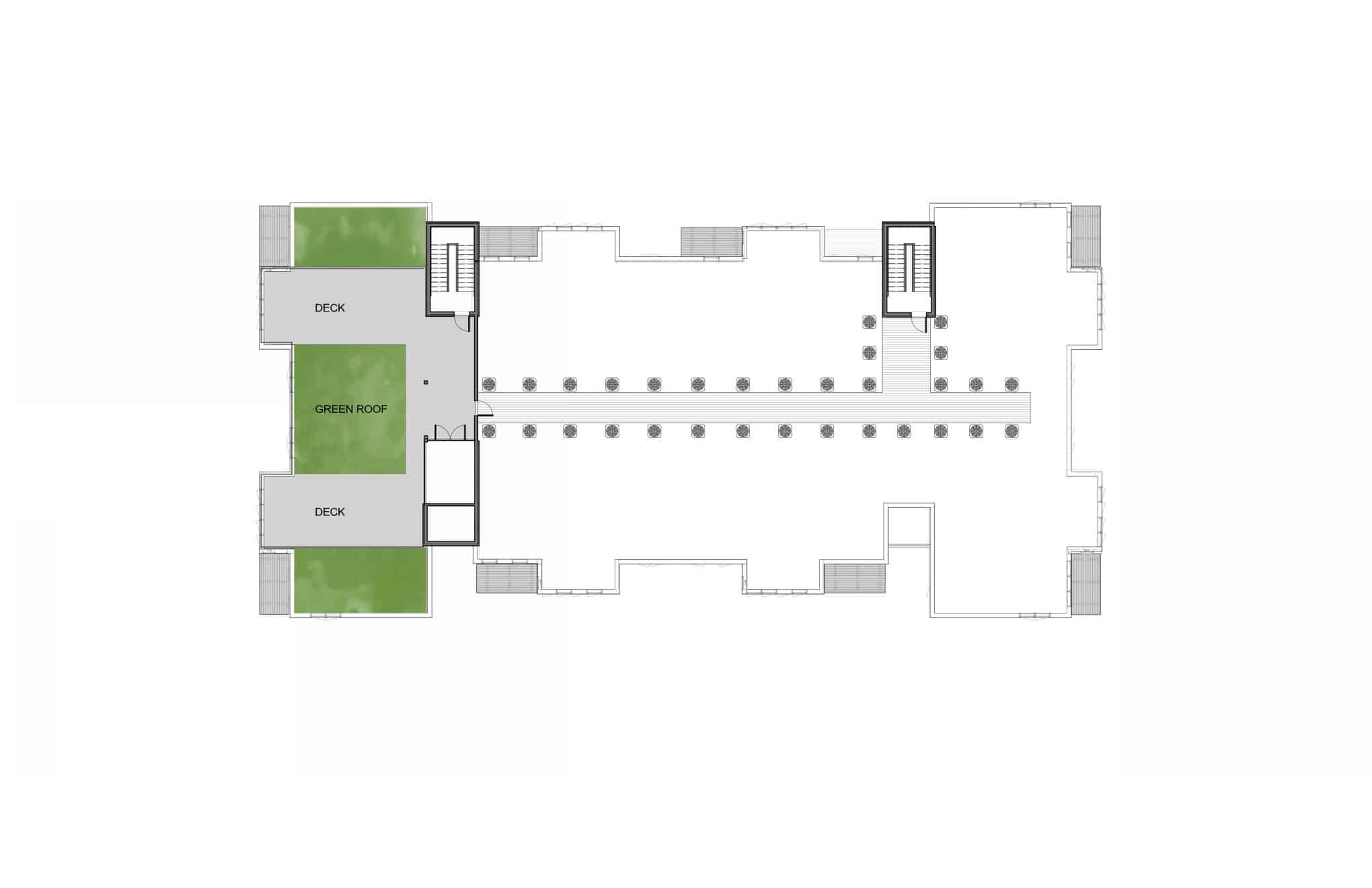
1216 East Main Street
Chattanooga, TN 37408
Subscribe to our quarterly newsletter below.
