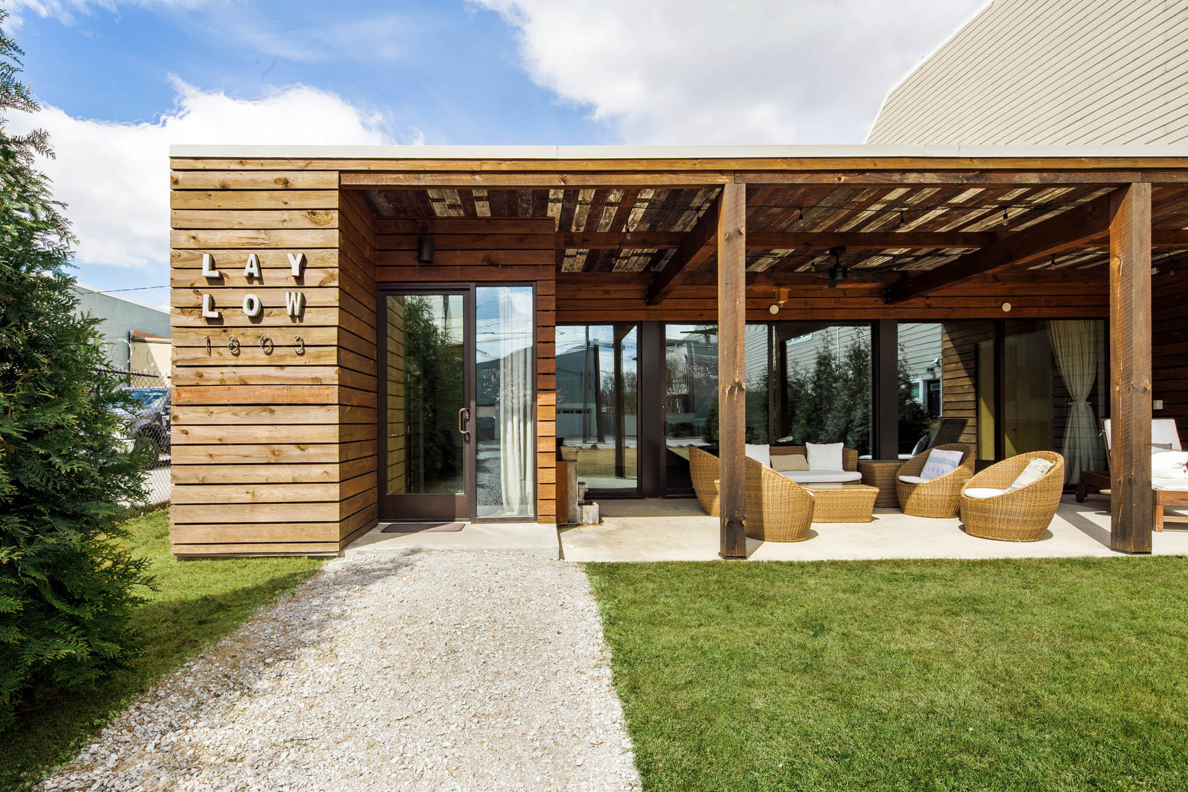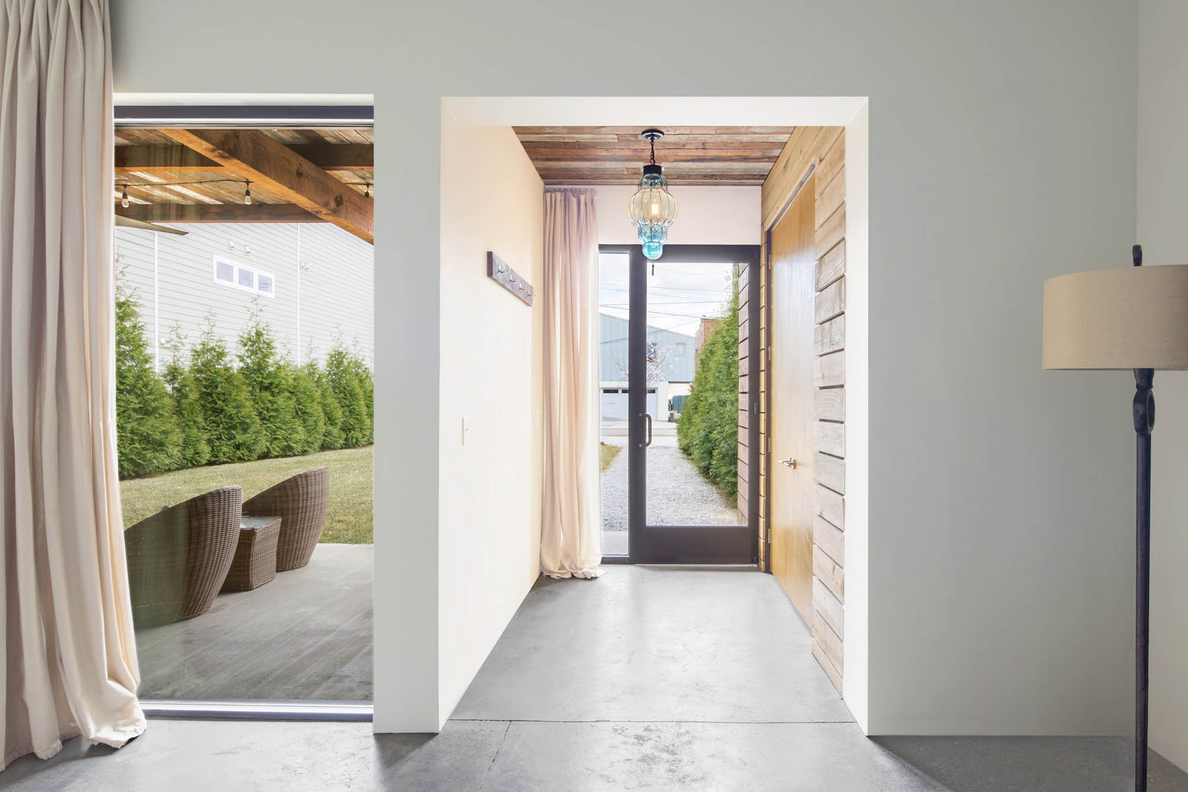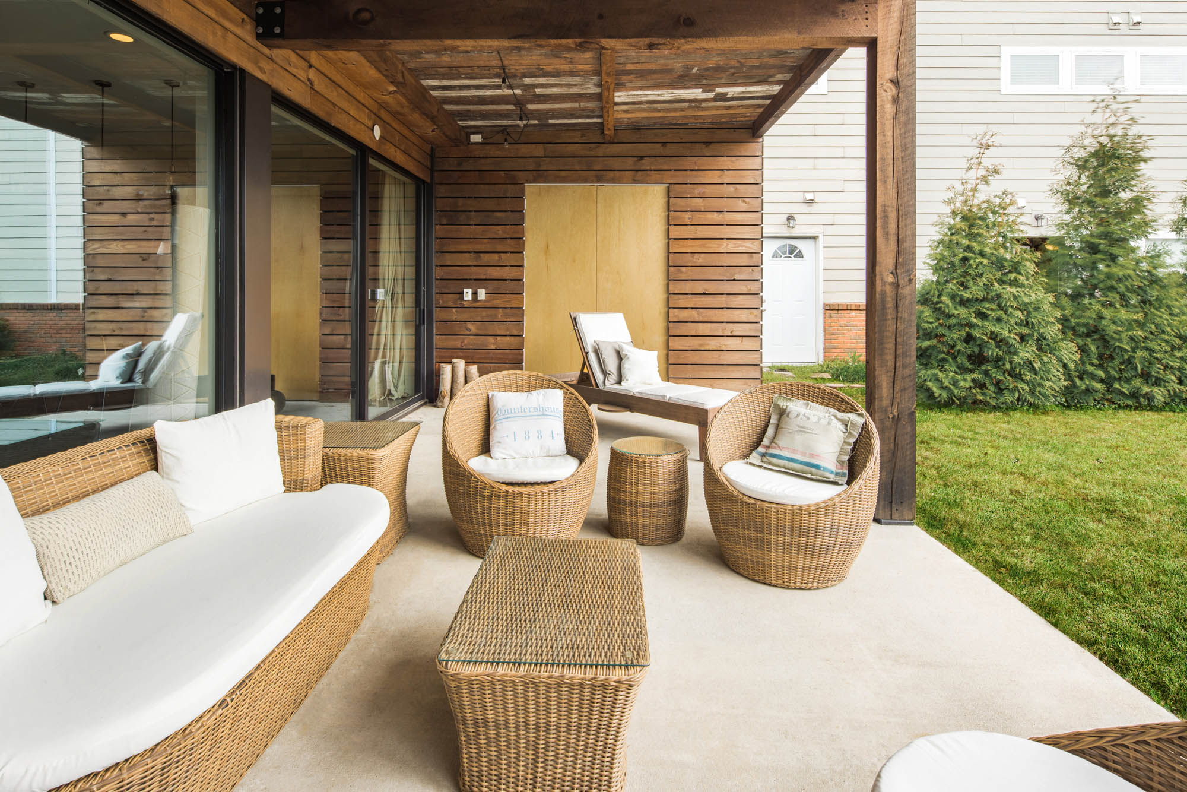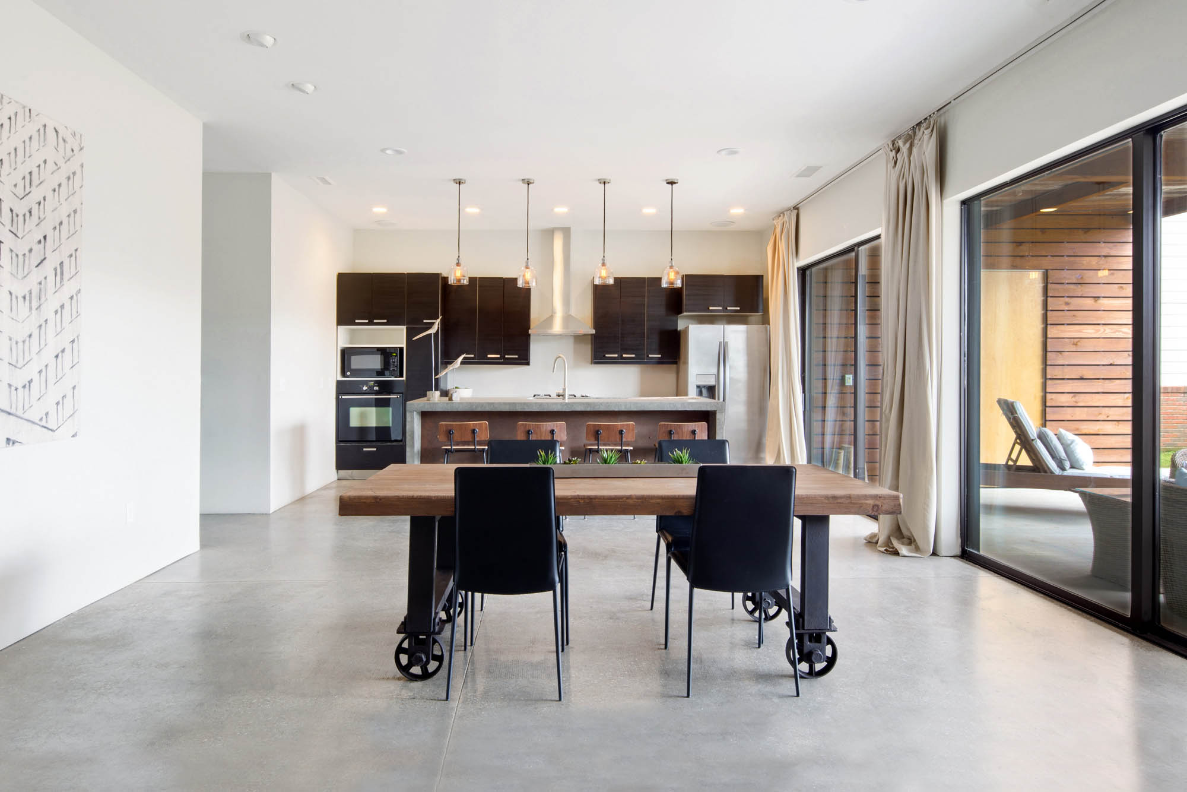
LAY LOW
When Chattanooga’s Lay Low Lounge—a men’s gambling club—closed, Hefferlin Kronenberg Architects bought the property with a short-term plan to revitalize the street and a long-term vision for affordable housing. Roof trusses enabled the removal of interior walls and the reconfiguration of the layout. An accessible residence, the design includes one large living, dining and cooking area, 3 bedrooms, 2 baths, and a large covered porch. Intended as an eventual age-in-place home for the architects’ parents, the Law Low currently serves as a bed and breakfast, and a hub for the vibrant Southside neighborhood.




1216 East Main Street
Chattanooga, TN 37408
Subscribe to our quarterly newsletter below.