U.S. XPRESS - CHICAGO
The U.S. Xpress Chicago office is located in a classic 7-story building where historic architecture meets an urban addition. The original brick and timber building has been combined with a modern industrial concrete building to create a beautiful dichotomy of old and new. Preserving the unique elements of each building, from exposed wood beams and brick walls to sleek, smooth concrete became an integral part of HK's design.
The large corridors connecting the two distinct buildings were created at an angle which became a catalyst for the design process. HK Architects incorporated the geometric elements to create an intentional experience throughout all three floors-–from the expansive corridors to the unique private and collaborative spaces brought to life by floor graphics, eye catching wall treatments, and innovative lighting.
Today, offices trend toward big open spaces with little room for private focused work or contained collaboration. To create a balance of the two, HK used the building’s natural divide to provide two separate open office areas with a core midsection housing breakout spaces and private work spaces. The historic brick and timber building blended with innovative and inspiring design elements created a modern twist that inspires productivity and innovation.
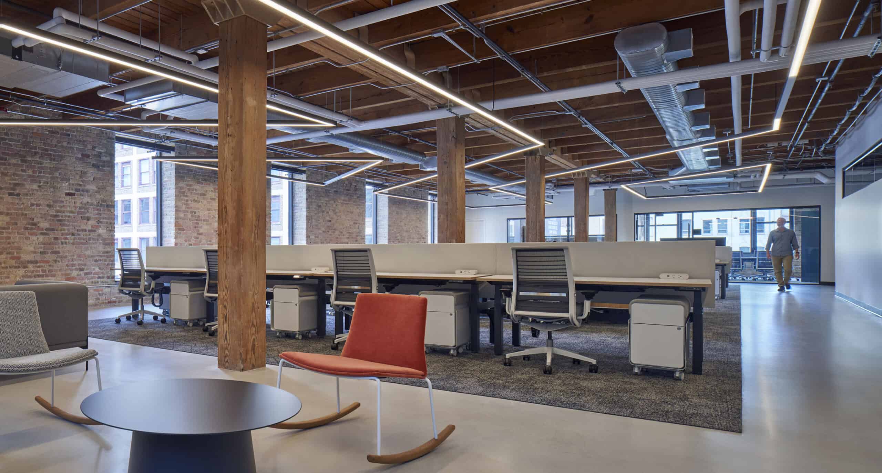
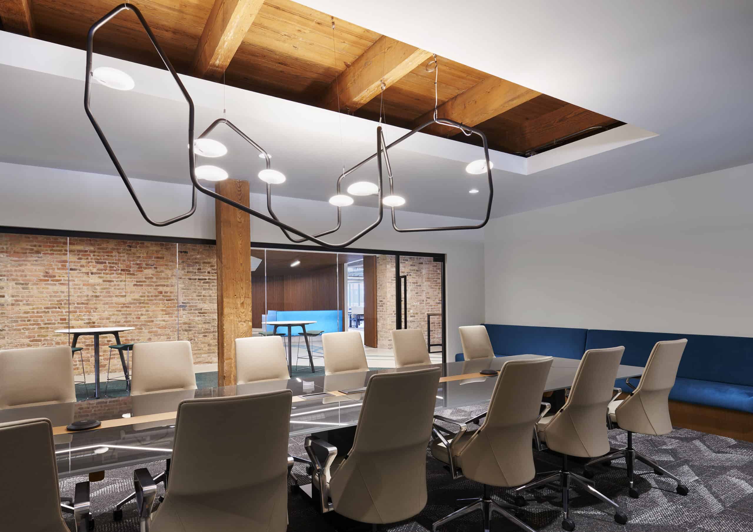
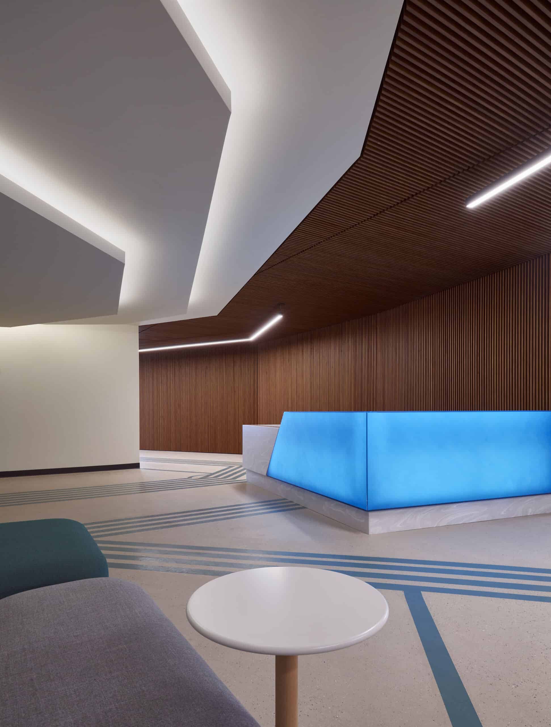
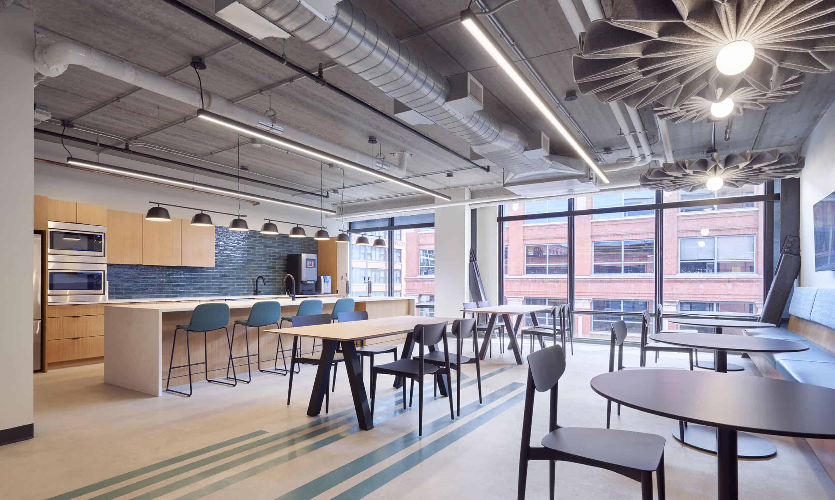
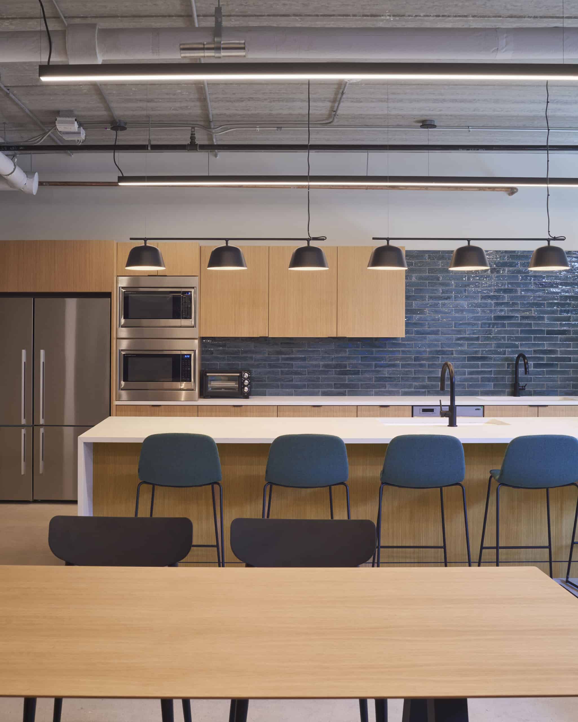
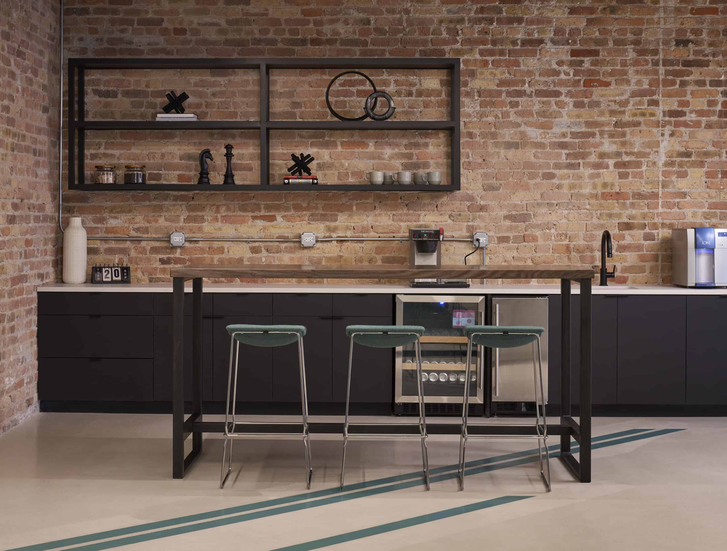
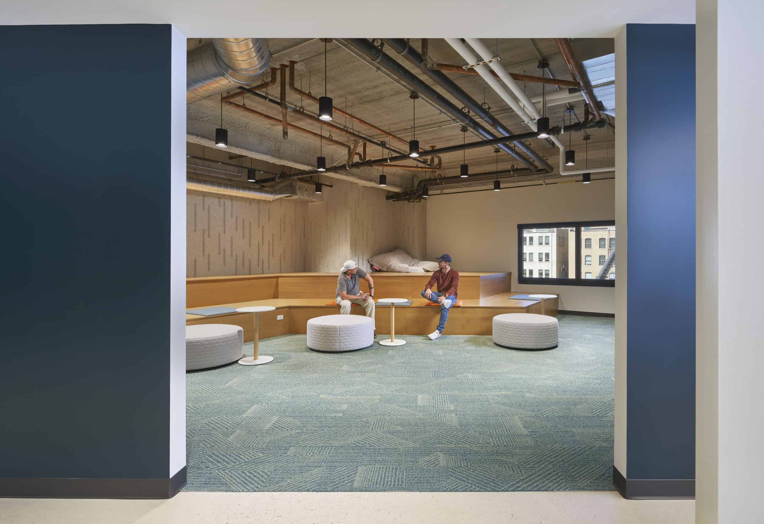
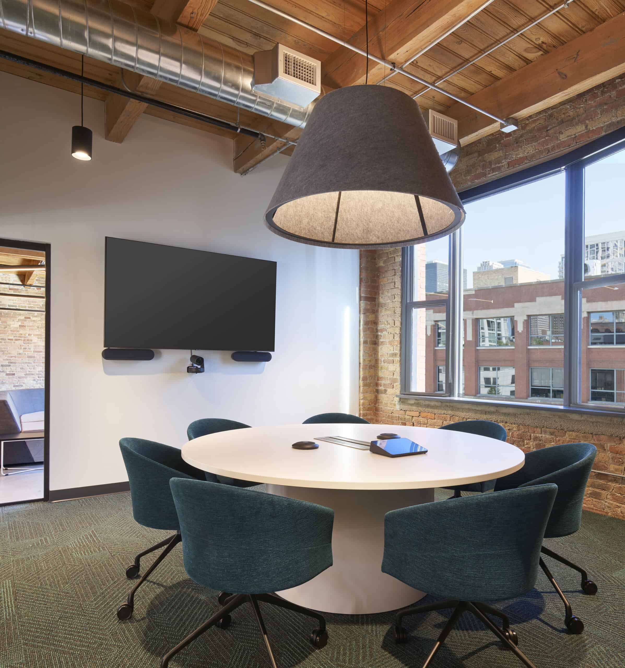
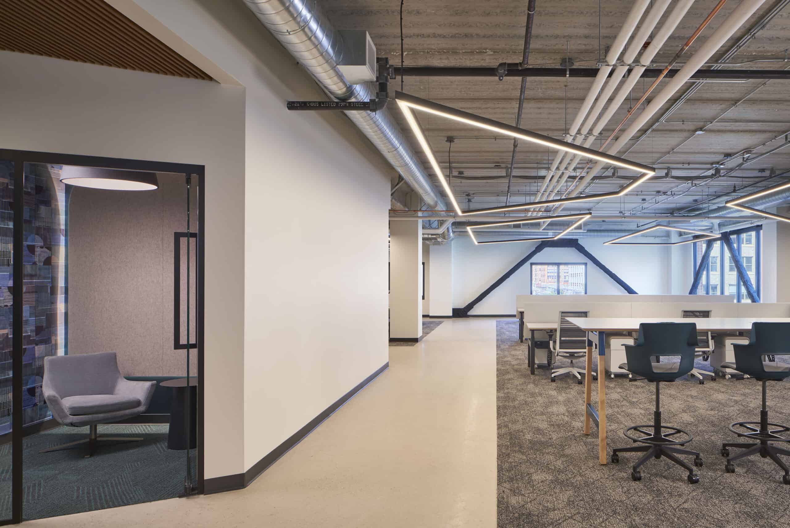
Chicago, IL
1216 East Main Street
Chattanooga, TN 37408
Subscribe to our quarterly newsletter below.